Khalsa School
Entry # 393540
Category: Permanent Education Under 10,000 sqft
Company: NRB Modular Solutions
Location: Calgary, AB Canada
Gross Size of Project: 7674 Square Feet
Days to Complete: 188
Architectural Excellence
Located in Rocky View County, the Khalsa School wanted to expand its facility to accommodate increasing student enrollment. A comprehensive master plan helped locate and organize the modular additions within the built environment. These modular additions were designed in a way that reflects Sikh culture. The proposed phases mirror the architectural massing of the school, creating a school courtyard, defined by the surrounding classrooms. This allows younger grades to enjoy exterior space while still being in a supervised area. The architecture introduces a shifting pattern, creating an element of playfulness across the façades of the modular addition. The shifting of the modules is accentuated with traditional Sikh colours: blue, the colour of the warrior, and orange, representing knowledge and wisdom. Simultaneously, two messages communicate the totality of the architecture. While the structure’s energetic façade connotes play, the colours speak to the Sikh way of life.
Technical Innovation & Sustainability
Prefabricated modular construction facilitated an expedited schedule during the summer holidays, which was one of the drivers for going modular. Using modular construction for the school was a decision based on reducing construction time and ensuring the quality of construction. With modular design, carbon emissions are kept at a minimum by reducing the need for equipment on site. Since all construction can be monitored, fewer mistakes are made, reducing time spent on construction, and further decreasing emissions. The cold climate means that the building must be adapted to cold weather. Hence, the project includes several thermal performance upgrades, from energy-certified windows and doors to extra insulation in all walls to boost R-values. Other features included high-efficiency HVAC systems for heating and warmth retention. The addition of these thermal upgrades has increased the R-value of the walls.
Cost Effectiveness
Modular construction provided a cost-effective solution for the Khalsa School. Most of the construction was completed in a controlled manufacturing facility, so project risk was reduced, along with the impacts of weather conditions and limited trade availability. By utilizing off-site construction methods, they were also able to realize significant advantages in scheduling compared to traditional construction. During the design process, the interior spaces were carefully planned to allow for integration with the existing school site. The project has a strong focus on energy efficiency, which provides long-term value and cost-effectiveness for the owner, including features such as LED fixtures and energy-certified windows and doors. Modular construction was the best choice to ensure cost certainty and a high-quality project for the children in the community to learn and thrive.
Clover Park School District – Thomas Middle School
Entry # 380991
Category: Permanent Education Under 10,000 sqft
Company: Pacific Mobile Structures
Location: Lakewood, WA United States
Gross Size of Project: 7544 Square Feet
Days to Complete: 214
Architectural Excellence
Clover Park School District needed an addition to their new middle school. Pacific Mobile Structures provided a 7,544-square-foot building. The building was placed by a crane and manlifts for safety and speed.
A site-installed parapet puts the building’s height at 16 ft two-inches, hiding the mechanical systems on the roof and offering a taller appearance. Brick siding placed by a mason onsite, metal accents, and identical windows complete the exterior of the building for an exact match to the existing middle school.
Storefront entry doors welcome patrons inside where they step under a nine-foot-six-inch interior ceiling. A wainscot of MDF lines the hallways, interrupted by aluminum storefront interior windows that peer into each classroom. Corkboard was placed in intuitive locations throughout the building, and custom-built cabinetry completes each classroom. The bathrooms feature ceramic tiles that climb up the walls bordered by more wainscoting.
Technical Innovation & Sustainability
The floor of this building is custom-built with thick wood and extra sheathing for overall stability, strength, and a reduction of underneath noise – a signature of the architect on this project. The spacing in the floor systems was 12 inches on the center rather than the typical 18, as well as an added 1 1/8th in floor decking, and a reduced spacing of floor joints.
Bilco Floor Hatches and a mechanically vented foundation allowed for the building to be set at grade for a clean look. There is a floor hatch and roof hatch inside the building for easy access to the foundation of the building and the mechanical units on the roof.
The entire building is insulated by sound-proofing mineral wall insulation for quiet classrooms. An Encelium control system with dual technology controls was installed so that aspects of the building such as heating, cooling, and lighting can be controlled from then main building and energy consumption can be tracked.
Cost Effectiveness
This building ultimately totaled to the same cost as a stick-built building, but a value-engineered mechanical system saved hundreds of thousands of dollars.
Mercer Island/Sage Complex
Entry # 381302
Category: Permanent Education Under 10,000 sqft
Company: Pacific Mobile Structures
Location: Mercer Island, WA United States
Gross Size of Project: 4624 Square Feet
Days to Complete: 235
Architectural Excellence
Mercer Island School District needed space for their life skills program. Pacific Mobile Structures provided a 4624-square-foot SAGE Complex. It is designed to look just like the main building, with a shed-style roof and an overall modern aesthetic. The interior of the building is divided into two sections: a classroom and a life skills center. The classroom features standard SAGE components including vaulted ceilings, fans, textured paint with cork accents, and pendant LED lighting. 32 feet of whiteboards with marker trays, 26 feet of cabinetry, cubbies, and coat hooks complete each classroom in addition to sinks and countertops. The life skills portion of the building features a 6-inch drop T-grid ceiling with fans, and bedrooms, a meeting room, a kitchen and dining area, a work room, and washer/dryer. The bathrooms feature a Hoyer Lift in the shower area with a ceiling track capable of carrying over 400 pounds to transport physically disabled persons between the shower and toilet.
Technical Innovation & Sustainability
Due to the layout of where this SAGE Complex was going to be placed, it had to be redesigned for every component to go in the opposite direction it normally would. Instead of being built in long sections, the building was built in shorter sections of 12 to 14 feet wide and 34 feet long. This resulted in an unusual number of modules. The bathroom modules were separated, the life skills portion of the building was built in five sections, and the marriage line and beams run the opposite direction. This is a totally new design approach and configuration of the SAGE Classroom and it’s the first time it’s ever been done. The building also had to be set on an all-weather wood poly wall above grade foundation to be careful not to interfere with the in-ground plumbing on the site. An ultra-durable aluminum ramp from Welcome Ramp Systems was placed all around the building, leading down into the parking lot for safe and easy access.
Cost Effectiveness
Even though the school district embarked on a more expensive build due to the constraints of the site, the SAGE Complex yields lower operating costs and cost effectiveness for the building user as a more energy-efficient building. Pacific Mobile Structures’ signature SAGE line was created to be a healthier, more efficient learning environment designed with cost effectiveness from the building user in mind. This particular SAGE building features a white TPO roof that refracts the sun, BIOPC in the walls that helps with tempering the highs and lows of the day-to-day climate, ERV with a mini split that is 40% more energy efficient than standard wall-hung units, and an abundance of natural daylight through clear story windows that’s supplemented by sensored lighting in early mornings and evenings all resulting in savings on energy costs for the school district.
Puyallup School District Kessler Center – Summit Building
Entry # 381324
Category: Permanent Education Under 10,000 sqft
Company: Pacific Mobile Structures
Location: Puyallup, WA United States
Gross Size of Project: 2880 Square Feet
Days to Complete: 317
Architectural Excellence
When the Puyallup School District needed to relocate their alternative learning program, they took it as an opportunity to entertain their curiosity with a permanent custom modular building. Pacific Mobile Structures provided a 2,880-square-foot building and placed it just a few hundred feet away from the Summit Building at the Kesler Middle School next to a parking lot. The exterior of the building features a shed roof, high-end metal siding, covered entry with a half wall for a restricted view, customized fiberglass windows, and external HVAC screening. The interior of the building features an open hallway displaying an architecturally and acoustically sound cloud T-grid ceiling. After the completion of their first custom modular building, the Puyallup School District was very pleased. Now, when future expansion needs arise, they know they can turn to modular construction to get the job done.
Technical Innovation & Sustainability
The building features a two-hour fire wall in lieu of sprinklers. As a result, a plenum wall was utilized so that the two-hour fire wall was not penetrated with the outlets and low voltage.
Cost Effectiveness
In the case of this project the school district did not want to pay for sprinklers. Instead, they opted for a two-hour separation fire barrier providing protected compartments where students and staff can safely exit the building in the event of a fire. Additionally, the box sizes were maximized on this project, and the interior building heights were value-engineered. The foundation was mechanically vented.
Charlotte ISD Middle School Cafeteria and Kitchen Facility
Entry # 382590
Category: Permanent Education Under 10,000 sqft
Company: Ramtech Building Systems
Location: Charlotte, TX United States
Gross Size of Project: 5704 Square Feet
Days to Complete: 399
Architectural Excellence
Using design-build project delivery, Ramtech partnered with Texas-based Bannister Engineering and Cosper & Associates to develop both a cafeteria and multiple classroom building using our slab-on-grade permanent modular construction process. Ramtech’s in-house design team generated the floor plans and exterior elevations, with Bannister responsible for all the civil designs and Cosper providing the kitchen design. The cafeteria/kitchen building features a full-service kitchen, walk-in refrigerator and freezer, food serving area, seating for 200 children, bathrooms, and an administrative office. Ramtech’s design team developed an exterior look utilizing a combination of light EIFS and a brick wainscot with dark brown doors and trim, gutters, and railings for contrast to complement the look of the existing structures. The interiors feature light, warm colors for the walls, tile flooring, and wainscot, while incorporating the yellow and maroon school colors in the striping and signage.
Technical Innovation & Sustainability
Ramtech’s innovative slab-on-grade permanent modular construction system was used to provide grade-level entry for both of the buildings and to allow for the clear span approach to the cafeteria building without the need for structural columns invading the interior space. Both buildings in the project were installed on Ramtech-engineered concrete slab foundations, that included belled piers drilled to a depth of 25 feet. Due to a fast-falling compound slope and confined area created by the fire lane requirement for the classroom, additional geotechnical and structural engineering input was necessary to design a retaining wall for the building foundation. This required excavating for an increased footing size and a 12-inch-thick wall to support the building slab. At the request of the customer, the approximately four-foot-tall retaining wall was left as finished concrete in lieu of using an EIFS or masonry finish.
Cost Effectiveness
While no sustainable rating system was applied, the School District wanted to incorporate as many sustainable features as their budget would allow, particularly those which would keep operating costs low as possible in the Texas summer heat. The building was designed for compliance with the 2015 International Energy Conservation Code. Insulation values incorporated into the structure were R-30 for the floors, R-21 for the walls, and R-30 for the roof. An Energy Star ™ 60 mil white-on-black EPDM single ply membrane roof was installed to take advantage of its high solar reflectance index (SRI) to aid in heat reflectivity. The HVAC consists of zoned, high efficiency 208V three-phase roof mounted package units rated at a 17.6 SEER minimum. The interior and exterior lighting is provided by 120V LED fixtures throughout the buildings.
Sierra Preparatory Academy
Entry # 382372
Category: Permanent Education Under 10,000 sqft
Company: Silver Creek Industries, LLC
Location: Santa Ana, CA United States
Gross Size of Project: 6384 Square Feet
Days to Complete: 93
Architectural Excellence
Utilizing a design assist project approach allowed the design architect and the modular building design team to collaborate on design considerations during the early in the design process to ensure the modular construction systems selected would support the design intent. The project consists of two structures which each house two Pre-Kindergarten classrooms. A separate modular restroom building was provided to serve the adjacent playground. Each classroom contains student restroom facilities, ample classroom equipment storage and an additional storage room for outdoor learning and play equipment. The buildings’ exterior is covered with a mixture of fiber cement siding panels and multi-color vertical metal siding panels to create a striking architectural presence. The building interior features large windows, and clerestory windows, to provide abundant natural light in every educational space. The classrooms utilize a curved roof and ceiling which provide ceilings as high at 14’-0".
Technical Innovation & Sustainability
To meet the project requirements while providing a unique architectural form a project specific module design was utilized. The module widths vary from 10’-0” to 12’-0” and the module lengths vary from 32’-0” to 43’-0”. The curved roof portion of the building utilizes modules that are approximately 16’-0” tall. A light weight concrete floor system was poured the in the factory for all modules. High efficiency LED lights with occupancy sensing controls and automatic daylighting controls were used in all spaces. Manual dimming controls were provided for all classroom lighting to allow the teachers to adjust the light levels for specific learning exercises. Wall assemblies separating classrooms and adjacent spaces were designed to provide acoustic separation for sound mitigation. Low-VOC materials were used throughout the project to provide a healthy learning environment. Low-flow plumbing fixtures were used throughout the project.
Cost Effectiveness
Based on previous successful modular projects the project owner determined early in their planning process that modular construction was the most cost-effective construction method for their project. By utilizing off-site construction, they were also able to realize significant schedule advantages as compared to traditional construction methods. During the design process the interior spaces were carefully planned to maximize the work that could be performed in the factory wherever possible. The restroom facilities were designed and located to be fully contained within a module to allow those spaces to be completed in the factory. Panelized exterior finish systems allowed the modules to be delivered with a majority of the exterior finish pre-installed.
Upper Lake Elementary School
Entry # 382358
Category: Permanent Education Under 10,000 sqft
Company: Silver Creek Industries, LLC
Location: Upper Lake, CA United States
Gross Size of Project: 9223 Square Feet
Days to Complete: 308
Architectural Excellence
The project consists of a kindergarten classroom building, administrative building and library building. The classroom building contains 4 instructional classrooms, 2 workrooms, collaboration central core area, student restrooms, and support spaces. The administrative building contains a lobby, 4 private offices, central work area, nurses office, and restrooms. The building exterior features a stucco exterior finish with accent colors, deep overhangs, and storefront window and door systems. Sloped suspended ceiling systems are used through the classrooms and library to maximize the interior volume. All occupied spaces features abundant glazing or tubular skylights to provide natural lighting. All classrooms have direct access to the central core which is used for small group learning and collaboration.
Technical Innovation & Sustainability
To meet the project requirements in the most cost-effective manner possible a mixture of standard and custom module sizes was used. All modules utilize a custom roof frame design to meet the client’s requirement of a roof slope to match the adjacent structures. Uneven module lengths were used to create the 10’ wide central core which runs the length of the kindergarten building without obstructions. All classrooms utilize windows to provide natural daylighting and tubular skylights are provided for additional natural lighting. High efficiency LED lights with occupancy sensing controls and automatic daylighting controls were used in all spaces. Manual dimming controls were provided in all occupied spaces to allow the educators and administrators to adjust lighting levels for specific tasks. Wall assemblies were designed to provide acoustic separation for sound mitigation. Low-VOC materials were used throughout the project to provide a healthy learning environment.
Cost Effectiveness
The project owner determined early in their planning process that custom modular construction was the most cost-effective construction method for the construction of their project. By utilizing off-site construction methods they were also able to realize significant schedule advantages as compared to traditional construction. During the design process the interior spaces were carefully planned to maximize the work that could be performed in the factory. The restroom facilities were designed and located to be fully contained within a module to allow those spaces to be completed in the factory. Utility system routing was designed to maximize installation in the factory. The mechanical system was design to utilize interior packaged heat pumps which are placed in dedicated mechanical rooms which allowed the mechanical system to be substantially completed in the factory.
Atlantis Charter School
Entry # 379228
Category: Permanent Education Over 10,000 sqft
Company: Black Diamond Group
Location: Fall River, MA United States
Gross Size of Project: 19650 Square Feet
Days to Complete: 263
Architectural Excellence
The modules were arranged to provide a central corridor running the length of the building with a main entrance door in the middle on the front with a ramp and steps. Each end door on the corridor also had a handicap egress ramp connecting to the front walkway. The building contained a central IT closet/mechanical room to house the buildings IT system, sprinkler and water service.
Technical Innovation & Sustainability
The building features a roof structure that was designed to support a future Solar Array to power the building and a Radon Evacuation System in the crawlspace. The building was designed with an underground recharge trench to disperse rainwater coming from the roof. Its purpose was to maximize permeable surface area to prevent surface water. The potable water system was designed and outfitted with backflow preventers on all faucets and taps along with a primary system backflow on both the potable water and factory-installed sprinkler system. Brightstat Wireless HVAC Controllers were tied into the main building’s Energy Management System and outfitted with ERV’s to increase efficiency. The Fire Alarm system was tied into the existing building and had built in Mass Notification for “Active Shooter” and other system notifications as determined by the school’s management team.
Cost Effectiveness
One option that we designed and installed for the owner was the use of energy efficient Heat Pumps with hot gas reheat coils for dehumidification control. The building is located on the coast so controlling the high humidity was a concern for the owner. The heat pumps are also connected to the schools Building Automation System that integrates systems to simplify command and provide better control over comfort and efficiency.
Mackenzie State Special School
Entry # 381045
Category: Permanent Education Over 10,000 sqft
Company: Fleetwood Australia
Location: Brisbane, Queensland Australia
Gross Size of Project: 13950 Square Feet
Days to Complete: 287
Architectural Excellence
Designing Mackenzie State Special School to provide specialised learning environments for students with special needs led to a world-class architectural masterpiece. Our design team pushed boundaries to meet client requirements and provide accessible learning spaces to support school students and community. Functional and aesthetically pleasing design turned 43 modules into eight general learning areas, eight offices, two life skills areas, a therapy and sensory room and two outside learning areas to meet stringent requirements for students with disabilities. The design included sensory and therapy rooms, wide corridors, specialised bathrooms, hoist system, accessways, lighting and acoustic panels. Special organic features were included such as timber-effect screening that perfectly integrated with the leafy surrounds. The new wing provides a calming, supportive environment with complementary indoor and outdoor learning spaces to cater for more than 160 students at a time.
Technical Innovation & Sustainability
The stunning custom design and construct of a new school wing complements existing school facilities to support elementary and secondary students with special needs. Complex site preparation required cut works to provide a flush entry. The school featured dimmable lights, porthole windows, Autex acoustic panels to provide soft filtered light and calming learning environments, plus a Kleemann elevator for students with mobility issues. A full fire booster and assembly upgrade, dedicated fire and smoke shutdown terminals, AC push buttons enabling status blue light, plus a large civil package including access roads for a new carpark were all delivered. The design facilitated offsite manufacturing and assembly of modules such as fabricated deck sections with custom screening that formed part of the fire-rated solution. Controlled factory conditions ensured minimal on-site waste, environmental impacts (eg, local koala population remained protected) and reduced whole of life cycle costs.
Cost Effectiveness
Time &labor cost savings were maximised through a DfMA approach, reducing errors &standardized modules for rapid production at scale, increasing design, construction &procurement speed. The project was completed by deadline in late Jan 2022, ahead of the start of the new school year, minimising costs &inconvenience from any project overrun. Trade requirements were modelled pre-construction in 3D spaces to optimize resource mobilization. Concurrent site preparation &module construction streamlined delivery &resulted in less trades on site. A fire engineer was engaged to provide advice &overcome unique obstacles with fire rating of the permanent modular building. Environmentally sustainable design reduced the heat load & airconditioning costs for the school that operates in a tropical climate. Low emitting LED lights, fixtures &fittings also reduce ongoing costs. Durable finishes &fixtures combine to reduce cleaning &maintenance costs &reduce the whole of life cycle costs for this school
Cherokee Lane Elementary School
Entry # 382507
Category: Permanent Education Over 10,000 sqft
Company: MODLOGIQ
Location: Adelphi, MD United States
Gross Size of Project: 95827 Square Feet
Days to Complete: 710
Architectural Excellence
Expansive open learning spaces with 25-foot ceilings and extensive natural skylighting provide aesthetics that support a rich learning environment. Daylighting from large windows throughout the classrooms and offices further contribute to a bright, open atmosphere. Custom millwork in admin offices, nurse station, classrooms, etc. provides maximum functionality and attractive storage space. Colorful ceramic tile for the restrooms—installed at the plant—add charm and warmth. For this hybrid project, BIM provided seamless integration between site-built structures (monumental entrance, staircases, gymnasium, etc.) and permanent modular classrooms, open learning spaces, admin offices, etc. and allowed the exterior of colored brick, textured block, and redwood style panels—completed at the site—to create an inviting, cohesive appearance that blends beautifully with the surrounding trees of the neighboring park.
Technical Innovation & Sustainability
Custom “high-hats” were developed to provide the expansive 25-foot ceiling heights in the open learning spaces. To create higher overhead clearances in hallways, the 1st-floor modules were left “open top” so that their ceilings are created by the floors of the 2nd story modules that sit atop them. Building upon this design/engineering innovation, BIM and advanced clash detection was used to optimize the configuration of the complex overhead MEP and fire suppression piping/systems, further maximizing ceiling clearances. As noted earlier, the use of BIM enabled precise integration between site-built structures and modules built offsite. This made it possible for MODLOGIQ to start off-site construction before site preparation work began. This “head start” was critical to maintaining the original aggressive schedule, as permitting issues delayed the onset of site work. These permitting delays would have created substantial schedule issues if this had been a conventional site-built project.
Cost Effectiveness
The project was delivered on budget with minimal change orders, despite permitting delays at the site that likely would have increased expenses if this had been a conventional site-built only project. However, the potential additional costs due to delays were almost entirely mitigated through the use of off-site construction. The use of BIM increased efficiency in ordering materials to support cost effectiveness. It also allowed MODLOGIQ to purchase steel pre-cut to precise lengths, making fabrication much more efficient. All of this meant greater productivity and much less waste—which not only helped control expenses, but also enhanced the sustainability of the project.
Aspire
Entry # 380981
Category: Permanent Education Over 10,000 sqft
Company: Pacific Mobile Structures
Location: Lacey, WA United States
Gross Size of Project: 10472 Square Feet
Days to Complete: 259
Architectural Excellence
North Thurston School District needed a STEM Laboratory. Pacific Mobile Structures provided a 10,472-square-foot building to house three cutting-edge science laboratories, two math classrooms, and one robotics laboratory complete with laboratory prep areas and storage rooms. Designed to maximize the footprint based on the constraints of the property lines of the site, the interior features a generous amount of gas piping, chemical resistant countertops, gas turrets and air reels at every laboratory station, custom fume hoods, an acid storage tank, chemical storage rooms, seven emergency eye washing stations, three emergency showers and over 190 lineal feet of cabinetry and counter tops. The exterior features push-button doors, a 312-transverse hinged roof, 5/16” fiber cement panel – 4X10 sections and fiber cement lap siding with 4-inch exposure, 12 aluminum and 18 vinyl storefront windows, recessed side entries, and a rain screen to blend seamlessly with its surroundings.
Technical Innovation & Sustainability
The building features a transverse hinged roof and 11 cap trusses in 14-wide sections. Half of the building was completed in the factory, and the other half was completed on site. The lighting installed is controlled with occupancy sensors and automatic dimming.
Cost Effectiveness
A hinge roof was opted for this building, rather than a site-installed roof which would have been more costly. To maintain the quality and integrity of the building and to protect it from the elements, it was shrink wrapped to eliminate incurred costs from damage during transportation.
Alisal Community School
Entry # 387470
Category: Permanent Education Over 10,000 sqft
Company: Silver Creek Industries, LLC
Location: Salinas, CA United States
Gross Size of Project: 38116 Square Feet
Days to Complete: 254
Architectural Excellence
Due to the design assist project approach utilized on this project the design architect and the modular building design team were able to collaborate on design considerations during the conceptual phase of the project to ensure the modular construction systems selected would support the design intent. The project consists of a two-story structure which houses an elementary school campus expansion. The project features 21 classrooms, 2 special education classrooms, 2 collaboration spaces, library, counseling offices, student and staff restroom facilities, and support spaces. Due to the building location on the campus a large breezeway was incorporated into the design to provide access through the building to the east campus and west campus. A portion of the upper-level cantilevers beyond the lower level to create an outdoor learning environment. Interior corridors are providing for a portion of the lower-level and the entire upper-level.
Technical Innovation & Sustainability
To meet the project requirements in the most efficient and cost-effective manner a series of project specific module designs were utilized. The module widths varied from 6’-8” to 14’-0” and the module lengths varied from 40’-0” to 60’-0”. The module heights vary from 13’-2” to 14’-2”. Large glazed openings are provided in all learning areas and tubular skylights are provided on the upper level to maximize natural light and reduce electrical lighting demand. High efficiency LED lights with occupancy sensing controls and automatic daylighting controls were used in all spaces. Manual dimming controls were provided for all classroom lighting to allow the teachers to adjust the light levels for specific learning exercises. Wall assemblies separating classrooms and adjacent spaces were designed to provide acoustic separation for sound mitigation. Low-VOC materials were used throughout the project to provide a healthy learning environment.
Cost Effectiveness
The project owner recognized early in their planning process that modular construction was the most cost-effective construction method for their project. By utilizing off-site construction, they were also able to realize significant schedule advantages as compared to traditional construction methods. During the design process the interior spaces were carefully planned to maximize the work that could be performed in the factory wherever possible. The restroom facilities were designed and located to be fully contained within a module to allow those spaces to be completed in the factory. A split-system mechanical design allowed for interior fancoils to be installed in sound insulated closets in each classroom which allowed for nearly complete mechanical system installations in the factory.
Grandview Elementary School
Entry # 382823
Category: Permanent Education Over 10,000 sqft
Company: Silver Creek Industries, LLC
Location: Manhattan Beach, CA United States
Gross Size of Project: 16128 Square Feet
Days to Complete: 171
Architectural Excellence
The project consists of a two story structure which houses an elementary school campus expansion. The project features 10 flexible classrooms, staff lounge, student and staff restroom facilities, and support spaces. Due to the building location on the campus a pair of breezeways were incorporated into the design to provide access through the building to the upper campus and the lower campus. The stairways and elevator are accessed from these breezeways which conceals these elements within the building footprint. Large overhangs are provided along the front and rear of the building to create outdoor learning environments. The large exterior balconies are directly accessed from each classroom with traditional doors and glazed operable walls. Parapets of various heights are used to visual interest while screening the roof top mechanical equipment.
Technical Innovation & Sustainability
To meet the project requirements in the most cost-effective manner possible a project specific module design was utilized. A light weight concrete floor system was poured the in the factory for all modules. All classrooms and occupied spaces feature large glazing systems to provide natural daylighting. High efficiency LED lights with occupancy sensing controls and automatic daylighting controls were used in all classrooms. Manual dimming controls were provided for all classroom lighting to allow the teachers to adjust the light levels for specific learning exercises. Manual dimming controls were also provided for administrative spaces to allow the occupant to tailor the lighting levels to meet their needs. Wall assemblies separating classrooms and adjacent spaces were designed to provide acoustic separation for sound mitigation. Low-VOC materials were used throughout the project to provide a healthy learning environment.
Cost Effectiveness
The project owner recognized early in their planning process that modular construction was the most cost-effective construction method for the construction of their classroom buildings. By utilizing off-site construction methods, they were also able to realize significant schedule advantages as compared to traditional construction. During the design process the interior spaces were carefully planned to maximize the work that could be performed in the factory. Interior packaged heat pumps were utilized to allow for a fully completed mechanical system to be installed in the factory. The interior walls were located to allow for all of the casework to be installed in the factory. The restroom facilities were designed and located to be fully contained within a module to allow those spaces to be completed in the factory. A modular elevator tower was utilized to reduce the system cost and allow for earlier occupancy.
Frank J. Zamboni Middle School
Entry # 382592
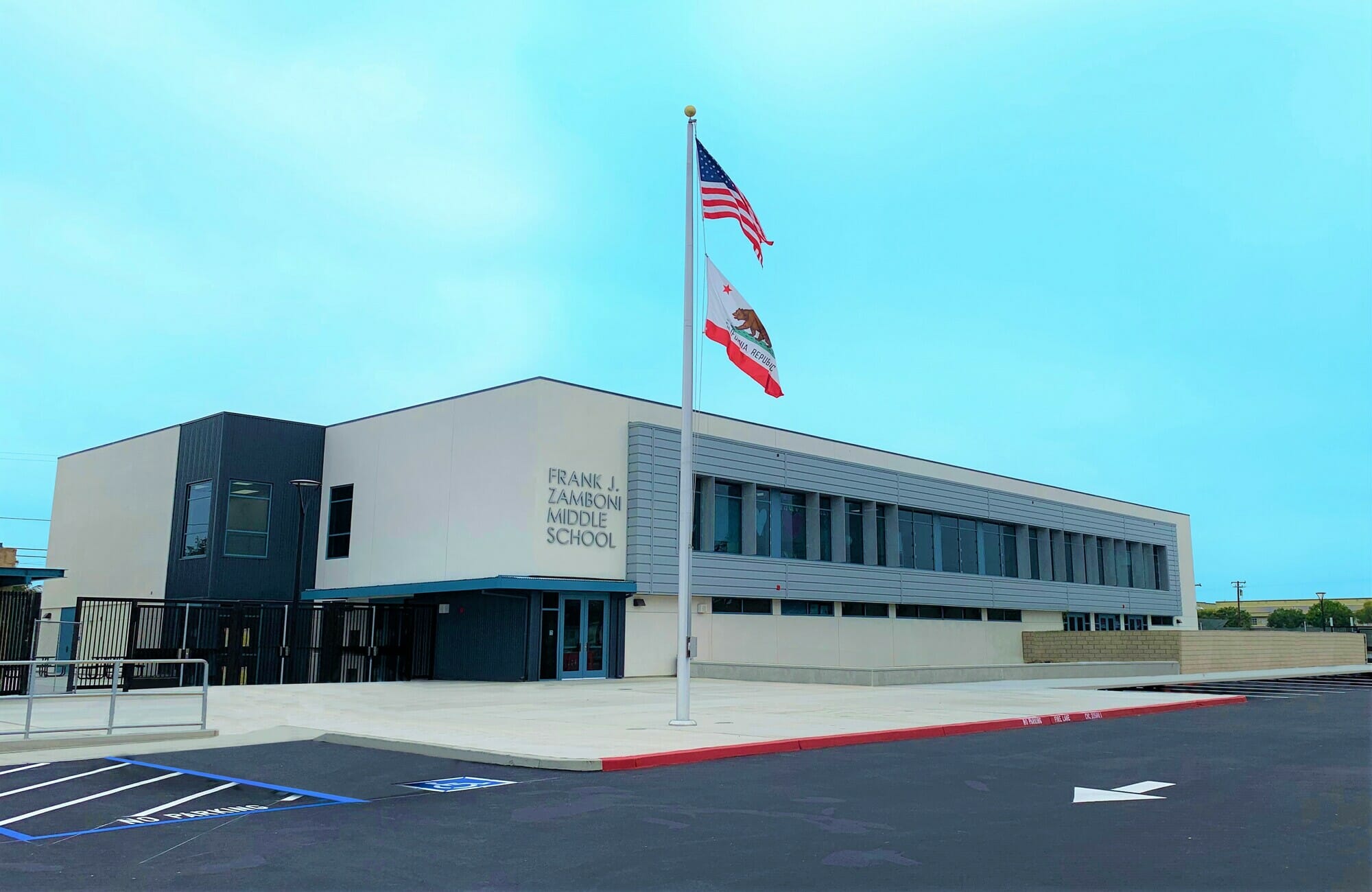
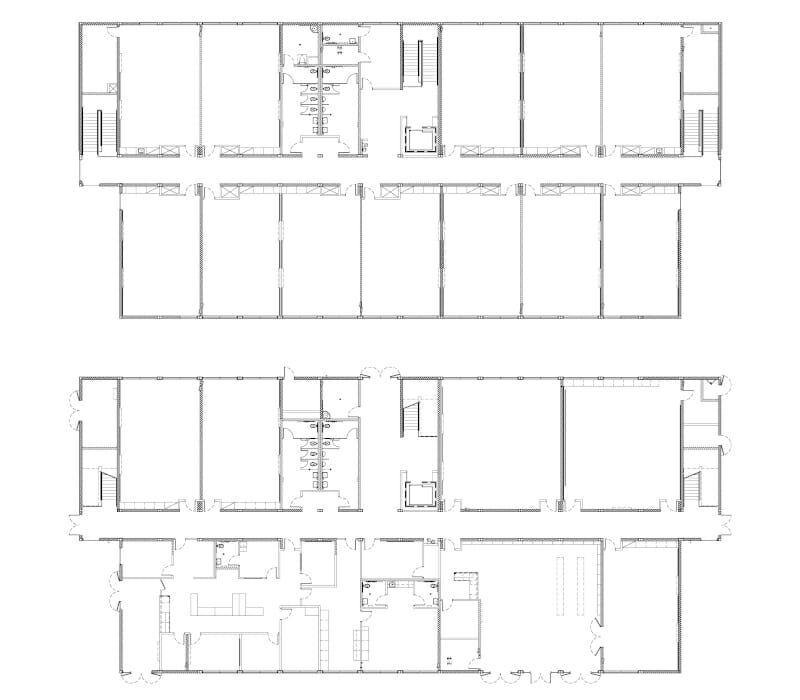
Category: Permanent Education Over 10,000 sqft
Company: Silver Creek Industries, LLC
Location: Paramount, CA United States
Gross Size of Project: 31872 Square Feet
Days to Complete: 287
Architectural Excellence
Due to the design assist project approach utilized on this project the design architect and the modular building design team were able to collaborate on design considerations during the conceptual phase of the project to ensure the modular construction systems selected would support the design intent. The project consists of a single structure which houses a large classroom building expansion, a new administrative building, a new library and the related functional spaces. The student portion of the building contains 15 instructional classrooms, a vocational classroom, a dance studio, a library, restrooms, interior corridors, interior stairs, and an interior elevator. The administrative portion of the building contains a lobby, 7 private offices, an open work area, a teacher workroom, a staff lounge, and restrooms. The building exterior is covered with stucco and feature metal panel accents which are combined with large aluminum glazing systems to provide a striking appeal.
Technical Innovation & Sustainability
To meet the project requirements in the most efficient and cost-effective manner a project specific module design was utilized. The module widths were 12’-0” and the module lengths varied from 40’-0” to 48’-0”. The module heights vary from 13’-6” to 14’-6”. The building features a dance studio with a dampened floor covering system which required the design of a series of specialized modules to accommodate the floor deck support system. A light weight concrete floor system was poured the in the factory for all modules. High efficiency LED lights with occupancy sensing controls and automatic daylighting controls were used in all spaces. Manual dimming controls were provided for all classroom lighting to allow the teachers to adjust the light levels for specific learning exercises. Wall assemblies separating classrooms and adjacent spaces were designed to provide acoustic separation for sound mitigation.
Cost Effectiveness
The project owner recognized early in their planning process that modular construction was the most cost-effective construction method for their project. By utilizing off-site construction, they were also able to realize significant schedule advantages as compared to traditional construction methods. During the design process the interior spaces were carefully planned to maximize the work that could be performed in the factory wherever possible. The restroom facilities were designed and located to be fully contained within a module to allow those spaces to be completed in the factory.
Birch Grove Montessori & University Prep
Entry # 377441
Category: Permanent Education Over 10,000 sqft
Company: VESTA Modular
Location: Rochester, MI United States
Gross Size of Project: 10780 Square Feet
Days to Complete: 263
Architectural Excellence
Birch Grove is a Montessori and University Prep School in Southeast Michigan. The school wanted to be up and running very quickly and needed a facility to accommodate. VESTA provided a 10-classroom building on a 42-acre rural property that the school needed to be designed for future expansions. The grade level set building blended seamlessly with its surroundings and gave the students a learning environment they desperately needed. During the design phase, VESTA added extra windows to the classrooms for more sunlight exposure. Furthermore, the exterior was finished with both brick and steel siding for excellent curb appeal. Upon completion of the building, landscaping and proper parking were constructed along with designing the bus loop with consideration of the future expansion of the school. The aesthetic choices were made to create the friendliest environment for the current and future students.
Technical Innovation & Sustainability
The most challenging part of this project was the location. The first issue we had to overcome was the limited access to the rural site. The site plan had to be developed in a way to minimize disruption to adjacent wetland areas. This made it challenging for the delivery and set-up crews to work around. Secondly, since the property purchased was large and there was talk of future expansion, we had to ensure the building was strategically placed on site so future buildings could be easily constructed without interruption to the current building. These issues are not typical for our standard classroom projects making this a unique case. The site planning also had to consider the future expansion and access for easy delivery installation of additional modules.
Cost Effectiveness
VESTA was able to utilize our already existing standard modular classroom design. With limited modifications, we provided a permanent style building that could be relocated if needed. Using our standard design saved us and the customer time and money in the design phase. The modular building solution saved the customer countless months of construction allowing the students to be able to move in for the 2022 school year. Considering the future construction, we provided the building in an area on the plot that saved room for other buildings. The bus loop, parking lots and utilities have also been designed with that consideration in mind, to prevent the need for any modifications and minimize site costs during the next phase.
Lehigh-Northampton Airport Authority, Braden Airpark
Entry # 379324
Category: Permanent Office Under 10,000 sqft
Company: Black Diamond Group
Location: Easton, PA United States
Gross Size of Project: 2304 Square Feet
Days to Complete: 101
Architectural Excellence
The Braden Airpark Office is a 2,304 sq. ft. office comprised of (3) 12’x64’ modular units, for housing the local Airport Authority Staff and providing a screening/briefing area for the local pilots. The building is located just adjacent to the Braden Airpark Runway. The floor plan consists of a secured entryway, staff office area, security screening, pilot break room, and rest rooms. Interior design included taped/spackled/painted interior partitions, acoustical ceiling, commercial carpet tile, welded seam vinyl flooring, large glass window viewing areas, commercial glass entry doors, gas fired central air, motion sensor lighting. The exterior design included hardi panel lap siding, shingled mansard, concrete handicapped ramp, Trex front and rear porch, stone clad skirting, motion sensor security lighting.
Technical Innovation & Sustainability
The project consisted of extensive site work to include grading, excavation, asphalt paving, concrete walkways, new electrical service, new water/sewer service, sewage pumping station renovation, storm water management, natural gas service. While the extensive site work was being performed, the modular unit was being manufactured, saving the project significant time. In addition, the building met current Energy Code requirements including, motion sensor lighting, energy efficient central air/heating, energy efficient hot water generation.
Cost Effectiveness
Per contract requirements, the site work was performed under Prevailing Wage rates. By providing a pre-fabricated modular building, the total cost of the project was reduced by up to 25% as the modular building was fabricated at standard wage rates.
Victorian Container Management Site Office
Entry # 381039
Category: Permanent Office Under 10,000 sqft
Company: Fleetwood Australia
Location: Melbourne, Victoria Australia
Gross Size of Project: 3875 Square Feet
Days to Complete: 193
Architectural Excellence
This specialized office building was custom designed for Victorian Container Management as a comfortable high-quality office space for heavy machinery operators and 25 office workers. Built in a busy industrial port precinct in Melbourne, the key requirements were a rapid build and a high-end fit out catering for each user group. The 8 modules provide a range of amenities including 7 offices, a boardroom, an internal accounts and computer room, an office lunchroom, and an operator lunchroom with mud area, kitchenette, locker room with 80 lockers, a shower, three toilets and a disability access ramp. The generous inner courtyard in the heart of the building is a unique design feature, providing a sanctuary for staff to socialise and enjoy a BBQ. High-quality durable finishes include vinyl timber-look flooring and eco-decking. The striking exterior blue integrates with the surrounding port, meeting a planning requirement for the office to blend in seamlessly with existing facilities.
Technical Innovation & Sustainability
This project’s ultimate technical triumph was the ability to coordinate, deliver and install all 8 modules on site in just one day. Design smarts included electronic tagging to ensure 8 trucks arrived in sequential order and lined up in position so cranes could drop each module according to the footing map. The modules are well insulated, allowing extremely efficient office cooling and heating. Fleetwood also installed a rainwater tank to collect greywater, significantly reducing water consumption. This project is extremely sustainable and provides the best waste and labor efficiency outcomes due to highly precise manufacture and install. Manufacturing in controlled factory conditions ensured minimal on-site works and waste, environmental impacts and reduced whole of life cycle costs. Fleetwood used BIM 360 to support informed decision making throughout the project. Trade requirements were modelled pre-construction in 3D spaces to optimise resource mobilisation.
Cost Effectiveness
The client’s brief included an urgent timeframe. Amazingly, this complex office building was delivered for $520,000 and installed on site in one day! The welcoming comfortable facility was almost entirely (90%) completed in the factory with all 8 modules completely prefabricated offsite. Fleetwood completed all onsite work in just 20 days, including decking, stairs and access ramp, detailed fit-out, electrical (air conditioning, hot water systems), and plumbing services. Durable finishes and fixtures reduce cleaning and maintenance costs and whole of life costs. We increased design, construction and procurement speed by adopting a volumetric Design for Manufacture and Assembly (DfMA) method. This uses materials already in the supply chain to optimize product manufacture and assembly. We also constrained design choices to those that could be achieved within 3.6m lengths. Our time, labor and cost savings reduced unnecessary waste, while producing the modules in record time.
Reliance Metalcenter
Entry # 382495
Category: Permanent Office Under 10,000 sqft
Company: Forge Craft Architecture + Design
Location: San Antonio, TX United States
Gross Size of Project: 8400 Square Feet
Days to Complete: 0
Architectural Excellence
Reliance Metalcenter employs the innovative and patented Vector Bloc system which is a tube-steel frame with cold-formed steel infill stud framing. The system allows for the construction of a six-sided box from interior finishes out to sheathing with weather-resistant barrier on which exterior cladding was installed in the field (in this case, a composite aluminum panel system on clips). Since the modular frames were comprised of stout tube steel, we were able to take advantage of the strength and spanning capabilities inherent in this system by breaking the dimensional barriers of conventional volumetric modular design. By stringing the modules adjacent to each other and “knocking out” internal walls, we achieved substantial open spans in the primary office space. By stacking clerestory modules on top of open span modules we doubled the interior volume where the clerestories occurred, forming double-height spaces which conveyed light and air into the primary open space.
Technical Innovation & Sustainability
The modular design and construction methods employed with the Vector Bloc system are novel and innovative. It is a robust system which was used in this case to certify an entire modular factory. By concentrating and conducting 75% of the construction inside the conditioned, controlled environment of the modular factory, QA/QC, level of craft and attention to detail was very high. This process also allowed for concurrent constructions to take place which compressed the overall project delivery schedule. Most importantly from a sustainable standpoint, the construction and labor “footprint” on-site was quite small given that most of the work took place off-site. The robustness of the Vector Bloc system also allowed for novel use of the modules themselves, allowing for large interior open spans, clerestory spaces and the ability to set the entire building 3 feet off the ground which had many advantages.
Cost Effectiveness
The real savings in this project was delivery time. The individual modules were constructed in the factory concurrent with site prep, site utilities installation and concrete foundation and flatwork. Once the modules arrived on-site, it took only about 3-4 weeks to set and stich (27) modules. Cladding and roofing finish-out took another 6 months. Had the same project been designed and constructed under conventional site-built methods, we would have anticipated a 14-16 month construction schedule as opposed to the 9-10 month construction schedule with the modular delivery. Additional inspections for the site-built portions of the project, supply chain breakdowns, long lead times for certain products, FF&E procured during the height of the pandemic and miscellaneous site constructions, especially miscellaneous steel specialty construction, added another 10-12 months to the finish-out and punchlist of the building. The building was fully occupied by mid-November 2021.
Comer Construction Modular Office Addition
Entry # 382456
Category: Permanent Office Under 10,000 sqft
Company: Modular Genius
Location: Forest Hill, MD United States
Gross Size of Project: 2408 Square Feet
Days to Complete: 168
Architectural Excellence
A local family-owned construction company needed a replacement office due to a fire that destroyed their existing office. The footprint of the new building was expanded from approximately 1,440 Sq. Ft. to 2,408 Sq. Ft. and was to conform to the existing building footprint; to include, being connected to the another “shop” type building via a connecting corridor. A 28’x 86’ building design was decided upon, where a total of four modular buildings were installed end to end to achieve the desired layout. The client wanted a residential style look and feel. Modular Genius worked closely with the client to achieve their goal. Scalloped vinyl siding was selected, stacked stone wainscot panel, a 5/12 pitched roof with architectural shingles and luxury vinyl tile flooring were added. A split HVAC system was furnished and installed on site. The air handling units were designed to fit in the roof cavity and pad mount condensing units were set up behind the building to obscure them from view.
Technical Innovation & Sustainability
Careful and efficient planning were considered prior to and during the modular building installation. The new Modular building had to be installed directly against an existing concrete connecting link which was approximately 6’x 10’. This meant that the remaining 80’+/- of the modular building had to remain square and parallel to the existing shop building once installed. Additional challenges were considered and executed; including but not limited to, flashing the new modular building at the connection corridor, coordination and planning for the site installed roof trusses and how they would work with the connecting link. Moreover, detailed planning was required for the engineering, design, installation, access and service to the air handling units, which were installed in the roof cavity (after the roof was installed on the modular building at site). The split HVAC system provides a higher SEER rating and reduction in energy costs throughout the life of the building.
Cost Effectiveness
MGI utilized its “in-house” set crew and made multiple site visits prior to the building installation to ensure proper planning and coordination when it came time to install the new building. MGI’s crew “shot the grade” and established benchmarks for the finished floor height relative to the pass through/connecting link. That time spent up front paid off as there were no issues with the connecting link when it came time to install the buildings. MGI worked with a local truss company to design, fabricate and deliver the trusses directly to site. MGI installed the roof trusses ensuring there was access to the air handling units. Then the sheathing, roofing materials and shingles were installed. MGI continued with the installation of the custom finishes to include, but not limited to; custom vinyl siding, stacked stone skirting, plank flooring, carpet tile and a custom counter/reception area. ADA access systems were installed to provide a clean and maintenance-free system.
Jordan Elementary School
Entry # 382874
Category: Permanent Office Under 10,000 sqft
Company: Silver Creek Industries, LLC
Location: Whittier, CA United States
Gross Size of Project: 2400 Square Feet
Days to Complete: 170
Architectural Excellence
The project consists of a fully modular administrative building to replace an existing site-built administrative building. The new administrative building includes a lobby, conference room, private office, nurses’ offices, staff workroom, staff lounge, restrooms and utility room. To match the adjacent existing structures this building features a steep pitch roof, stucco exterior wall finish, and large glazed openings. Large overhangs at the front and rear of building are combined with a site erected canopy to provide shade and weather protection at all entrances.
Technical Innovation & Sustainability
To meet the project requirements in the most efficient and cost-effective manner a standard 12’x40’ steep-pitch roof module design was utilized. Light weight concrete floor decks were constructed in the factory. High efficiency LED lights with occupancy sensing controls and automatic daylighting controls were used throughout the project. Manual dimming controls were provided in all occupied areas to allow the light levels to be adjusted by each user. Wall assemblies separating the private offices, conference rooms and the adjacent spaces were designed to provide acoustic separation for sound mitigation. Low-VOC materials were used throughout the project to provide a healthy learning environment. High recycled content materials were utilized wherever possible. A cool roof system, high performance mechanical equipment and high insulated envelope assemblies were used to minimize energy usage.
Cost Effectiveness
The project owner recognized early in their planning process that a modular construction solution was the most cost-effective project delivery method for their new administrative building. Based on their previous experience working with Silver Creek they were able to engage the manufacturer at the start of the design process to ensure that building was designed as efficiently as possible. By utilizing off-site construction methods they were able to realize significant schedule advantages as compared to traditional construction. The accelerated nature of a modular construction process allowed for a reduced development impact on the project site and on the neighboring home owners. During the design process the interior spaces were carefully planned to maximize the work that could be performed in the factory. The restroom facilities were designed and located to be fully contained within a module to allow those spaces to be completed in the factory.
Training Facility
Entry # 378343
Category: Permanent Office Under 10,000 sqft
Company: VESTA Modular
Location: Emerado, ND United States
Gross Size of Project: 5160 Square Feet
Days to Complete: 294
Architectural Excellence
Confidential Customer, a leading manufacturer of aircraft systems for US and allied military forces around the world, recently launched a new project. They had an immediate need for a fast track, mission critical, world-class training facility for use in training a new client. VESTA partnered with Ramtech Building Systems to meet both the budget and the customer’s schedule requirements. Full turnkey construction of a 5,160 SF, 7-module building adjoining a military base in North Dakota began soon after the harsh 2022 winter and was completed in 9 weeks. It includes (12) private offices, large conference and break rooms, multi-fixture restrooms, storage, custodial and IT Closets, and 3 entry vestibules that protect occupants against harsh weather. High ribbed steel exterior siding matches surrounding buildings for a seamless building addition.
Technical Innovation & Sustainability
During the months from January to March, North Dakota weather averages highs of 15º to 21ºF with sub-zero lows. Substantial reductions in utility costs have been achieved using high efficiency, gas-fired HVAC units with electric cooling and electronic, programmable thermostats. Further energy management gains have been the result of using 3 phase primary electrical and flat panel LED lighting fixtures. The perimeter skirting was fully insulated with R-10.4 closed cell urethane. Roofing materials have also been upgraded to 60 ml EPDM. Due to the sensitive nature of the training provided to clients in the large, 30-person Conference Room, the customer required the installation of state-of-the-art IT, video, and security systems. The new modular structure is the first, next generation product training facility of its kind and has established a design basis, timeline and fit and finish precedent for future training centers that will be provided overseas.
Cost Effectiveness
The customer’s goals for the project included 15% cost savings, and 75% less design and construction time when compared to the use of conventional construction methods. Great care was taken in the design and fabrication phases and in the selection of durable, value-based, architectural grade finishes that will meet project cost goals and reduce the cost of ownership and annual operating expenses. Exterior finishes include maintenance-free steel siding, galvannealed steel doors and aluminum deck and ramps. Break Room finishes feature custom cabinets and Daltile “One Source” quartz countertops and Shaw 20 ml LVT plank flooring. Restroom flooring is Armstrong Medintech heat welded sheet vinyl. Office, conference, and corridor areas feature Shaw vestibule quality and commercial carpet tiles with non-flow through backing. Solid core interior doors include high quality, plain sliced maple surfaces and Allegion Grade 1 hardware. Mission accomplished!
Secwépemc Child and Family Services (SCFS) Agency Office Building
Entry # 382111
Category: Permanent Office Over 10,000 sqft
Company: NRB Modular Solutions
Location: Kamloops, BC Canada
Gross Size of Project: 31000 Square Feet
Days to Complete: 433
Architectural Excellence
The 31,150 square feet, two-storey, U-Shaped wood frame modular SCFS office building was originally envisioned to be a space of gathering. Construction occurred in a timely manner and provided insulated space for the trades to work within a few months. This building boasts 77 offices, 9 large meeting rooms, a staff room, a family resource centre, a commercial kitchen, and a large courtyard. Highlighting the main entrance are log cedar columns on a designed concrete pilaster. There is a gathering space recessing into the floor, which allows for presentations and discussion platforms. The U-Shaped floor plan allows most of the offices to have a view outside or exposure to natural daylight. The main lobby is open to the second floor with glass railings trimmed clerestory, providing a sense of tranquility. Black metal windows and doors with black flashing allows the building to blend into the backdrops of the dunes and hayfields beyond.
Technical Innovation & Sustainability
The Secwépemc Child and Family Services (SCFS) Agency building was placed so that it did not interfere with the archaeological sensitive zones of the property according to the TteS Heritage Conservation bylaw. The delivery of 42 modulars was easy as the modulars were constructed at the factory 2 blocks from the site, reducing costs and greenhouse gas emissions. Providing modular construction for the building helped to reduce the amount of construction waste. As well, it provided better quality control to the manufacturing of the modules. With a team of over 150 employees, NRB Modular Solutions was able to produce one module a day on average in their heated plant. Their ability to stock materials helps reduce the amount of delivery vehicles needed for one project. Other notable features include a state-of-the-art Kaba Access Control System which was installed with a full fob access system for the first and second floors of the building.
Cost Effectiveness
This project was located less than 1 km away from our manufacturing plant in Kamloops, which naturally came with cost savings due to location and transportation logistics. The main components of the modules were built in the factory while foundation and site work were being completed, allowing the project to be completed much faster and more cost-effectively than conventional construction. Even though the modules were 75% complete before leaving the manufacturing plant, the proximity to site meant that NRB could do more of the finishings on-site, further cutting down costs. Collaboration with local contractors was a benefit for this project since they were close to or in Kamloops. Having a preferred partner for this one-of-a-kind design feature helped save time and cost. The client worked with an owner’s representative which helped streamline information and negotiations after contract. Having this representation saved time and limit costings to keep the project schedule on track.
Oak Ridge National Laboratory
Entry # 382560
Category: Permanent Office Over 10,000 sqft
Company: Satellite Shelters, Inc
Location: Oak Ridge, TN United States
Gross Size of Project: 11250 Square Feet
Days to Complete: 275
Architectural Excellence
The historical Oak Ridge National Laboratory is located near Knoxville, TN and is managed by the US Department of Energy. ORNL required a new office building to replace a demolished metal building that would maximize the confined space between two existing buildings. A two story building was designed that was comprised of (16) modules with lengths of 56’and extended on the outer modules to 66’ to accommodate the stairwells and elevator. The floorplan on each level provided individual offices, conference rooms, and cubicles as well as a breakroom and restrooms. A common entry provided a reception area with an elevator and stairwell for access to the second floor space. The building was designed with a horizontal commercial glass configuration to coordinate with other buildings on the ORNL campus. The exterior was provided with a full perimeter 4’ high parapet and Nichiha horizontally orientated panels in a neutral color.
Technical Innovation & Sustainability
To provide the most efficient and comfortable work environment the building was provided with (6) RTU’s with each unit supplying a designated zone. A poured perimeter foundation with interior piers supports the building modules. The crawl space was provided with a vapor barrier and insulated exterior walls. A modular elevator was provided by Phoenix Elevator and was lifted by crane vertical then installed within the corner of the building after the modules were in place. This installation required exact measurements to ensure that the modules floors and elevator floor aligned in operation.
This was the first time that a modular elevator has been crane installed into an interior opening of a modular building. To provide a safe working environment on the roof a 4’ high parapet was constructed on all sides of the building. The tapered TPO membrane roof has scuppers through the parapet the drain through exterior downspouts.
Cost Effectiveness
The climate in Tennessee required building specifications with 2”x6” exterior wall studs with a continuous air infiltration barrier and R-19 insulation. Rigid Insulation on the exterior of the facility provided an additional R-10 to the building envelope. The roof system was provided with R-38 insulation and finished with a TPO heat welded membrane. To achieve the desired finished product in the time frame required a combination of modular and site built construction was provided. The design started with the module CAD baselines provided by Whitely Mfg. The module configuration was shared with the other design team members who provided the final interior and exterior finishes as well as the structural design. To provide better energy efficiency the perimeter interior walls of the foundation were insulated with rigid insulation. The scope was divided to allow the manufacturing of the modules to proceed while the site work and foundation progressed simultaneously.
Corporate Office Remodeling
Entry # 382537
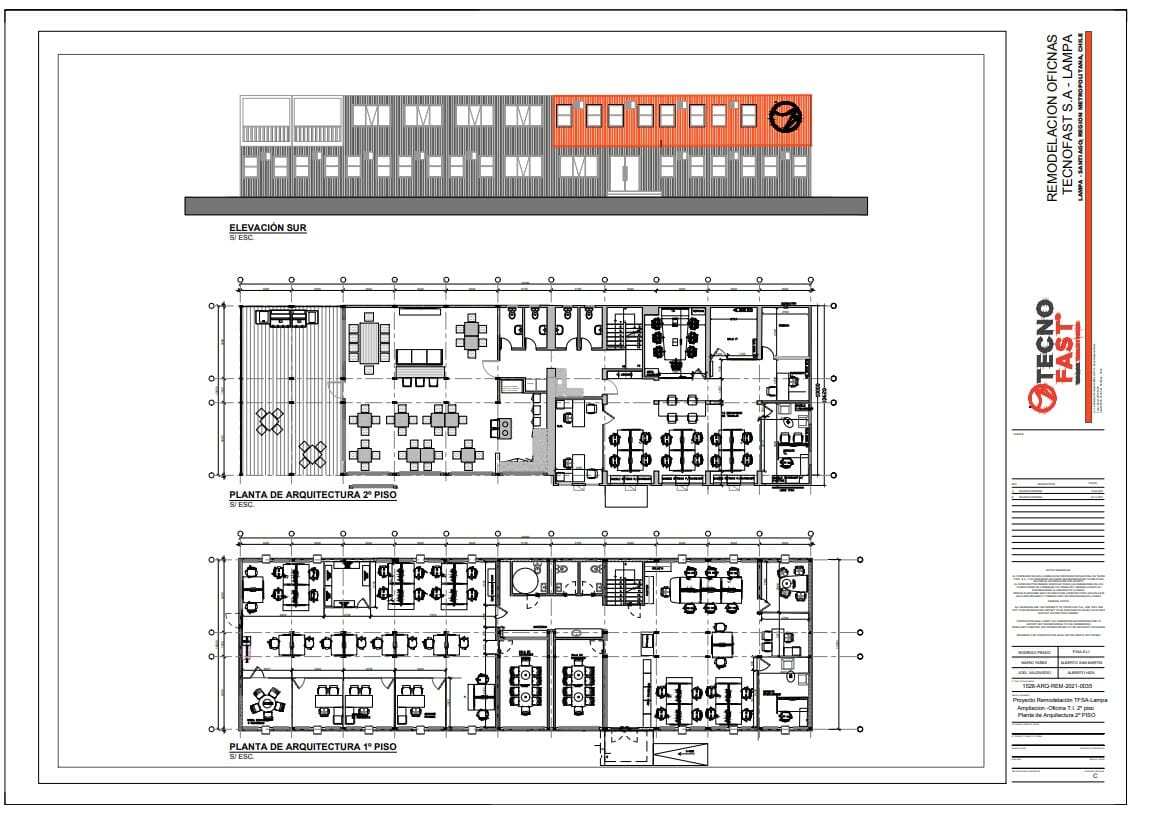
Category: Permanent Office Over 10,000 sqft
Company: Tecno Fast
Location: antiago, Metropolitan Region, Chile, Region Metropolitana de Santiago Chile
Gross Size of Project: 11668 Square Feet
Days to Complete: 365
Architectural Excellence
The new Tecno Fast corporate offices were designed by privileging the open spaces to enable communication between the different specialties, as well as light colors, in order to foster a collaborative environment and creative development to promote better interpersonal relationships between the workers, and thus yield better results in coordination between leaders and collaborators in developing highly complex projects.
Technical Innovation & Sustainability
In relation to technical and sustainability innovations, Tecno Fast applied state-of-the-art improvements in the design and construction of its new facilities. They included air conditioning and ventilation systems which allow maintaining appropriate ventilation depending on the number of people who use the offices. The implemented furniture was designed by taking into consideration the concentration of users and comfort of the people, achieving an ergonomic design adaptable to each user. Support systems for multi-screen human scale work were incorporated into each of the workstations. Likewise, a balance between natural and artificial lighting was achieved by incorporating skylights in the central area of the offices along with LED lighting.
Cost Effectiveness
The project was 100% remodeled thinking of a 25-year life span. Thus, the company's assets can be profitable over a long period of time. This is thanks to the quality of the materials used throughout the remodeling.
Culver Duck Office
Entry # 377401
Category: Permanent Office Over 10,000 sqft
Company: VESTA Modular
Location: Middlebury, IN United States
Gross Size of Project: 10536 Square Feet
Days to Complete: 884
Architectural Excellence
Culver Duck is a duck processing company that began as a hatchery in 1858. They have evolved into the only farm in North America to have earned the American Humane Certification. The company has expanded and needed dedicated administration offices to move staff into next to the processing plant. VESTA designed a two-story office that features a state-of-the-art full functioning cooking kitchen on the first floor. The kitchen is utilized for classes and demonstrations on how to cook duck for individuals as well as professional kitchen chefs. The interior was designed to be a facility with upgraded finishes to hold public presentations and a functional, friendly office environment. The exterior materials and finishes were picked to complement the existing buildings. Cedar and stone accents were added to the whole building to give a more permanent site-built office feel along with a steel standing seam metal roof and entrance canopy to match the material choices.
Technical Innovation & Sustainability
The overall design goal was to provide staff with a new and open workspace to improve productivity and an environment where the public could enjoy learning how to cook the duck properly. It was a necessity for VESTA to consider the 9’ ground slope along with the 2-story modular construction. Being the only duck farm in North America to have earned the American Humane Certification, it was important to Culver Duck to practice greener methods. The modular building solution paired well with the standards they have set for their business. Typical modular buildings would have a crawl space for utilities, plumbing and foundation. With the 9’ grade change, we were able to provide a full height, fully functional basement for access to all the building’s utilities.
Cost Effectiveness
Moving forward with a modular design allowed the time of construction to be cut from two years to one. This saved time and money for the overall construction costs. The time savings also helped get the staff into the building faster, which means better productivity and more overall business for Culver Duck. The building was manufactured at a factory within 50 miles of the job site, thereby reducing the module delivery costs and minimizing the project’s carbon footprint. By taking advantage of the natural grade of the site, we were able to provide access to the building utilities in one accessible location for ease of future maintenance.
National Institutes of Health - Laboratory for Cancer Research
Entry # 391770
Category: Permanent Healthcare Under 10,000 sqft
Company: Art's Way Scientific, Inc.
Location: Frederick, MD United States
Gross Size of Project: 5787 Square Feet
Days to Complete: 676
Architectural Excellence
The design and fabrication of the modules met the 2018 IBC/IFC, II-B design, occupancy group B, full sprinkler, lab hazard C, SMACNA, NEC, ANSI, and ASTM requirements. (1) standalone 101 sf mechanical room to house electrical equipment with transformers, switchgear & ATS. (2) units tied together to complete a BSL-2 central lab, office/admin area, restroom, cell culture, LAN room, a microscopy suite, and mechanical space. (3) units tied together to complete a BSL-3 environment with lab, change rooms, air shower, air lock, pit mounted autoclave, restroom, receiving/storage, feed area, procedure area, animal holding, and mechanicals. Units were fabricated from welding 3-1/2” square steel column posts and 18 gauge steel studs and 6” top and 10” bottom C-channels with 5/8” drywall painted 9’ interior finish. Magnesium subfloor with epoxy finish with troweled coving and roof was tapered insulation covered with EPDM. Ceilings varied with acoustical, lab, and lockable tiles in bio-seal area.
Technical Innovation & Sustainability
The customer has strict industry regulations and professional standards with record keeping of the building vivarium’s environment including humidity, temperature, air changes per hour, lighting, electrical backups, etc. These Building Automation Controls needed to be integrated into the HVAC systems and accomplished with controls that can be monitored remotely. The fire alarm system needed to be upgraded to a closed loop type A system. There was a bio-seal from the dirty to the clean side of the BSL-3 complex which made the installation of the autoclave to be an exact fit and finish and we had to add smoke & air testing to prove a fully sealed barrier for their research. Every electrical conduit needed to be sealed shut between the barriers and with lockable ceiling tiles. With fully redundant AHUs providing 100% fresh air for the environment and animals there were two heat recovery units added to the limited space which proved to be challenging along with items installed on site.
Cost Effectiveness
Units were designed with heat recovery on the north and south side of the complex to help reduce overall costs of running the 100% fresh air fully redundant air handling equipment. The autoclave was lowered down through the roof of one of the units to save time and costs. We repurposed footings and slabs from the old structure to save cost and developed some custom hold-down plates for the structural requirements. We utilized existing chilled water and steam piping on site for HVAC equipment. Compressed air, vacuum pumps, CO2 & LN2 tanks, and animal watering placement were carefully designed to ease gas tank replacements and distribution between units. AHUs were sized for future 20% over-capacity with a single pass which filtered air throughout the lab and animal areas with 99.997% HEPA-filtered air for the animal environment. Strategic planning was necessary to curb costs for the stainless-steel exhaust ductwork for the biological safety cabinets and the placement of safety showers.
Suquamish Tribal Health Clinic
Entry # 381353
Category: Permanent Healthcare Under 10,000 sqft
Company: Pacific Mobile Structures
Location: Suquamish, WA United States
Gross Size of Project: 4044 Square Feet
Days to Complete: 61
Architectural Excellence
The Suquamish Native American Tribe was inundated with community members in need of clinic dedicated to COVID-19 testing, diagnosis, and treatment. Pacific Mobile provided a 60X62 building with a 9X36 vestibule attached, totaling a 4,044 square foot COVID-19 Clinic. The building includes offices, a kitchen, and patient, procedure, telehealth, exam, consult, and lab rooms with special holding rooms for medications as well. Sound walls and extra lighting throughout complete the interior of the building. The exterior features a standing seam metal roof that had to be installed onsite due to roadway height restrictions, hardy lap siding, a pad-mounted split HVAC system, custom porch, and an added generator for backup. Final touches include color and style-matching to the scheme of the existing tribal buildings. The building site is located on a peninsula overlooking Port Madison.
Technical Innovation & Sustainability
With the site location situated on a peninsula just north of Seattle, harsh weather is a given in the winter months in the Pacific Northwest. Because of this, the building was designed with a membrane roof that would take the site rolled trusses and roofing without having to move it. This proved to be a very important innovation when the time came to install the building as there was a windstorm the team had to work through.
Cost Effectiveness
Due to the site location being nearly surrounded by water, local suppliers were utilized to ease the cost of transporting materials to the site. Hardy lap-siding was used for additional protection and longevity of a building located in the Pacific Northwest, along with a standing seam metal roof to shield the building from the abundance of rain in the region. When placing a building in this area of the United States, it’s important to go above and beyond for the building to truly be a standard 40-year building.
VA Medical Center
Entry # 376421
Category: Permanent Healthcare Under 10,000 sqft
Company: Wilmot Modular Structures, Inc.
Location: Philadelphia, PA United States
Gross Size of Project: 1750 Square Feet
Days to Complete: 78
Architectural Excellence
The layout consists of 3 modules ranging in size from a 14’x60’ to a 14’x25’ due to the tight footprint of the site and its unusual configuration. Vinyl siding was chosen for the exterior to complement surrounding buildings. Light tunnels were installed over all the cubicles in the administration department to provide natural light and reduce the number of electric lights installed in the building.
Technical Innovation & Sustainability
The installation of the building was challenging due to the site location behind other buildings and its odd shape. A crane was used to lift three modules - a 14’x60’, a 14’x40’, and a 14’x25’. The customer requested that light tunnels be installed over each cubicle in the building, so they had natural light. Motion sensor lights were added throughout the building for energy efficiency
Cost Effectiveness
The VA Medical Center has very strict site requirements. Modular construction took the construction process offsite and saved money and time by eliminating the need for oversight of multiple trades and project management for a long construction period. The 3rd party factory inspections also made it easier to go through the approval process, which saved time and money. Adding light tunnels minimized the amount of lighting they had to install which reduced utility costs.
Adquisición de Centros Modulares de Salud
Entry # 399642
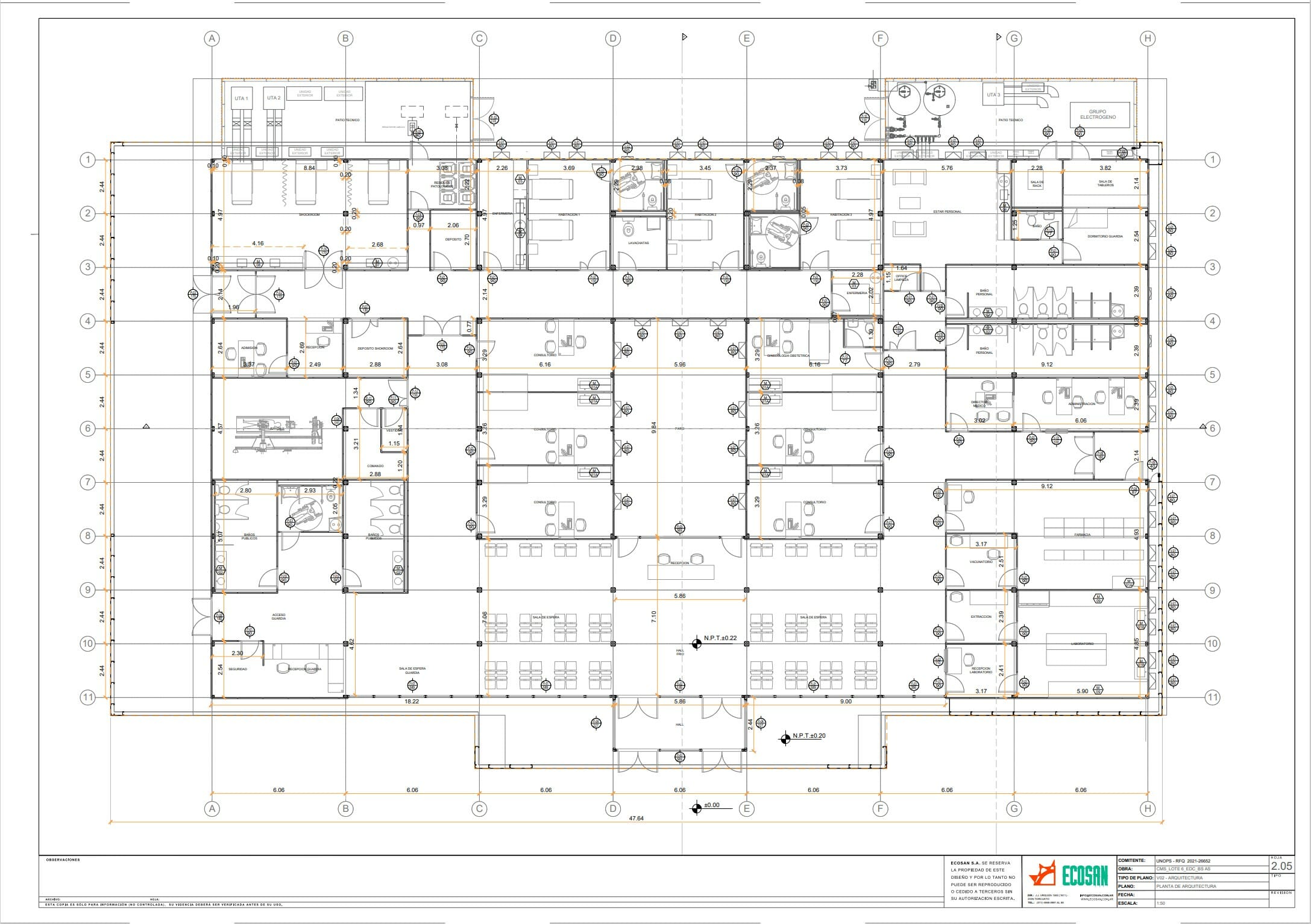
Category: Permanent Healthcare Over 10,000 sqft
Company: ECOSAN S.A.
Location: Cardales, Partido de Exaltacion de la Cruz, Buenos Aires Argentina
Gross Size of Project: 10980 Square Feet
Days to Complete: 53
Architectural Excellence
The building consists of a Public Area made up of: waiting room, admission offices, clinics, vaccination, infirmary, and a Restricted Access Area: monitoring room, shock-room, x-ray room, pharmacy, laboratory, public toilets , bedrooms and changing rooms for health personnel, warehouses and machine room. The building is resolved on a single floor of 10,980 ft2, made up of 66 prefabricated modules of 19'10 1/2" x 8' assembled together on site. The modules are made with a galvanized metal structure, and internal enclosures of pre-painted galvanized sheet metal thermopanels, a double phenolic plate floor and a high-traffic vinyl flooring finish specific for hospital use. The roof that covers the entire complex is executed with a structure of modular prefabricated ribs and galvanized profile belts and a highly insulated prepainted galvanized sheet metal thermopanel roof.
Technical Innovation & Sustainability
The mixed use of highly insulated thermopanels on the walls and ceiling and a ventilated façade system made with microperforated panels allowed for excellent thermal insulation for both summer and winter. In order to achieve a long useful life of the work, ECOSAN S.A chose materials, equipment and devices of high durability and quality, understanding that the durability of a work is directly related to its sustainable characteristics. All the premises have enough natural lighting to achieve the optimal levels required for the development of the different activities. Artificial lighting was resolved with high performance led lighting fixtures in order to minimize electrical consumption. Very low consumption air conditioning equipment was installed. All constructive resolutions were designed and executed in such a way as to ensure a long useful life and minimal maintenance. All the construction processes of the modules are traced and certified under ISO 14001 Enviro
Cost Effectiveness
The closing system of the modules, consisting of thermopanels, lower and upper fixing angles, significantly reduces assembly time in the factory, compared to mixed systems such as steel-frame or balloon frame. It should be noted that the modular system designed by ECOSAN S.A and the Logistics Planning of the Company was essential to achieve the objective of building 11 hospitals of more than 10,000 ft2 each, simultaneously, during the first months of the COVID-19 Pandemic. under the modality of "turnkey" / turnkey contract, in different provinces of Argentina. From 2020 to date ECOSAN S.A has built more than 55 hospitals throughout the country.
USA Healthcare Authority
Entry # 378243
Category: Permanent Healthcare Over 10,000 sqft
Company: Persons Services Corp.
Location: Mobile, AL United States
Gross Size of Project: 28700 Square Feet
Days to Complete: 215
Architectural Excellence
The owners, University of South Alabama Healthcare Authority, were instrumental in the design. Working with the modular dealer, the team of medical professionals laid out a plan that worked patient flow within the clinic. There are 57 exam rooms, X-ray, Dexa scan, (2) ultrasound rooms, 2 phlebotomy draw rooms, processing lab, lobby with waiting room, (3) sub-waiting rooms, conference room, restrooms, break rooms, janitor closet and storage closets. The exterior siding is reversed Hardi Panel with an EIFS system troweled onto the panel. The exterior resembles the brick structures on the campus but was created using a brick plaster stencil. The “bricks” were then hand painted to mimic the variations of the brick on campus. The interior is a Level 4 finish on 5/8” Type X gypsum with solid core-stained doors and 9’ 6” finished ceilings. Exam rooms and restrooms have an impervious rolled tile, heat welded and self-coved to the wall. Other areas have a luxury tile with rubber base cove.
Technical Innovation & Sustainability
Persons Services’ project manager and site supervisors kept this fast-paced project on schedule even though there were material delays beyond anyone’s control. Diamond Builders had all components factory installed except for the ASHRAE 170 HVAC systems and main distribution panel. These items were installed at the end of the project making all interior finish a challenge. The State of Alabama has an unusual process that requires strict adherence to the Division of Construction Management, thereby creating a layer of bureaucracy to the project. All fire sprinkler pipe, ductwork, plumbing in the walls, internal drain system and LED lights were factory installed, however due to the paint finish, emergency and exit lights were installed after painting. Ductwork connections, fire sprinkler, alarm system was completed on site. The front auto doors were also site installed. The building is built to 170 MPH vult.
Cost Effectiveness
Since the Healthcare Authority lost their lease which was housed on another hospital’s campus, they were in urgent need to get a new building right away. The Authority researched several other possible sites which would have been renovated to meet their needs, but that process was timely, expensive and they wouldn’t own the building. Therefore, the Authority was at a crisis point. As soon as the agreements were signed Diamond began ordering materials and the site work began for a stem wall and pier foundation. As soon as the site was prepared the units were brought in and crane set. As each pod was set, generators were installed so that drywall crews and painters could get started. Work continued through most weekends to stay on schedule. Once the MDP and HVAC’s were set, the furniture was brought in and 3 days later the first patients were seen at this new location.
UHS ER @ Valley Vista
Entry # 381375
Category: Permanent Healthcare Over 10,000 sqft
Company: The Haskell Company
Location: North Las Vegas, NV United States
Gross Size of Project: 10886 Square Feet
Days to Complete: 288
Architectural Excellence
This 10,886-square-foot, 24/7 freestanding emergency room has all the amenities of an acute-care facility. The project includes 3 rapid medical exam rooms, 1 trauma room, 2 isolation rooms and 3 multipurpose exam rooms. Additional features include CT and x-ray scanning capabilities, a lab and pharmacy. The layout was carefully planned with efficient patient workflows and centralized open air nurse station for direct visibility to all patient rooms. This state-of-the-art nurse station was designed with modular MEP racks and clerestory allowing ample natural light to enter the space. Imaging and lab area were designed in a separate wing. The exterior cladding was built using a modular STO panel finish.
Technical Innovation & Sustainability
Healthcare facilities, especially emergency care require a variety of special construction for complicated lifesaving systems such as medical air, respiratory O2, decontamination areas and trauma rooms. Additionally, LV systems for patient monitoring and critical electrical circuits are all required to be available during any event. These systems were 85% installed offsite requiring simple “stitching” together in ceiling once the modules were delivered and stacked. This process not only reduced construction time, but also allowed for installation in a controlled environment assuring the highest levels of quality control and successful commissioning of such systems. Patient decontamination rooms were built out offsite with specialized epoxy wall and floor coatings, waterproof receptacles and showers. Two isolation rooms contain dedicated exhaust systems built offsite as roof skids and simply set in place during module setting efforts.
Cost Effectiveness
This building design is standardized to ensure repeatable processes and installation methods. Cost effectiveness was achieved through this repetition and also the quantity of facilities. Methods for cost savings include the ability to bulk order materials and utilize program wide trade partners. Consistency in facilities reduced trade partner costs through clear expectations and reduced contingencies. Additionally, historical knowledge and experience developed through trade partners significantly reduces RFI’s and unforeseen change orders to owner. Utilization of reliable suppliers and equipment allow for volume-based warranty to MEP equipment and overall cost savings in maintenance and knowledge of troubleshooting methods. Standardizing modular delivery and floorplans allowed UHS to systematize clinical workflows, policies and training. UHS can relocate healthcare personnel between facilities with no additional training required reducing overall efficiencies and overhead costs.
Carter Credit Union
Entry # 379310
Category: Permanent Retail Under 10,000 sqft
Company: Black Diamond Group
Location: Coushatta, LA United States
Gross Size of Project: 1910 Square Feet
Days to Complete: 350
Architectural Excellence
MPA Systems / BOXX Modular worked closely with the client to develop a floor plan that was as small as possible while still providing all the functional space needed to effectively operate a credit union facility. The interior and exterior finishes were performed on site to maintain appearances typical of a commercial credit union. Store front interior and exterior assemblies were installed to add to the dramatic exterior aesthetics. A site constructed vestibule structure with accent roofing was constructed to add to the architectural appeal of the building and to further increase its look of permanence. MPA Systems / BOXX Modular also used existing grades with reshaped grades to provide the grade level main entry into the building.
Technical Innovation & Sustainability
MPA Systems / BOXX Modular worked with ProMod to carefully coordinate where factory-built construction met site construction. A considerable structural beam was designed to provide the generous spans needed for the installation of the exterior storefront wall assemblies.
Cost Effectiveness
MPA Systems / BOXX Modular worked closely with the installation contractor to ensure placement of the modules onto the foundation could be performed without the use of a crane, thus saving tens of thousands of dollars. Additional cost savings were realized by MPA Systems / BOXX Modular’s use of its design-build approach. The entire project development process afforded reduced cost compared to the more common three-step Architectural Design, Bid and Build process. With effective and timely coordination of all projects disciplines the project was completed faster than other methods, which allowed the client to begin seeing customers and realizing revenues sooner.
InfoBox
Entry # 381743
Category: Permanent Retail Under 10,000 sqft
Company: iQ Module
Location: Gdynia, Pomorskie Poland
Gross Size of Project: 7620 Square Feet
Days to Complete: 852
Architectural Excellence
Officially called the Observatory of Changes, a three-story office building, which was built in Gdynia at Świętojańska 30 Street. The core of the building constitutes 65 containers. The most important element that sets the tone for the entire composition is the observation tower set exactly on the axis of Kościuszko Square towards the South Pier. This openwork, steel construction raises a viewing platform to a height of over 20 meters, from which you can admire not only the vast panorama of the city towards the Gulf of Gdańsk, but also investments related to the construction of the WaterFront. The entire premise is more like a spatial installation than a building. This is due not only to the scale of the building itself, but above all, to the adopted concept based on the use of modular elements. This idea, in line with the contemporary trend of container architecture, suggests the temporary nature of the buildings and emphasizes the relationship between the city and the port.
Technical Innovation & Sustainability
Gdynia InfoBox is a new public space with an interesting function. It is an observatory of all changes taking place in Gdynia. As in a lens, it concentrates information about transformations in which the city is the arena. This is an unprecedented project in our country, boldly in line with global architectural trends. Inside infoBox you can find, among others: a press room, a cafe with a terrace and pavilions where exhibitions are organized. In the InfoBox you can also get acquainted with the cultural offer of the city. The CultureBox project sells theater tickets, organizes exhibitions, lectures and workshops
Cost Effectiveness
The idea of implementing the InfoBox arose for two important reasons: the need to organize the space of Żeromski Square and the need to create a place that would have an educational and information function about the investment projects planned in Gdynia. The problem was the complex structure of the terrain as well as its location on the map, which did not allow for standard solutions. In this situation, the ideal solution was to erect an attractive temporary facility that would give the place the importance it deserves in the city space and which would fit in with the local buildings within a quick period of time. Construction of the building began in 2020 and was completed in 2021.
Retail Branch Bank, JPMorgan Chase Bank, N.A.
Entry # 382524
Category: Permanent Retail Under 10,000 sqft
Company: MODLOGIQ
Location: Blue Springs, MO United States
Gross Size of Project: 3300 Square Feet
Days to Complete: 213
Architectural Excellence
Complex exterior façade is comprised of multiple, unique components: Precast Stone, Architectural Metal Cladding (AMC), and Fiber Cement Panels fabricated to look like custom wood were affixed to modules/parapets. Corner glass curtain walls added high-end aesthetics of Chase brand. All were installed at the factory to make site completion highly turnkey – and shipped over 1,000 miles with insignificant damage. Custom high hat created a monumental entrance leading to expansive lobby with raised ceilings via 2 more custom high hats. Teller area backed by focus wall with media/tech displays serves walk-in, drive-thru, and online customers. Personal electronic banking stations augmented with privacy buffers and sound-absorbing wood slat ceilings, private banking client suite, staff offices, safe area with bullet-proof “panic room” barriers, secure back-office space, staff restrooms, and more create a modular branch that delivers all the functionality of a conventionally built branch.
Technical Innovation & Sustainability
With MODLOGIQ’s unique “Build Together” method, modules could be finished at factory to ~90% completion, including exterior façade, windows, entryway, floor, ceiling, lighting, drywall with first coat of paint, MEP, and HVAC systems and more. The result is seamless installation, no remediation, and faster completion. Transport by lowboy trailers enabled maximum module heights for higher ceilings throughout the building. High hats not only provide monumental, multi-story appearance outside and expansive, open interior inside, but also provide hidden space to house the mechanical systems.
Cost Effectiveness
Fiber Cement Panels delivered the high-end appeal of custom wood siding, Precast Stone looked like hand-laid stone but was much more cost-effective. Metal Cladding (AMC) completed the brand’s signature “Jewel Box” aesthetic look. These high-end finishes were applied to modules, high hats, and parapets to deliver the monumental, multi-story appearance key to Chase retail branch bank branding. Importantly, all this exterior finish was built at the factory, which saved time/money on site completion expenses and allowed the branch to open months sooner for faster time-to-revenue.
Friday Harbour Resort
Entry # 382273
Category: Permanent Retail Under 10,000 sqft
Company: NRB Modular Solutions
Location: Toronto, ON Canada
Gross Size of Project: 1111 Square Feet
Days to Complete: 257
Architectural Excellence
This project involved two, separate, permanent, steel-framed buildings, both with concrete floors, to be set into the grade on a new pier. The pier is located within a high-end, retail, rental marina and living area and was designed as a destination for entertainment and various events. It is covered by a large, tensile, sail-like tent structure with outdoor entertainment space beneath the modular buildings where it features the following: a fully functional bar with high-lift doors to act as security screens when closed, quartz bar tops, and stainless-steel work surfaces. The bar also includes a staff washroom and a walk-in cooler. The exterior is a combination of smooth HardiePanels and accented Thermory T&G groove boards. There are multiple room washrooms, including a unisex handicap-accessible washroom, two unisex washrooms, an AV room, a mechanical room, and a green room.
Technical Innovation & Sustainability
Due to the site location, many challenges were met during this project. The structural design had to suit loads and spacing to accommodate restrictions for footing and depths. The buildings needed to be installed in single sections at a very specific timeframe to suit scheduled installations on other major components of the overall project. Installation by crane was also a challenge on such a unique site and hours of coordination were required to coordinate a team effort.
Cost Effectiveness
Because of the unique location of this project, the bulk of the construction was done off-site as modular and transported to the site as 90% completed structures, with minimal work to be finished on-site at the pier. Material, deliveries, and congestion on-site were eliminated for this portion of the build, allowing other trades open access, as needed. The client received a high-end structure without concerns about any added labour costs based on unique workplace premiums.
Revolutionary Clinics
Entry # 382317
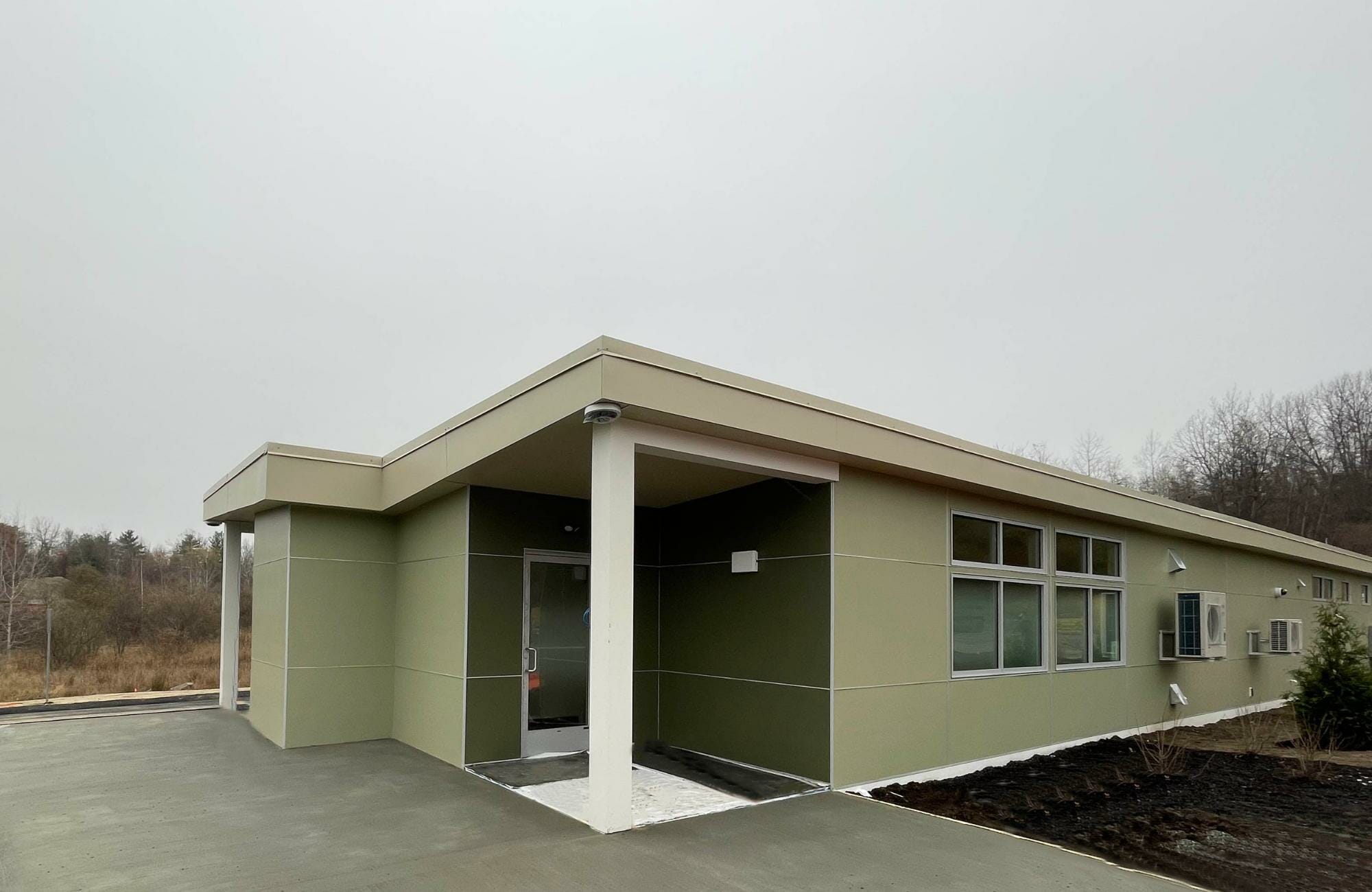
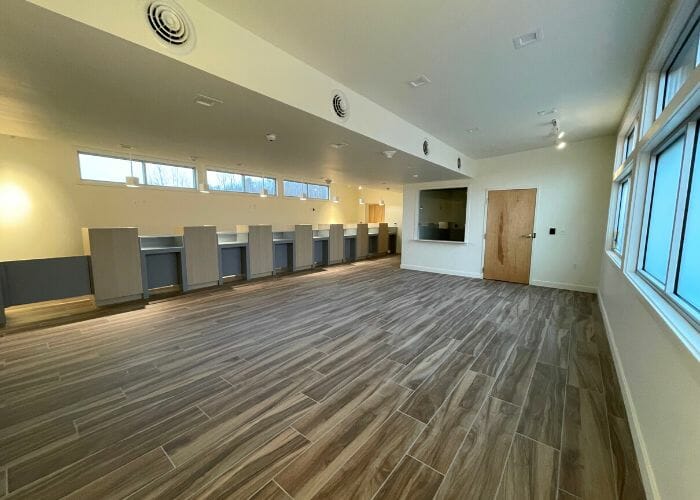
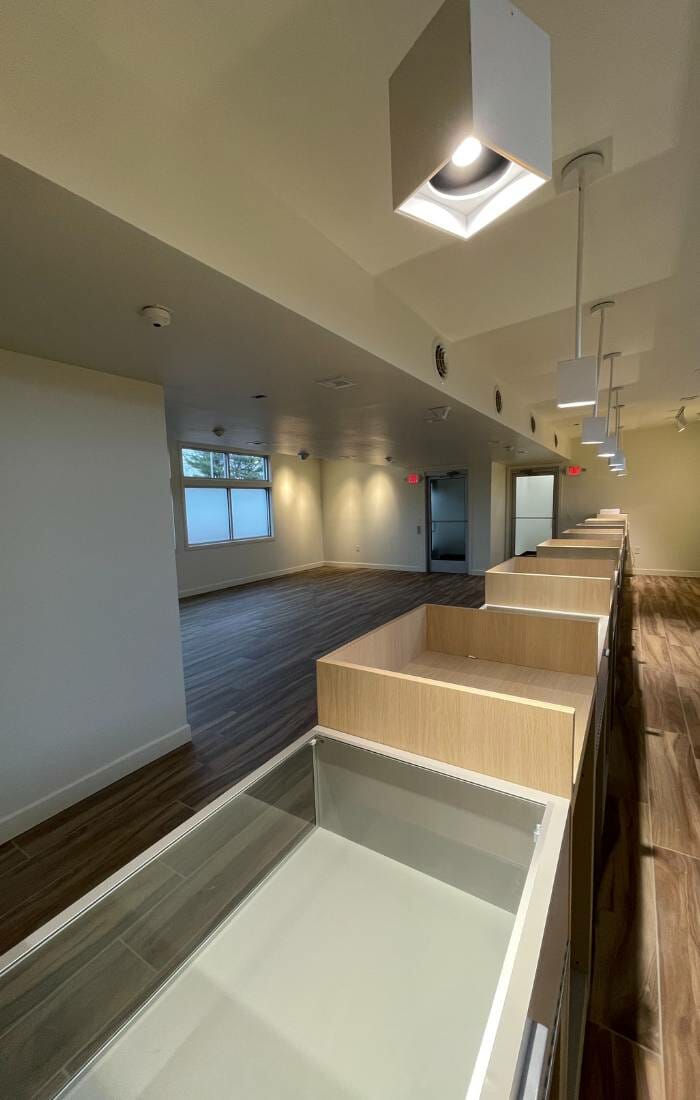
Category: Permanent Retail Under 10,000 sqft
Company: Triumph Modular
Location: Leominster, MA United States
Gross Size of Project: 2282 Square Feet
Days to Complete: 229
Architectural Excellence
This retail space will be utilized for cannabis distribution in Massachusetts. The customer wanted an open concept with modern displays and lighting to create a well-lit, sleek retail area. The building's exterior was painted green to blend in with the wooded landscape that surrounds the building. The roofline is meant to mimic the wings of a butterfly and is achieved with an angular roof design.
Technical Innovation & Sustainability
The design of the building could not be modified after construction was started. This was due to compliance regulations with the Cannabis commission of Massachusetts. Motion-sensing lighting was installed in all areas of the building for energy efficiency.
Cost Effectiveness
The ability for site work to be started while the modules were being manufactured drastically cut down on labor costs and shortened the overall construction schedule.
Car Country Modular Sales Center
Entry # 382328
Category: Permanent Retail Under 10,000 sqft
Company: United Rentals
Location: Aurora, IN United States
Gross Size of Project: 2128 Square Feet
Days to Complete: 167
Architectural Excellence
Car Country, a used vehicle company, needed a new modular office building for their Aurora, IN location. An already well-known brand in Southeastern Indiana and Southwestern Ohio, each of their locations have similarities in appearance for their sales centers. The building we provided was designed to replicate their established brand, most notably with colors, signage and lighting. The client and the design team set a plan into place to demolish an over 30 year old structure and replace it with a new office that is almost 600 square feet larger. With 6 offices, 2 restrooms, a tech closet and a common area with hidden break room, the layout is similar to the original building, but is larger at 2128 square feet and more accommodating for Car Country’s employees and customers. Along the exterior façade, an interior lit LED canopy encompasses the building and a wraparound porch with a barrier provides a great view of their lot.
Technical Innovation & Sustainability
The building is perched on a hillside, which presented challenges for soil compactions and foundation design. A geo tech company was hired to evaluate the conditions of the foundation from the original, over 30-year-old building. After their findings concluded the foundation was usable, additions to the existing foundation and deeper footings were placed to ensure the additional weight of the larger building was supported.
Cost Effectiveness
By choosing modular for this project, we were able to construct the majority of the building off site while Car Country operated from their original building which allowed them to continue generating revenue. In addition, the majority of the original foundation was utilized, helping the customer save time and money.
The Yard, Ventura
Entry # 379811
Category: Permanent Retail Under 10,000 sqft
Company: UrbanBloc Inc.
Location: Ventura, CA United States
Gross Size of Project: 880 Square Feet
Days to Complete: 1143
Architectural Excellence
The goal of this project was to create a cool and vibrant community space that represented the heart and soul of Ventura CA, a surfer, biker, and tourist town with a distinct culture. Every aspect of the architecture was thoughtfully designed to create a unique, dramatic and inviting space. The project consists of a cafe, lounge, and second story storage container that have been artfully arranged at 90 degrees to create a courtyard. The courtyard is enhanced with native plants and oversized murals by local artists as counterpoint to the industrial feel of the buildings. The second story storage container is positioned to create a double story retail space and a dramatic entry with branding and artwork by local artists. The lounge, which offers covered seating for guests, also doubles as an integrated, covered, secure garbage area with exterior access providing an efficient way to manage waste and recyclables.
Technical Innovation & Sustainability
Sustainability was one of the primary goals of this project. Great care was taken to choose sustainable and environmentally friendly materials starting with the repurposed shipping containers all the way to the choice of fixtures and finishes. Reclaimed materials were used wherever possible including tin barn roof tiles, industrial wood flooring, wood walls, a beam to hold the second story chandelier and a metal screen to block the storage area. The client specified energy efficient lights throughout the project. The surface of the courtyard was finished with a new material, CORE gravel, which creates a very strong, yet environmentally friendly surface that is also ADA compliant. The native plantings contrast with the wood and steel and add a soft, organic texture to the project with the advantage of being drought tolerant and low maintenance.
Cost Effectiveness
Cost was not necessarily a driving factor in this project given the overall goals of sustainability, community benefit and creating a space consistent with the local vibe. By focusing on these benefits rather than cost, the project was very favorably received and generated substantial buzz which in turn drove discussions amongst residents and city leadership related to community and city goals for urban design and development.
Pre-Fabricated Modular FLETC
Entry # 384980
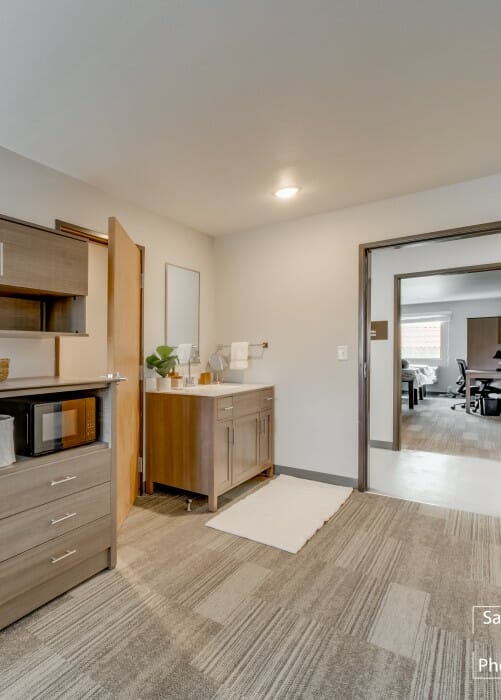
Category: Permanent Hotel Over 10,000 sqft
Company: Sustainable Modular Management, Inc.
Location: Artesia, NM United States
Gross Size of Project: 49600 Square Feet
Days to Complete: 279
Architectural Excellence
The building was designed as "L" shape to accommodate the site conditions. It is comprised of (67) 12' x 60' modules and (3) 12' x 32' modules. It has an EIFS exterior and standing seam metal roof. The design incorporated central and corridor access for ease of traffic flow.
Technical Innovation & Sustainability
Due to the site location, make-up air and humidity introduction was incorporated into the design for the comfort of the occupants.
Cost Effectiveness
The overall cost of project was reduced by utilizing helical piers and ecoscape landscaping. The materials chosen for the interior were based on longevity and cost effectiveness.
CitizenM Washington DC NoMa
Entry # 382477
Category: Permanent Hotel Over 10,000 sqft
Company: Volumetric Building Companies
Location: Washington DC, DC United States
Gross Size of Project: 80000 Square Feet
Days to Complete: 731
Architectural Excellence
Nestled in the NoMA section of Washington, D.C. the citizenM is a shining example of what happens when modern architecture forges a bridge within the community. The inviting glazed façade with modern architectural features leads you into a welcoming family room with comfortable options for conversation, dining and drinks with friends. The efficient yet well-appointed rooms, fully furnished and fit out by VBC prior to delivery, are a perfect home away from home. Wifi, shopping, meeting rooms and world class art all work together to make this a superior destination.
Technical Innovation & Sustainability
With a fully glazed façade, and steel framed modules, this project is a beacon of what volumetric modular construction can and should be. Volumetric Building Companies was able to leverage VMX, its time proven furniture capabilities to ensure the finest quality and highest attention to detail, durability, and cost effectiveness. In addition, the high tech ipad driven room management system ensures that every guest is comfortable while utilizing the most sustainable solutions for lighting, HVAC and water control.
Cost Effectiveness
The cost effectiveness of this project is derived from the additional value to the customer. The speed and efficiency to which this project was completed, afforded the customer to begin utilizing the space much more quickly than possible with conventional on-site construction. Pairing that with VBC’s integrated furniture capabilities further increased the value of the proposition while keeping costs efficient.
Piara Waters Lifestyle Village - Stage 1
Entry # 381026
Category: Permanent Multifamily Over 10,000 sqft
Company: Fleetwood Australia
Location: Perth, Western Australia Australia
Gross Size of Project: 26600 Square Feet
Days to Complete: 92
Architectural Excellence
This beautiful residential village provides compact, affordable, diverse and beautiful homes for seniors. Homes are aesthetically pleasing and easy to maintain, allowing retirees to enjoy life to the full and enjoy a lock and leave lifestyle when it suits. The raked, high ceilings of the entry create a sense of space. Exterior highlight windows flood the living space with natural light without compromising privacy, while reducing power costs and enhancing sustainability. The homes feature seamless inside and outside living areas. Alfresco and outside living areas and connecting wooden eco decking reflect contemporary Australian living. Stunning colours and finishes were artfully integrated to reflect the local environment and village theming, with stone cladding and native vegetation in the village streets mirroring the surrounding foothill landscape. Careful street design captures the look and feel of an established neighbourhood, paying homage to local flora with waterwise plants.
Technical Innovation & Sustainability
All homes are solar-powered with the village pooling solar into a microgrid. Homes are purely electric with no gas. Natural daylight is optimized, reducing artificial lighting and lowering power consumption. In future, all garages will have electric car charging points. Home smart design features include a security system with integrated touchscreens, enabling communication with the front gate. High-speed internet in all homes eliminates the ‘digital divide’ older communities often experience. ModWood composite decking provides a durable, low-maintenance and climate-resilient alternative to timber, combining plastic and recycled wood with a fire retardant. Fleetwood prefabricated all 31 homes offsite, and provided all onsite work including carports and storage, decking, electrical installation (air conditioning, hot water systems), and plumbing. Home handover was staggered, to minimise any local impact. Native plants conserve water usage, critical in the local arid environment.
Cost Effectiveness
Construction was supported by optimized procurement & manufacturing processes. Selecting 4 unique interior colour schemes for each home type enabled final designs for all 31 homes to be ordered at once. Striking & durable high-quality stone benchtops reduce the costs of maintenance, cleaning & minimizing the need for replacement. Eco-timber decking required no chemical, reducing whole-of-life-cycle costs. The use of screw pile foundations (small footings in the ground rather than laying concrete pads) minimized site excavation, activity & waste, reducing costs as well as amenity & community disruption. The offsite manufacturing method accelerated the timeline & made significant cost savings by allowing concurrent site preparation & delivery of 60 modules over half a year. The energy efficient home, garden & solar power minimises ongoing living costs for residents. Low care, ground level & non-slip surfaces also promote resident safety and further savings for retirees.
Casa Paloma Apartments
Entry # 382458
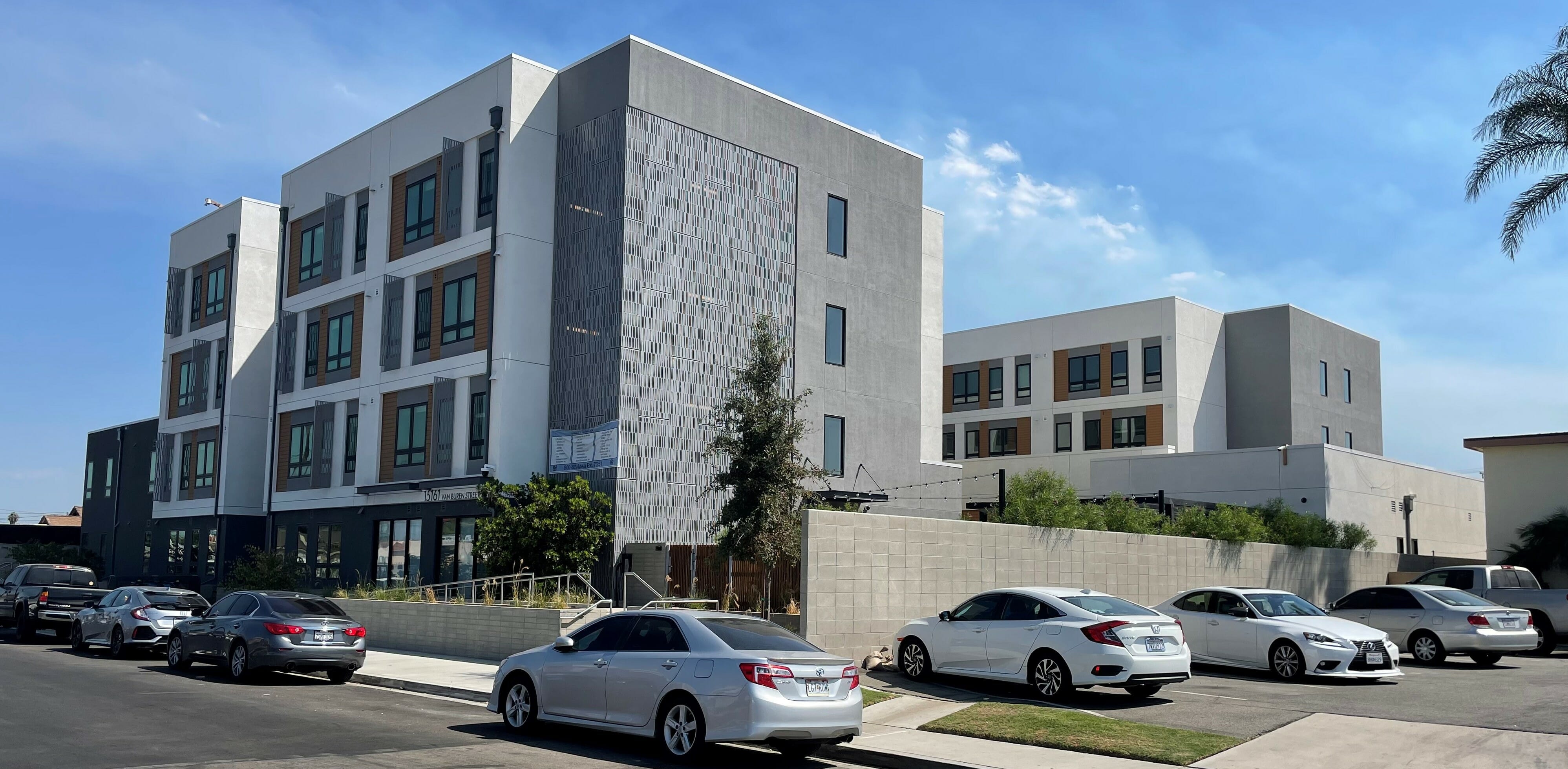
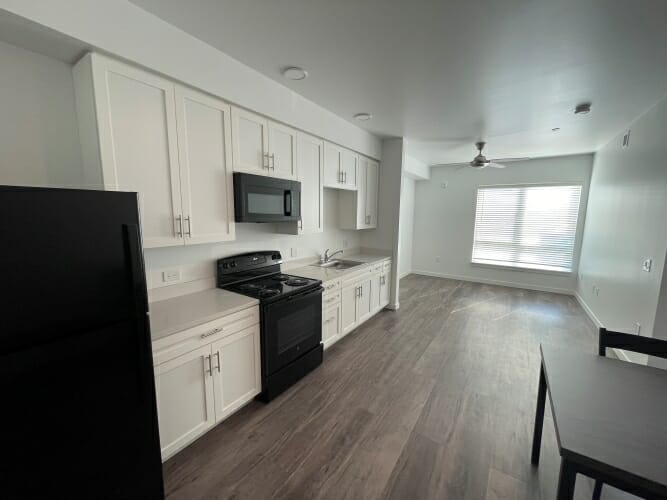
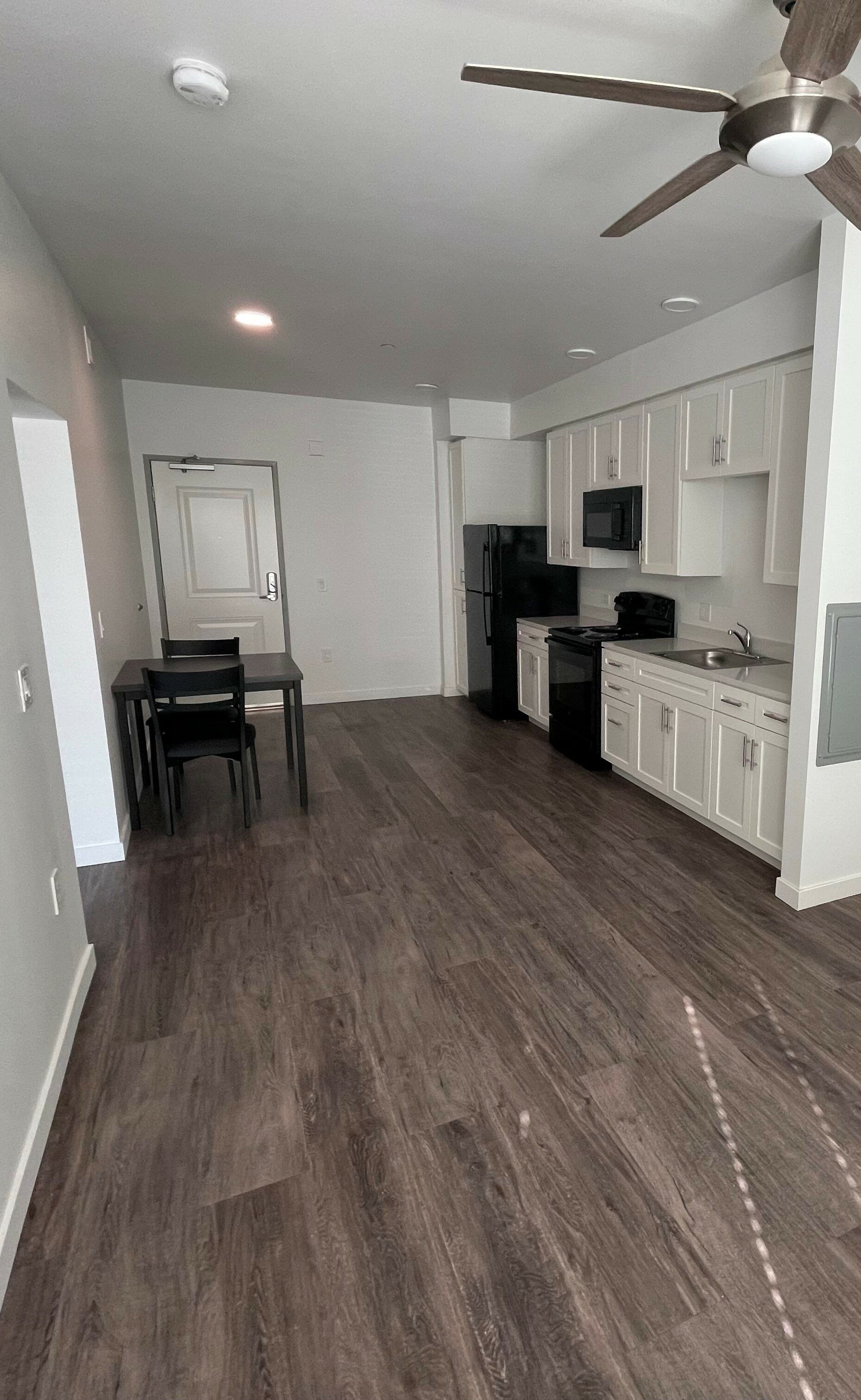
Category: Permanent Multifamily Over 10,000 sqft
Company: Nashua Builders
Location: Midway City, CA United States
Gross Size of Project: 64636 Square Feet
Days to Complete: 478
Architectural Excellence
Casa Paloma, a new development from American Family Housing billed as Orange County‘s first affordable housing developments built with prefabricated modular units. Located on a 1.12 acre property at 15161 Van Buren Street, Casa Paloma consists of a four-story building which features 71 apartments between 600 and 900 sq.ft in size including 2 manager’s apartments, 48 units of permanent supportive housing and 21 income-restricted units to cater to households earning up to 50 percent of the area median income. KTGY was designed Casa Paloma, centered on multiple private courtyards, providing open space and natural lighting for residents. Integrating Housing & Healthcare. This beautiful residential community in Midway City, CA provides a mix of both supportive housing and affordable housing. Developed in a first-ever partnership of its kind with the County of Orange and with CalOptima, many of the homes in this innovative community will be homes for high-utilizers of the healthcare system
Technical Innovation & Sustainability
Maximizing offsite construction for this project was a key goal to ensure rapid and affordable on-site completion. The 4 story building, type VA construction over a mat slab, will be supported by a geopier system. The installation of Geopier elements reduces the potential for liquefaction by providing a stiff, non-liquefiable inclusion in the liquefiable soils and by densifying the matrix soils between the piers. Developers say that Casa Paloma is Orange County's first affordable and supportive housing project using modular wood construction could be a game-changer. Modular wood construction could be the solution, said Milo Peinemann, the CEO of American Family Housing. Unlike traditional stick-built construction, where construction workers build the project with materials from the ground up, modular wood units were constructed off-site inside a factory. Recycled steel shipping containers are also popular building materials, but there are limitations.
Cost Effectiveness
Modular wood construction could be the solution to building safer affordable housing units faster, said Milo Peinemann, the CEO of American Family Housing. Usually, it could take several years to have a stick-built construction project built. The modular wood units are fully customizable, come with all the bells and whistles, and it saves anywhere from 30%- 50% of the time, said Keith Labus, a principal at KTGY. Peinemann, whose company-built Potter's Lane, a community made from repurposed shipping containers for military veterans, added that modular wood construction is easier to transport than recycled shipping containers. Volumetric modular wood construction allows developers to control costs and get affordable housing units to the market faster. The modular wood units were produced by Nashua Builders and transported from their factory in Idaho. The factory approach further offsets the prevailing wage premiums.
Sq’umul’ Shelh Lelum' Supportive Housing Complex
Entry # 382402
Category: Permanent Multifamily Over 10,000 sqft
Company: Nomodic Modular Structures
Location: North Cowichan, BC Canada
Gross Size of Project: 32190 Square Feet
Days to Complete: 272
Architectural Excellence
This 32,190 sq.ft. permanent volumetric modular building is four storeys in height and is comprised of 36 modules and 52 suites. The first level includes offices, a staff room, health room, tenant support room, meeting room, lounge, amenity space, commercial kitchen and pantry, and a significant amount of storage space. The modules are frameless units of wood. It features 52 self-contained suites, 4 designed specifically for people with disabilities, which are approximately 360 sq.ft. and include a bathroom, kitchenette, and bedroom/living space. An additional 48 studio suites are spread through levels 2 to 4. The exterior design has a bold, contemporary aesthetic and uses a unique design with cladding “fins” to accent the finish of the building, as well as provide shade in the summer (and therefore contribute to energy savings). Because the building is located in a high seismic zone, an Anchor Tiedown System (ATS) was employed: an optimized, continuous rod assembly that protects mid-r
Technical Innovation & Sustainability
The complex incorporates a number of innovative features. For example, Greenheck Energy Recovery Ventilators (ERVs) were installed in the factory. These ERVs provide pre-conditioned fresh outdoor air using recovered energy from the exhaust air stream. The benefits include improved indoor humidity levels, reduced energy costs, and lower first cost for air conditioning (due to a reduction in outdoor air load). Nomodic also installed a Direct Digital Control (DDC) system, which greatly improves the operator’s ability to maintain the mechanical systems functionality, programming, and maintenance from one centralized location. As referenced above, the building’s location in a high seismic zone also necessitated an Anchor Tiedown System (ATS): an optimized, continuous rod assembly that protects mid-rise wood buildings from seismic events and high wind by restraining both lateral and uplift loads. This system necessitated a significant amount of logistical planning for the craning proces
Cost Effectiveness
Naturally, one of the largest cost-effective methods in modular construction is the ability to reduce onsite construction time and overall construction schedule. Nomodic took advantage of this, completing the excavation and foundation while the modules were being fabricated. A local, BC-based fabricator was used on this project, which reduced transportation costs. Approximately 70% of the building’s electrical, plumbing, sprinklers, HVAC, and carpentry were completed in the manufacturing facility, where trade labour rates are less than rates in the field. Nomodic’s mechanical subcontractor worked both in plant and on site for specific scopes to reduce gaps and overlaps, saving time and resources. In addition, the building’s adherence to the BC Energy Step Code and the use of energy efficient appliances meant that long-term value has been delivered to the client in the form of energy savings.
KEP Social Housing
Entry # 377241
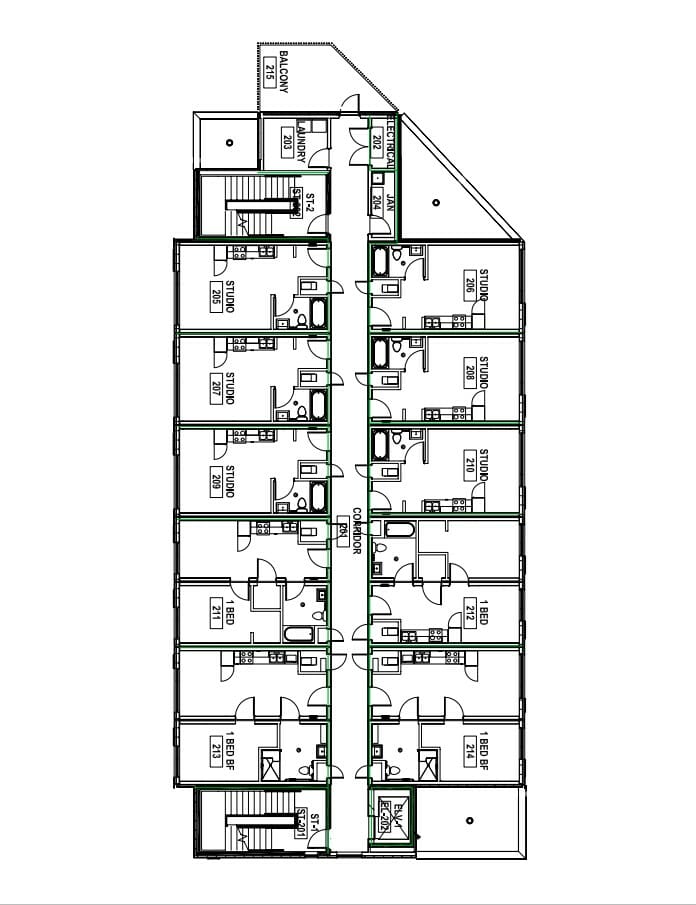
Category: Permanent Multifamily Over 10,000 sqft
Company: Northgate Industries Ltd.
Location: Edmonton, AB Canada
Gross Size of Project: 21400 Square Feet
Days to Complete: 302
Architectural Excellence
Northgate’s 4-storey, eco-friendly supportive housing project was built to help end homelessness in Edmonton, Alberta Canada. It is one of five supportive housing complexes that Northgate constructed in 2022. We use an advanced multi-unit construction strategy that ensures superior craftsmanship when delivering the finished product. Northgate Industries delivers affordable, sustainable buildings that reduce long-term maintenance.
The 4-story building consists of 21 modules that were designed with strict architectural controls and held to the highest of interior safety standards. The modern designs consist of 3 types of suites; barrier-free (547 ft2), one bedroom (503 ft2), and studio (363 ft2). Each suite consists of a kitchenette, bathroom, and living space with large window. All the mechanical rooms with furnaces are in the hallways for easy access by property maintenance personnel. It also has shared laundry facilities for all tenants.
Technical Innovation & Sustainability
At Northgate Industries Ltd we have over 240,000 ft2 of interior manufacturing space in our plant. Our advanced engineering and our flexible end-to-end process allowed us to minimize construction time on this project. Our clients needed a quick build for a faster rate of occupancy to help get the vulnerable off the streets and into a warm setting. Our assembly processes are constantly monitored by our knowledgeable team ensuring fast turn-around and less waste. Our experienced team was able to stack 21 modular units on the foundation in just 4 days creating less impact on the neighborhood and traffic on a major roadway. We were awarded this project because of our reputation in the modular industry. Northgate Industries maintains a rigid environmental policy that endeavours to reduce the impact on vulnerable ecosystems by using conscientious materials and appliances in the manufacturing process.
Cost Effectiveness
Our professional crews are efficient and delivered this product with little to no error saving both money and time. Innovative design and excellent engineering combined with precise measurements allowed us to complete more square meters quicker and ensured very little waste accumulation. All domestic water system fixtures installed are low volume water use to achieve water savings by having a lower flow rate of water or a smaller quantity per flush. All appliances and electrical fixtures were chosen for their energy-saving properties. Since this is modular, we were able to price out all material and labour ahead of time to give our client price certainty and a piece of mind. Ver few change orders were needed.
MC Social Housing
Entry # 381040
Category: Permanent Multifamily Over 10,000 sqft
Company: Northgate Industries Ltd.
Location: Edmonton, AB Canada
Gross Size of Project: 33582 Square Feet
Days to Complete: 379
Architectural Excellence
Northgate’s 6-storey, supportive housing project was built to help end homelessness in Edmonton, Alberta Canada. We started manufacturing on December 1, 2022, and manufacturing was finished 2.5 months later with our last unit coming off the line on February 17, 2022. It is one of five multi-family supportive housing complexes that Northgate constructed in 2022. We use an advanced multi-unit construction strategy that ensures superior craftsmanship when delivering the finished product. Northgate Industries delivers affordable, sustainable buildings that reduce long-term maintenance. This 6-story building consists of 50 modules. The main floor was constructed with concrete and the next 5 floors were modular wood construction. The designs consist of 3 types of suites: (10) barrier-free (547 ft2), (10) one-bedroom (503 ft2), and (30) studio (363 ft2). Each suite consists of a kitchenette, bathroom, and living space with a large window.
Technical Innovation & Sustainability
At Northgate Industries Ltd we have over 200,000 ft2 of interior manufacturing space in our plant. Our advanced engineering and our flexible end-to-end modular manufacturing process allowed us to minimize construction time on this project. Our clients needed a quick build for a faster rate of occupancy to help get the vulnerable off the streets. Our winters can get below -40 Celsius in Edmonton, AB. Canada.
Our assembly processes are constantly monitored by our knowledgeable team ensuring fast turn-around and less waste. Our team was able to stack 50 modular units on the foundation in just 6 days. We were awarded this project because of our reputation in the modular industry. Northgate Industries maintains a rigid environmental policy that reduces the impact on our vulnerable ecosystems by using conscientious materials and appliances in the manufacturing process.
Cost Effectiveness
Our professional crews are efficient and delivered this product with little to no error saving both money and time. Innovative design and excellent engineering combined with precise measurements allowed us to complete more square meters quicker and ensured very little waste accumulation. All domestic water system fixtures installed are low volume water use to achieve water savings by having a lower flow rate of water or a smaller quantity per flush. All appliances and electrical fixtures were chosen for their energy-saving properties. Since this is modular, we were able to price out all material and labour ahead of time to give our client price certainty and a piece of mind. Very few change orders were needed.
Cedarvale Ave – City of Toronto
Entry # 382250
Category: Permanent Multifamily Over 10,000 sqft
Company: NRB Modular Solutions
Location: Toronto, ON Canada
Gross Size of Project: 27125 Square Feet
Days to Complete: 169
Architectural Excellence
The Cedarvale Avenue project is a 3-storey modular multi-family housing project located at 540 Cedarvale Ave near downtown Toronto, Ontario. The project delivers 65 units of multi-family housing, consisting of studio apartments geared towards supportive senior housing. The building is constructed to Ontario Building Code requirements and Tier 2 Toronto Green Standards. There are 16 units designed for accessibility and barrier-free access. The project is enhanced with on-site amenities to allow tenants to enjoy their spaces in a multitude of ways including on-site management offices, support staff, shared laundry facilities, and a shared multi-use interior amenity space. The project operator is non-profit, Woodgreen, which will be providing 24/7 support and staffing to improve residents’ quality of life, support their daily needs, and remain permanently housed.
Technical Innovation & Sustainability
The 42 modules for the project were fabricated at the NRB Grimsby facility and transported to the site by road for craning and final installation. This beautifully-designed, permanent, modular multi-family project includes energy-efficient and environmentally-conscious aspects. This building was built in correspondence with Toronto’s Tier 2 Green Standards. Some of the features required to meet this standard include enhanced, bird-friendly glazing, a green roof, an energy-efficient design to meet and exceed SB-12 requirements, and water-efficient fixtures. To encourage sustainable transportation, the amenities offered include a bicycle storage area and enhanced landscaping with drought-tolerant vegetation. The exterior dark grey board responds to the hues of the neighborhood and allow the residences to recede into the existing fabric of buildings. A couple of accent features include a maroon façade that gives character to the building and the entranceway featuring Douglas fir.
Cost Effectiveness
This project was funded through Canada’s Rapid Housing Initiative (RHI), which requires projects to be completed within a 12-month period. Due to the schedule requirements, the most cost-effective approach was using a modular solution. Given that this project was on an infill site within a local neighborhood, the need for long road closures, and the costs associated with that, was drastically reduced. Through design, we worked with our clients and consultants to ensure we kept their project budget in mind when selecting materials and finishings that were not only aesthetically pleasing, but also designed for manufacturing and cost effectiveness.
Sooke Charters Road
Entry # 382063
Category: Permanent Multifamily Over 10,000 sqft
Company: NRB Modular Solutions
Location: Sooke (Southern Vancouver Island), BC Canada
Gross Size of Project: 64420 Square Feet
Days to Complete: 397
Architectural Excellence
The Charters Road Apartment Project is a 4-storey modular, multi-family housing project located at 2170 Charters Road in Sooke, British Columbia. The stunning Sooke area is known for its rugged coastlines, tall trees, and unspoiled natural beauty. The project delivers 75 units of multi-family housing with a mix of apartment-style suites including studios, 1-bedroom, 2-bedroom, and 3-bedroom units. The building is constructed to BC Housing guidelines and BCBC 2018 requirements, with 10% of resident units designed for accessible design and barrier-free access. The project is enhanced with on-site amenities to allow tenants to enjoy their spaces in a multitude of ways, including on-site management offices, shared and private laundry facilities, private balconies, a shared multi-use interior amenity space, exterior landscaped picnic areas with lit pathways and native plantings, and a children’s playground area.
Technical Innovation & Sustainability
The 104 modules for the project were fabricated at the NRB Kamloops facility and transported to the site for craning and final installation. Design features such as inset balconies and heavy cedar timber entry canopies provide a visual identity. Landscape treatments are employed to improve the streetscape at Charters Road. The design for the project was carefully considered for efficient modular constructability and factory completion, which allows most units to be delivered with a high level of completion, minimizing the amount of work needed on site. This permanent modular multi-family project includes energy-efficient and environmentally-conscious aspects in the design to reduce operating expenses and long-term environmental impacts. The amenities offered include a secured long-term bicycle and scooter storage room and assigned vehicle parking stalls, including infrastructure for electric vehicle charging. The project is constructed to Step Code 2 energy standards.
Cost Effectiveness
Modular construction provided the most cost-effective build solution amidst Vancouver Island’s expensive labour and construction market. The client was able to take advantage of the fixed-price design-build modular contract and the high-quality service provided by an efficient modular factory-built project. The modular design minimized the amount of site construction needed, offering efficiency for the project and a significantly reduced construction schedule. NRB’s standardized unit plans provide economies of scale and can fast-track production at the plant. The reduced schedule also greatly decreases disruptions in the local area and ensures high-safety standards and quality control.
Alvera Apartments
Entry # 382397
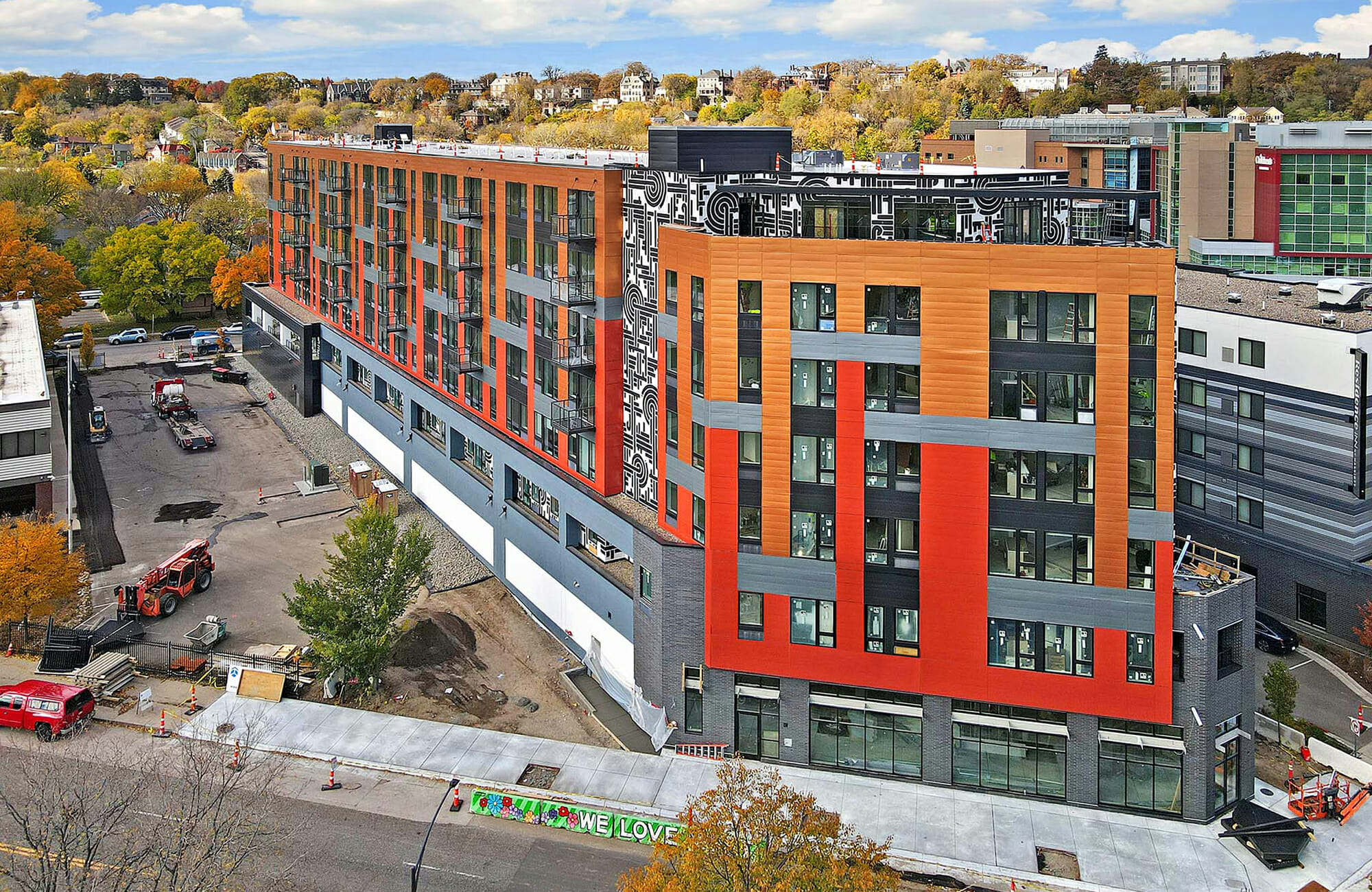
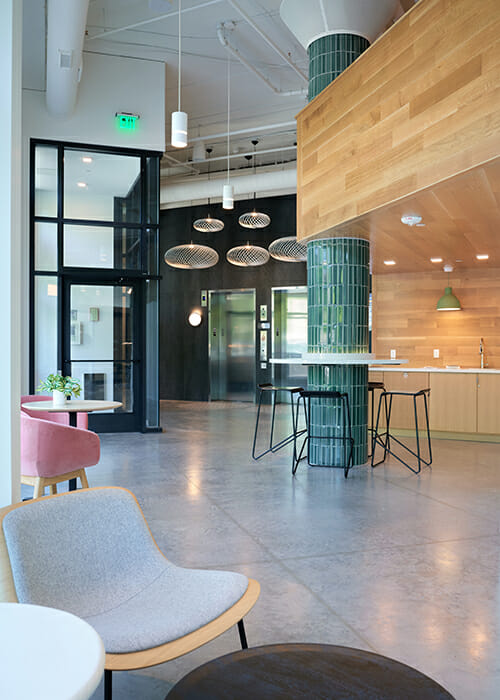
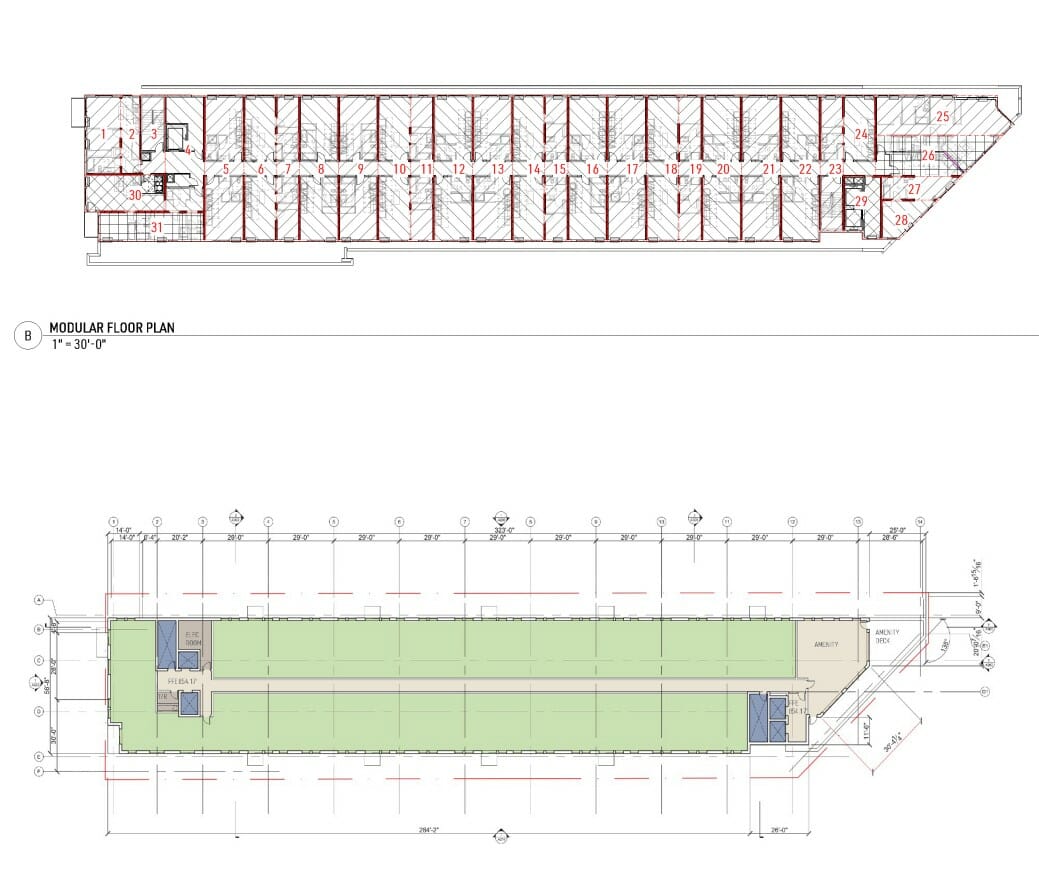
Category: Permanent Multifamily Over 10,000 sqft
Company: RISE Modular
Location: St. Paul, MN United States
Gross Size of Project: 108539 Square Feet
Days to Complete: 592
Architectural Excellence
Alvera Apartments is one of the country's most complex wood-frame modular projects and the first Type 3A modular building in MN. Located near downtown St. Paul, Alvera is a mixed-use, 7-story building — 5 floors of 154 modules on a 2-story concrete podium — with 193 rental units on a 0.61-acre site. This impressive 360' structure fully uses its tight urban site with nano studios, 1- and 2-bedroom units, an upper-level clubroom, rooftop deck, fitness center and more. The modules on the building's east side were reoriented, angled, and stepped to accommodate the unique angle of the streetscape, providing architectural character. A dramatic, hand-painted five-story mural wraps the façade with the upper floors patterned in an array of lively colors. Situated at a key intersection, this expressive property displays a sense of arrival and identity for the Capitol. With unique modulation, massing and artist collaboration, the Alvera team proves modular can achieve the highest design.
Technical Innovation & Sustainability
Alvera Apartments features the most extensive semi-automated parking system in the Midwest, with more than 100 stalls. The site contains shallow bedrock, which prevented underground parking. A semi-automated parking system allowed the required parking to be dedicated to one floor, which freed up more floors for housing. The result was 30 additional units which increased the project density at a strategic point to introduce modular construction. The project was started during the pandemic, and several opportunities arose to utilize vacant parking lots for staging and additional assembly. Many dense urban sites can be challenging to provide the necessary laydown and staging areas for modular construction. By utilizing this extra space, the 74 bolt-on balconies were attached onsite and hoisted up with the modules, which is very unconventional. Inspections took place on the ground before the modules were set in place, saving inspection time and reducing travel to and from the factory.
Cost Effectiveness
The major issue with Alvera was making the proforma work. The site was tight, oddly shaped and located in one of the most heavily trafficked corridors in the state. RISE and DJR collaborated to design custom-shaped modules that pushed the building to the property line and, with the parking system, achieved the units needed for financial viability. With modules built offsite concurrently with the 2-story concrete podium, the building was ready for occupancy in just 13 months — a 30%-time-savings versus traditional construction. The tightness of the site also meant that if traditionally constructed, the storage, staging and mobilizing of materials would have to be done elsewhere, leading to significant complication and expense. RISE and ProSet developed a logistics plan that staged a minimal number of mods in a nearby vacant lot before setting, and the materials needed for project completion were stored onsite. The expense, time, disruption from staging to the site were eliminated.
Hope on Broadway
Entry # 382807
Category: Permanent Multifamily Over 10,000 sqft
Company: Silver Creek Industries, LLC
Location: Los Angeles, CA United States
Gross Size of Project: 19890 Square Feet
Days to Complete: 320
Architectural Excellence
The project consists of a four-story structure which houses a multi-family supportive apartment facility with 49 rental units. A three-story modular building sits above the site-built ground level podium. The modular portion of the project features 47 studio units, trash rooms, utility rooms, interior corridors, interior stairways, and a roof top patio. All units are well appointed with a kitchen, living area and full bathroom. The building exterior features metal siding panels and large glazed openings for each dwelling. A spacious roof top patio provides a gathering place for residents to mingle and relax.
Technical Innovation & Sustainability
To fit the tight urban-infill lot several custom modules were developed. A module width of 8’-0” was used throughout the building. A module length of 45’-0” was used for many units, however, lengths of 20’-0” and 25’-0” were also utilized. Large windows are used in each dwelling unit to provide natural daylighting. High efficiency LED lights were used in all occupied spaces. Wall and floor assemblies separating dwelling units and adjacent spaces were designed to provide acoustic separation for sound mitigation. Low-VOC materials were used throughout the project to provide a healthy living environment. Low-flow plumbing fixtures were used throughout the project. High efficiency space conditioning systems were utilized along with highly insulated assemblies and cool roof systems.
Cost Effectiveness
The project owner determined early in their planning process that modular construction was the most suitable method for the construction of their project. By utilizing off-site construction methods they were able to realize significant schedule advantages as compared to traditional construction. To accommodate the project program and space plan requirements the development of custom modules was necessary to improve fabrication efficiencies. During the design process the interior spaces were carefully planned to maximize the work that could be performed in the factory. All utility connections were carefully located to ensure that the dwelling units could leave the factory completed with minimal need for construction access within the dwelling on site.
4233 Chestnut
Entry # 382394
Category: Permanent Multifamily Over 10,000 sqft
Company: Volumetric Building Companies
Location: Philadelphia, PA United States
Gross Size of Project: 200000 Square Feet
Days to Complete: 601
Architectural Excellence
4233 Chestnut is the second offering in the LVL apartment brand and is located in the university city neighborhood of Philadelphia. Exterior and interior amenity spaces were a priority for the design team with game rooms, lounges, and co-working spaces strategically placed throughout the upper floors, as well as a large, shaded roof deck lounge perched atop of the building featuring astounding views of the city. In addition, striking exterior materials were utilized to create a dynamic yet low maintenance façade that will withstand the test of time. Interior finishes are modern yet subdued in order to complement various furnishing styles. Using materials of the highest quality was a necessity on this project.
Technical Innovation & Sustainability
It was a priority that all of the materials used in the project were of the highest quality, handpicked to last. Volumetric Building Companies was able to leverage VMX, its proprietary line of fixtures and finishes to achieve the developer's goals of design, quality, durability, and cost effectiveness. In addition, building performance and energy efficiency was achieved through full electrification and energy efficient appliances and HVAC systems were used throughout.
Cost Effectiveness
Apart from the traditional cost-effective solutions to modular, Volumetric Building Companies was able to incorporate a number of additional cost saving features to 4233 Chestnut for the developer and future tenants. By utilizing energy efficient appliances and having them installed during the building process, it dramatically reduced the time and expenses needed to have them up and running. Additionally, the living units were installed fully furnished during the building process with VBC’s line of fixtures and finishes (VMX) to help save additional time and costs to the onsite installation.
Hope on Lafayette
Entry # 380163
Category: Permanent Dormitory Under 10,000 sqft
Company: DeMaria Design
Location: Los Angeles, CA United States
Gross Size of Project: 9600 Square Feet
Days to Complete: 425
Architectural Excellence
“People are meant to be loved & things are meant to be used”. - Matthew Kelly. Too often the opposite of this is true & while container modules have sprouted a new branch on the Architecture tree, the focus of this project is about PEOPLE, not Architecture. Architecture & modular solutions are a means to an end. A courtyard parti is the ordering principle of this single story village. Nestled on one of LA's most prominent boulevards, it provides a safe haven for those who’ve experienced the brutalities of life on the streets/sleeping on concrete sidewalks. The courtyard is lined with portraits of largely unknown local heroes - prominently integrated into the building architecture - 9’ tall images, along with a 4-story “HOPE Tower” - each celebrating “ordinary people doing extraordinary things”. The ultimate goal of the project is to serve as a springboard for each resident, a conduit for their re-insertion into Los Angeles as self-sustaining and productive members of society.
Technical Innovation & Sustainability
The challenges inherent to Homeless Housing design and construction have pushed budgets and schedules to the brink and this hybrid cargo container-based structural system evolved into a heavy gauge steel modular building system. Outfitted with all MEP & interior/exterior finishes in the factory, this time saving, budget reducing solution was fabricated, State of California HCD inspected and then shipped from Shanghai, China, Composed of HCD approved modules - 45’ long, 10’-6” tall, 8’-0” wide - it is a heavy gauge steel w/ fiber cement flooring and all plumbing, electrical, mechanical and finishes installed prior to shipping - a comprehensive volumetric solution that's fire, mold, termite & seismic/earthquake resistant. The modules are ASTM Steel and fully International/National Building Code compliant and equipped with non-VOC & ceramic based insulating paint, low flow plumbing fixtures, LED lighting, and exceeds Title 24 Energy requirements.
Cost Effectiveness
Priced at 20% less than traditional construction, the modules were finished/inspected/transported/craned into place at the site. The City of Los Angeles required a design solution that was easily relocatable and the hybrid modules were perfectly suited to this need. Relocating the structure to another location within the City of LA was part of the design program - a solution required the structure to be relocated without the need to create an entirely new building. This strategy prompted LA Mayor Garcetti's Bridge Housing Program to embrace a modular solution and to move away from traditional design/constructed methods. The buildings are designed to be easily dismantled, & portions of the hardscape, including porous concrete pavers, were designed for removal/re-use at another project location in the future. Planting is indigenous/drought tolerant plants, hedges & ground cover - complete with resident gardening area, pet run area and an outdoor socializing pavilion.
Holderness Dormitory
Entry # 379994
Category: Permanent Dormitory Under 10,000 sqft
Company: VESTA Modular
Location: Holderness, NH United States
Gross Size of Project: 4032 Square Feet
Days to Complete: 195
Architectural Excellence
The Holderness School needed an additional student dormitory due to campus density issues. VESTA Modular’s solution was to provide an 8-module, 12-student dorm including six double occupancy sleeping quarters, faculty residence, student lounge, gang restrooms with showers and a full gender-neutral bathroom. The faculty apartment includes two private bedrooms, bathroom, living room and full kitchen, completely separated from the student living area. The interior has LVT flooring, VCG wall coverings, and a 2x2 suspended ceiling while the exterior is equipped with Hardi plank siding and a site-built 8:12 pitched gable roof. The building is tucked into the woods and matches the neighboring buildings on campus, and the interior signage incorporates the school’s logo and colors.
Technical Innovation & Sustainability
Designing the foundation was a challenge due to the vast amount of ledge underground. We decided to go with a perimeter stem wall foundation system which required a jackhammer to remove all the ledge. The foundation had to extend 52” to the frost line in New Hampshire, so the “crawl space” essentially turned into a basement. The 8:12 pitched gable roof was designed to help alleviate the heavy snow during the New England winters. PTAC units were installed in each dorm room to give the students the flexibility of controlling their own thermostat.
Cost Effectiveness
Timing was a big concern for the customer. We took that into consideration during the design process to ensure there was nothing that would extend the production schedule due to long lead times of special equipment or materials. Additionally, working with the campus-preferred site contractor allowed us to move forward quickly with revisions and change orders as the school was confident in their past experiences and motivated to continue progress. By utilizing the ADA restroom as a gender-neutral restroom, we were able to reduce the number of fixtures needed, therefore maximizing the recreational space. We also utilized cost cutting methods and used leftover lumber to construct a catwalk in the attic space for future maintenance.
UMass Amherst Family Housing Phases 1&2
Entry # 382598
Category: Permanent Dormitory Over 10,000 sqft
Company: Signature Building Systems
Location: Amherst, MA United States
Gross Size of Project: 139200 Square Feet
Days to Complete: 172
Architectural Excellence
Phases 1 & 2 of the UMass Family Housing Project each consist of 12 buildings, totaling 240 2BR + 1BA apartments for students with children. Manufactured by Signature Building Systems, each dwelling unit consists of ~1,100 SF of living area configured from two volumetric modules.
A total of 264 modules encompassing 139,200 SF were fabricated by SBS, transported, and erected during Phases 1 &2. Standard apartments are vertically stacked townhouse-style with a fully-equipped kitchen, dining room, living room, and utility room on the first level. Two bedrooms and a full bath are located on the second level. ADA apartments are horizontally joined ranch-style, and include LR, DR, utility room, two BRs, and fully-accessible kitchen and bath.
Technical Innovation & Sustainability
This first building took 60 days from first on-line to erection completion. As the project progressed, our team lowered this time-frame to 45 days from first on-line to completion. This speedy and high-quality approach to construction allowed our clients to occupy the first building on August 12, 2022–only 25 weeks from the commencement of modular fabrication.
Cost Effectiveness
We are awaiting an official response from our client re cost effectiveness.
Kinshasa Patron Housing
Entry # 390414
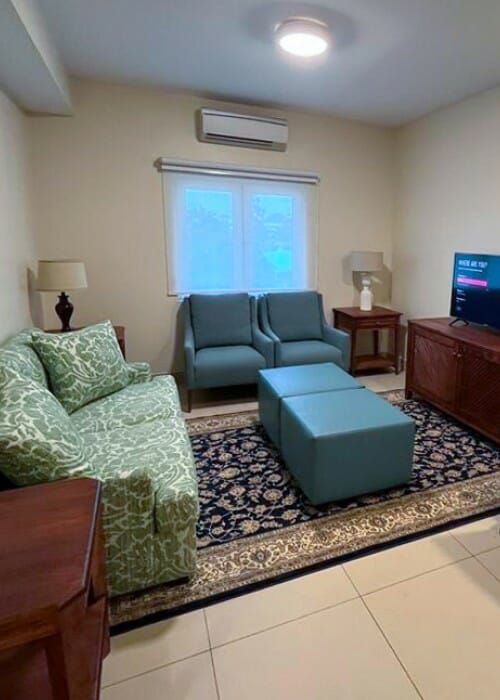
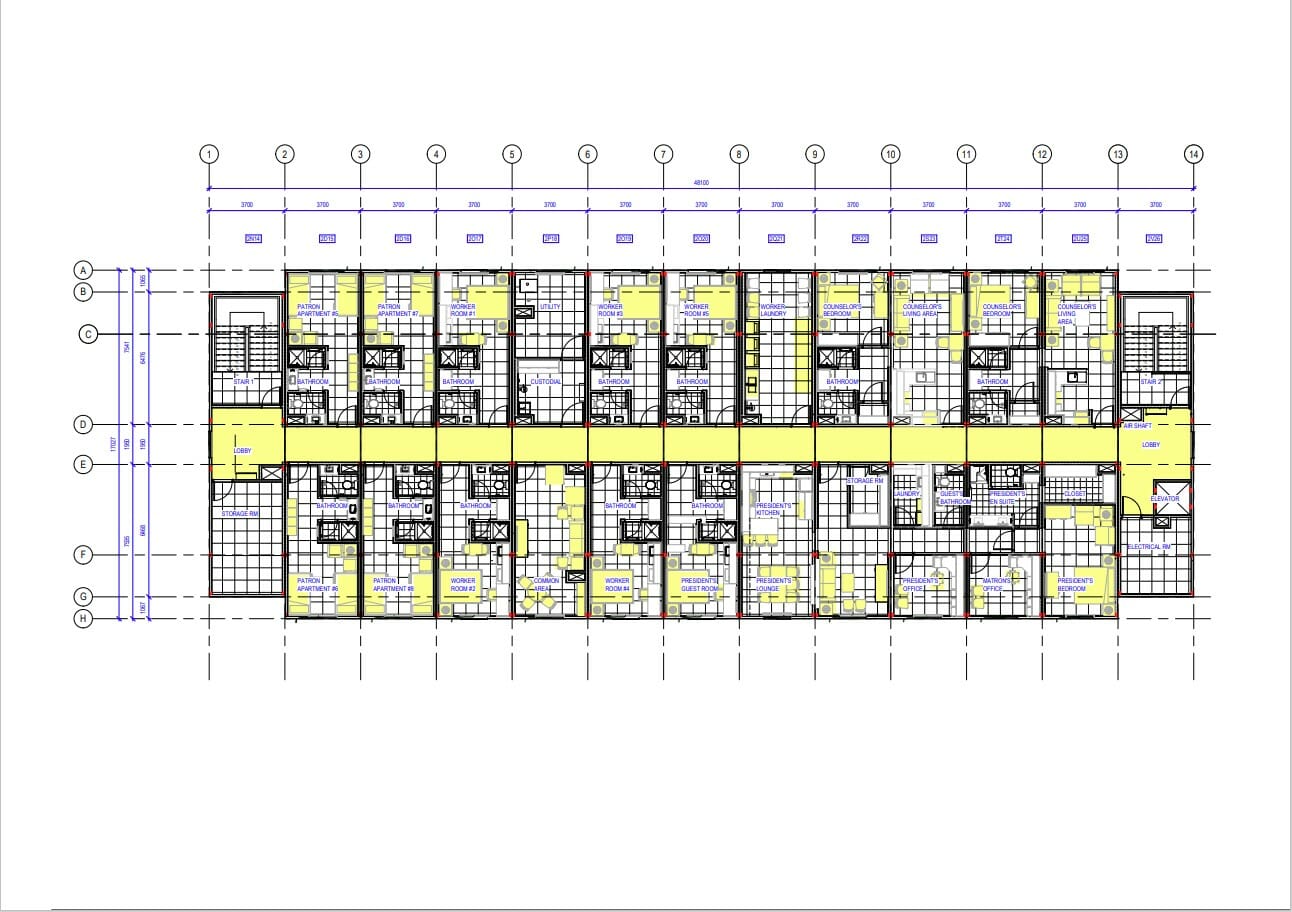
Category: Permanent Dormitory Over 10,000 sqft
Company: Stack Modular
Location: Kinshasa, Democratic Republic of the Congo
Gross Size of Project: 15411 Square Feet
Days to Complete: 486
Architectural Excellence
The simplicity and strength of our building allow you to focus on the clients' community. One nave allows members, visitors, and area residents to easily access all rooms of the building in a straightforward motion. The neutral colour scheme is designed to allow Congo’s natural environment to be part of your aesthetics while big windows keep things light and airy until they need to be opened
Technical Innovation & Sustainability
The simplicity and strength of our building allow you to focus on the clients' community. One nave allows members, visitors, and area residents to easily access all rooms of the building in a straightforward motion. The neutral colour scheme is designed to allow Congo’s natural environment to be part of your aesthetics while big windows keep things light and airy until they need to be opened
Cost Effectiveness
The client and project team utilized Stack's supply chain of over 5000 vetted providers to fit out the rooms with as much FF&E as possible. This approach allowed the client and project team to leverage the Stack's supply chain, controlling cost, providing a maximumly standardized look and feel of the client's buildings, and providing significant budget predictability.
OBI Seafoods
Entry # 381709
Category: Permanent Workforce Housing Under 10,000 sqft
Company: Falcon Structures
Location: Naknek, AK United States
Gross Size of Project: 3200 Square Feet
Days to Complete: 300
Architectural Excellence
OBI Seafoods’ Alaskan fishing village is made of ten modified shipping containers stacked into five two-story structures to maximize allotted space. The living units comfortably house fishermen for the six-month fishing season, and thanks to the durability of containers, the units can withstand the harsh Alaskan winter when the season ends. The exterior of the structure shows two rooms per container and a staircase leading to the second story. The interior holds a shared restroom in the middle of the two rooms. This project is focused on simplicity of design with an emphasis on repeatability to provide comfort to workers without sacrificing durability. OBI uses this village to attract and keep top talent while using reliable structures in the tough Alaskan climate.
Technical Innovation & Sustainability
When OBI Seafoods wanted to upgrade the workforce living units the team noticed that their existing container-based units had impressive longevity, unlike their existing wood-built units. The team turned to Falcon to create improved container living spaces that were unquestionably comfortable. The units traveled by rail from Texas to Seattle, then took a barge to Alaska, which was all made possible by the module style of the units. Site set-up was efficient, lasting only a few days, thanks to the manufacturing that was completed offsite. The use of shipping containers also helped provide a sustainable element to the project, helping OBI reuse boxes that would otherwise go to waste.
Cost Effectiveness
Shipping containers were a cost-effective building material that helped make the creation of this village a reality for OBI Seafoods. With significant time savings—through modifications completed at an offsite manufacturing facility and module site set up—labor, and, building material, OBI was able to provide top quality living units that are now the coveted living arrangement for onsite fishermen. The ease of repeatability will allow OBI to rearrange or add on to the existing living units in the future. And finally, transporting the containers by rail and barge was a unique solution that helped OBI avoid paying for what otherwise would have been a cost-prohibitive cross-country drive.
Rancho Mission Viejo Interim Fire Station
Entry # 382035
Category: Permanent Workforce Housing Under 10,000 sqft
Company: Xtreme Cubes Corp
Location: Rancho Mission Viejo, CA United States
Gross Size of Project: 4667 Square Feet
Days to Complete: 211
Architectural Excellence
This project was designed and built to house members of the Orange County Fire Authority, (OCFA) and serves as an interim fire station for the burgeoning community of Rancho Mission Viejo, California. As developers launched new residential projects in the area it was discovered that they were beyond the acceptable reach of the emergency services provided by OCFA. Therefore, a new fire station was needed for the community. This 4,667 square foot steel building contains a captain’s dorm room and office along with living quarters for five other professional fire fighters. A full kitchen serves the needs of the fire fighters, along with a pantry, dayroom, full restroom facilities, locker room, and fitness center. Separate utility rooms were designed and built to provide space for multiple communication systems. Modular truss sections were built to cover the large apparatus bay providing sheltered parking for the emergency service vehicles.
Technical Innovation & Sustainability
This project was challenging due to the nature of a live fire station. Each room needed to be wired and connected, allowing the fire fighters to receive incoming alerts rapidly and clearly. Leaving all data wiring exposed in the ceiling provided the desired industrial look and easy access to the IT crew. All but stitching, fire suppression, and final communication wiring was performed in the factory. To provide good, open-air space, the design team chose to implement tall ceilings for the kitchen and dayroom. Knowing that this is where the crew would spend their waking hours, the team wanted to make these areas as comfortable as possible. This project needed to meet the stringent California Title 24 requirements for building efficiency. Traditional fiberglass insulation was used on the interior side with insulated, coated OSB on the exterior. This project can either stay on its foundation permanently or be relocated.
Cost Effectiveness
We used our HSS steel tube making up the spaceframes for each individual unit. This enabled us to exceed all structural requirements for the location, including seismic. Our walls used cold-formed steel studs which were designed and rolled by our in-house team on our automated manufacturing equipment. This enabled us to form the walls with minimal waste and very few labor hours. To create a comfortable living environment, the architect chose drywall with a level four finish for the interiors. The exterior of the building consisted of an insulated, coated OSB product providing a suitable, watertight substrate. A 60MIL TPO roof system was installed in the factory with minimal stitching required at site. Each module was completed in the factory, including interior and exterior finishes, leaving only connections and stitching to be performed in the field. As this was a prevailing wage project, the reduction in needed labor at the site led to large cost savings for the end user.
Powderlight
Entry # 382538
Category: Permanent Workforce Housing Over 10,000 sqft
Company: Lone Mountain Land Company
Location: Big Sky, MT United States
Gross Size of Project: 93722 Square Feet
Days to Complete: 859
Architectural Excellence
Each building is designed as a double stacked, 2-core, 3-story walk-up approach resulting in an incredible 93% efficiency ratio of livable area vs gross floor area. Due to the 3-story approach, project accessibility can be accommodated without an elevator. Each of the 4- and 5-bedroom units have double occupancy with 2 shared bathrooms each. Each unit has a common kitchen and living space. Since the programs within the unit were commonly stacked both horizontally and vertically within the plan, the footprint and elevation have a very rational and tasteful undulation. This vertical undulation mimics the surrounding mountains. While the horizontal moves mimic the adjacent stream. These big quiet moves are easily achieved utilizing volumetric modular and result in a project that is tastefully simple and visually appealing.
Technical Innovation & Sustainability
The design team, with the developer, has come to understand that simplification in mechanical systems is essential in achieving an efficient volumetric modular project. In the summer mechanical cooling is not required. In the winter, shorter days, shading from the adjacent hills and increased wind speeds all acting on the building resulted in the need for a holistic building approach to ensure properly tempered units. Within the controlled environment factory, a perfect and complicated wall system was efficiently delivered. This wall system is combined with a super insulated and air-sealed floor cavity and an increase in thickness at the roof. This holistic system is incredibly airtight, well-insulated and efficient to heat. The heat is provided by low-cost electric cove heaters that result in reduced energy bills for all parties. All-in-all, the mechanical approach is a perfect match for a busy plant and final remote location with a lack of labor to maintain the product.
Cost Effectiveness
The high cost of construction and smaller overall labor pool in mountain towns like Big Sky, MT make it very appealing to pursue volumetric modular as a delivery method. As part of Lone Mountain Land Company’s objective to provide quality workforce housing for our community, it is important to us to collaborate with experienced teams who routinely deliver great projects. This enables us to find ways to push the limits and use the latest technology and methods available to us, which will, in turn, deliver projects on budget. Not only did we achieve cost effectiveness through considerably reducing the onsite work, we reduced the overall duration of the project. The design team, led by 359 Design, achieved the owner's project requirements due to their experience with modular construction and their understanding of the modular process. Working under a design-assist contract, Langlas & Associates, the contractor, worked with the design team throughout the early phases of the project.
Cedar Valley Logue
Entry # 390422
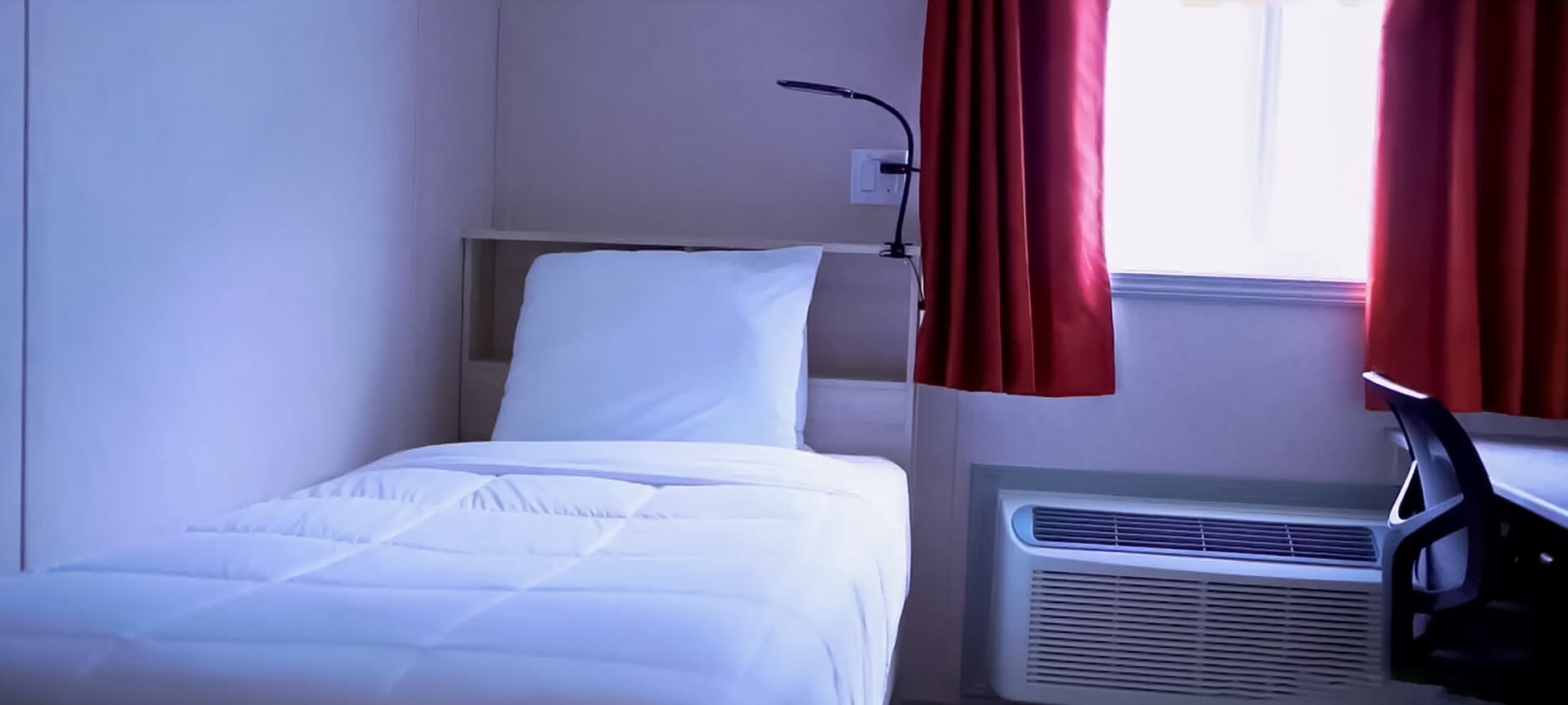
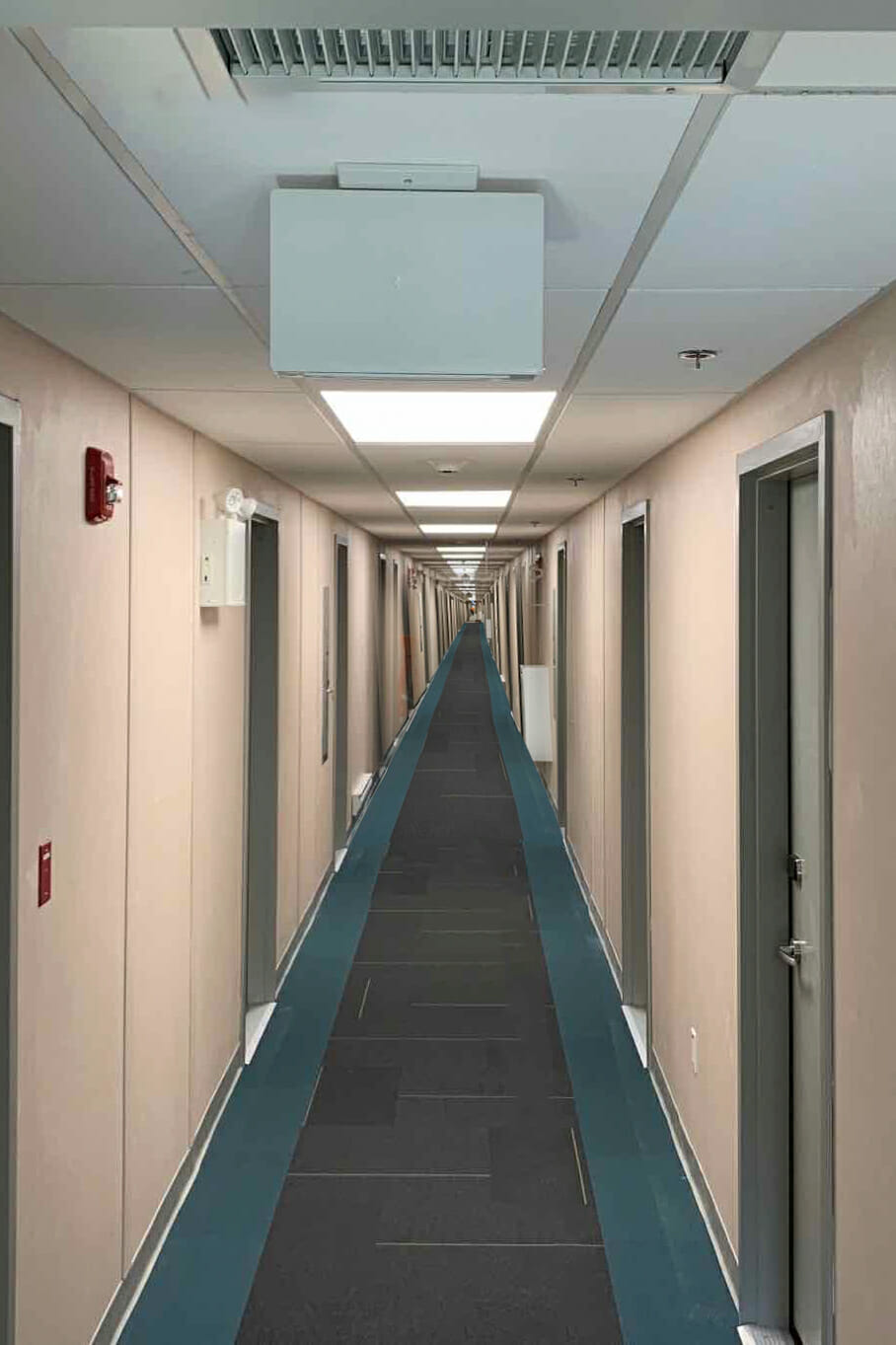
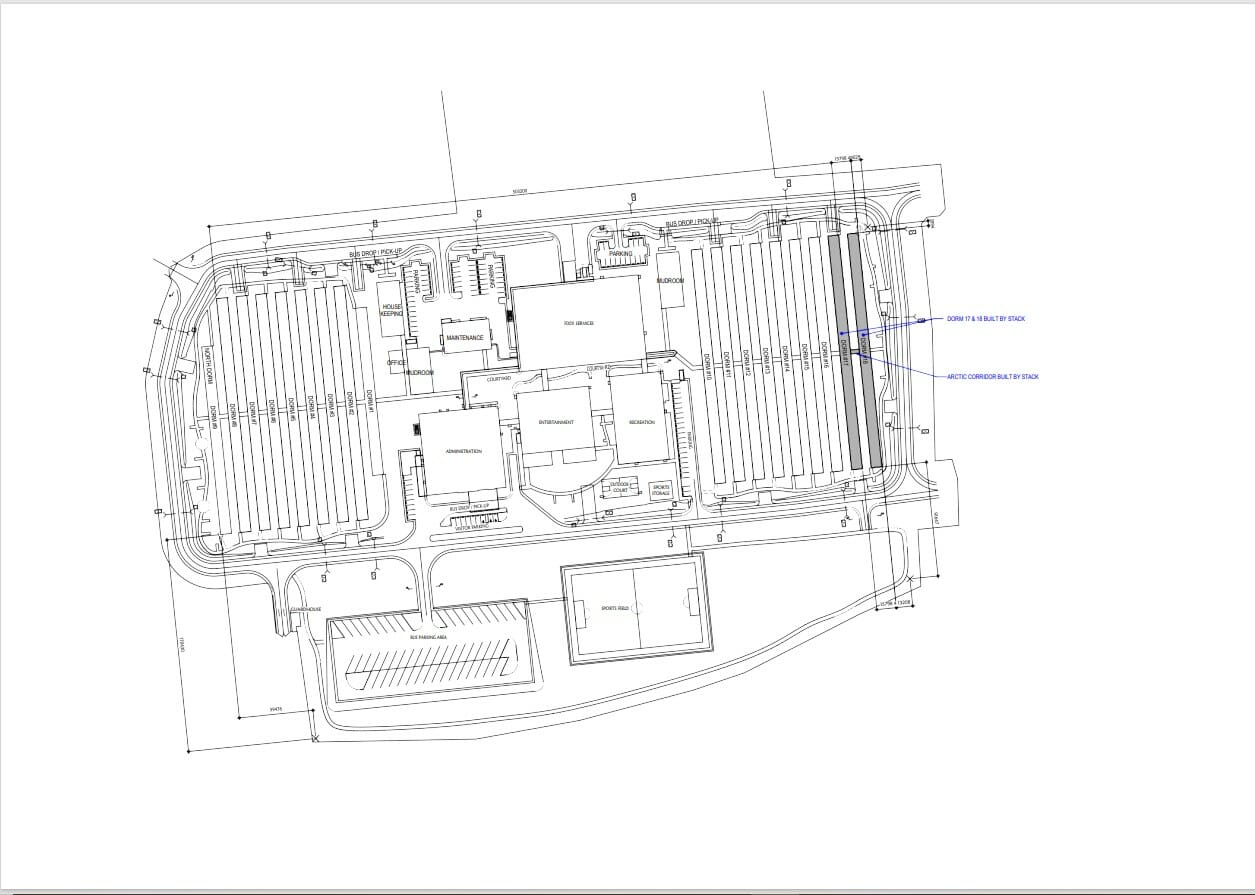
Category: Permanent Workforce Housing Over 10,000 sqft
Company: Stack Modular
Location: Kitimat, BC Canada
Gross Size of Project: 86557 Square Feet
Days to Complete: 331
Architectural Excellence
The inherent capabilities of Stack Modular’s steel frame design and Asian-based manufacturing lend themselves perfectly to the climactic concerns on the West Coast and the turnkey FF&E opportunities when developing a high number of workforce accommodations. We focused on delivering our structural steel modular buildings to specific regions for specific purposes and the Kitimat region and the dormitory structures are perfectly suited to leverage our industry-leading structural steel, modular design, manufacturing, and supply chain solution. The client wanted best in class work accommodation centre. Designed as a self-sufficient, inclusive and safe environment for a diverse workforce.
Technical Innovation & Sustainability
It’s was an opportune time to leverage offsite construction, as the COVID-19 pandemic had understandably heightened concerns about workforce accommodation facilities. But this is not a typical lodge. No effort had been spared to ensure that the facility, its staff and its residents follow appropriate health and safety protocols. Utilizing offsite construction mitigated the onsite spread of COVID-19 as a lesser onsite workforce was involved. Consultations were held with Indigenous communities, local communities and women working in the trades. Their input helped shape the accommodation’s final design, which reflects these core principles: respect for the community; inclusivity; safety; self-sufficiency; and quality living.
Cost Effectiveness
The client and project team utilized Stack's supply chain of over 5000 vetted providers to fit out the rooms with as much FF&E as possible, in the midst of a World Pandemic. Strategic offsite location of the stack and direct access from the Vendors allowed the client and project team to leverage the Stack's supply chain, controlling cost, providing a maximumly standardized look and feel of the client's buildings, and providing significant budget predictability.
Minera Rio Tinto - Rincon Project
Entry # 382318
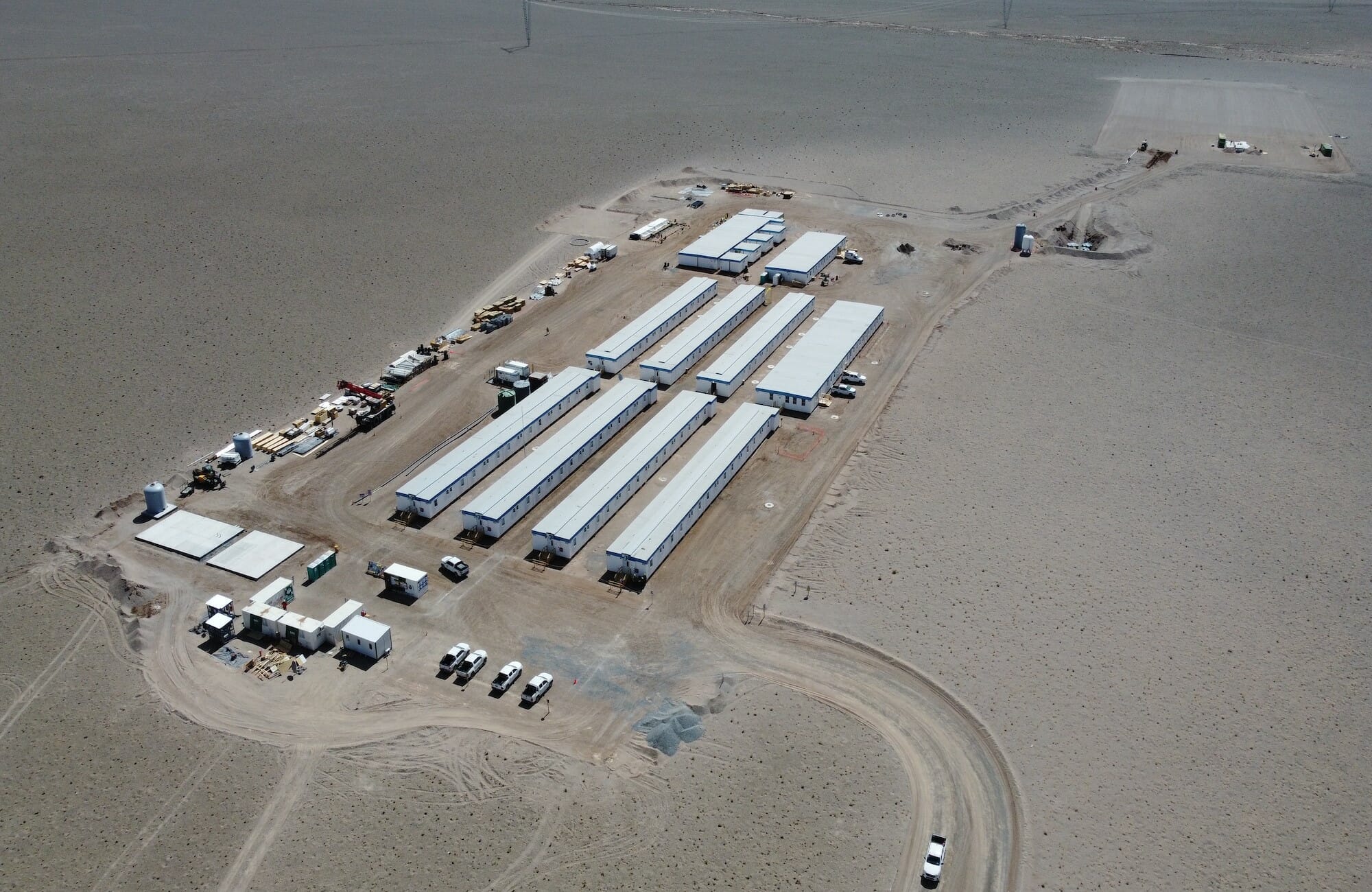
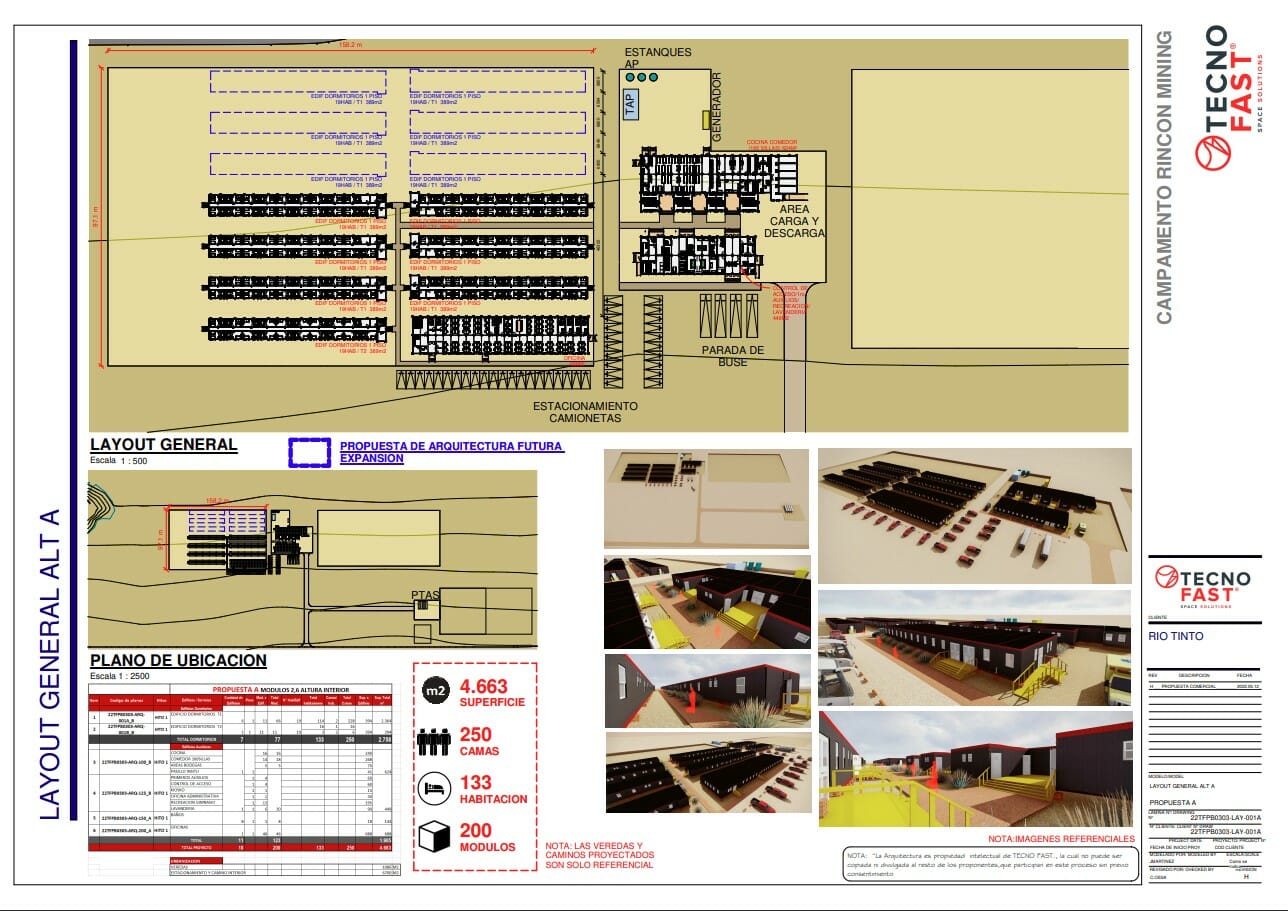
Category: Permanent Workforce Housing Over 10,000 sqft
Company: Tecno Fast
Location: Salta, Argentina
Gross Size of Project: 49826 Square Feet
Days to Complete: 122
Architectural Excellence
The Rincón Lithium project is located in the "Lithium Triangle", in the Province of Salta, Argentina. The project is located in the high and arid region of Puna, at 3,800 m above sea level, and is part of a series of mineralized salt lakes in production and development. It is located 270 km west of the city of Salta (Argentina) and 500 km east of the city of Antofagasta (Chile). The main objective of this camp is to accommodate the personnel who will build a pilot lithium production plant, as the first stage of the project, expected to produce 50,000 tons per year (in 3 more years). The enormous number of factors of this international project includes, as the greatest challenge, the logistics of transporting the modules within the time span required for the construction of the project.
Technical Innovation & Sustainability
The project was defined with high criteria of energy and water savings in order to keep the environmental impact in the salt lake where the camp is located to a minimum. Our dormitory modules have continuous thermal insulation on the perimeter and also on floors and ceilings, so as to preserve a high-efficiency "thermal envelope". With this we achieve energy savings for heating by over 50% of the original consumption in buildings without insulation. Since the place presents very low temperatures, there is an interior vapor barrier in the walls, so that there is no condensation of moisture inside the partition panels that form the wall. The bedrooms are connected by circulation corridors with a thermal envelope. In addition, each bedroom was implemented with a heating plate electrical wall heater of low consumption and invisible heat elements. All heaters have a thermostat for indoor temperature control.
Cost Effectiveness
Given the limited deadlines of the project, the buildings were mounted on wooden foundations, which generates significant savings in costs and times. The use of standard materials and terminations was privileged, which helped us to achieve good negotiations with suppliers and pass on that lower cost to the client. Since the logistics were very incident, the modules were designed to optimize the load and thus avoid inefficient transport costs. The assembly sequence enabled us to use the buildings we were assembling thus saving on transfers and accommodation and food costs.
Community Resource Centers
Entry # 373701
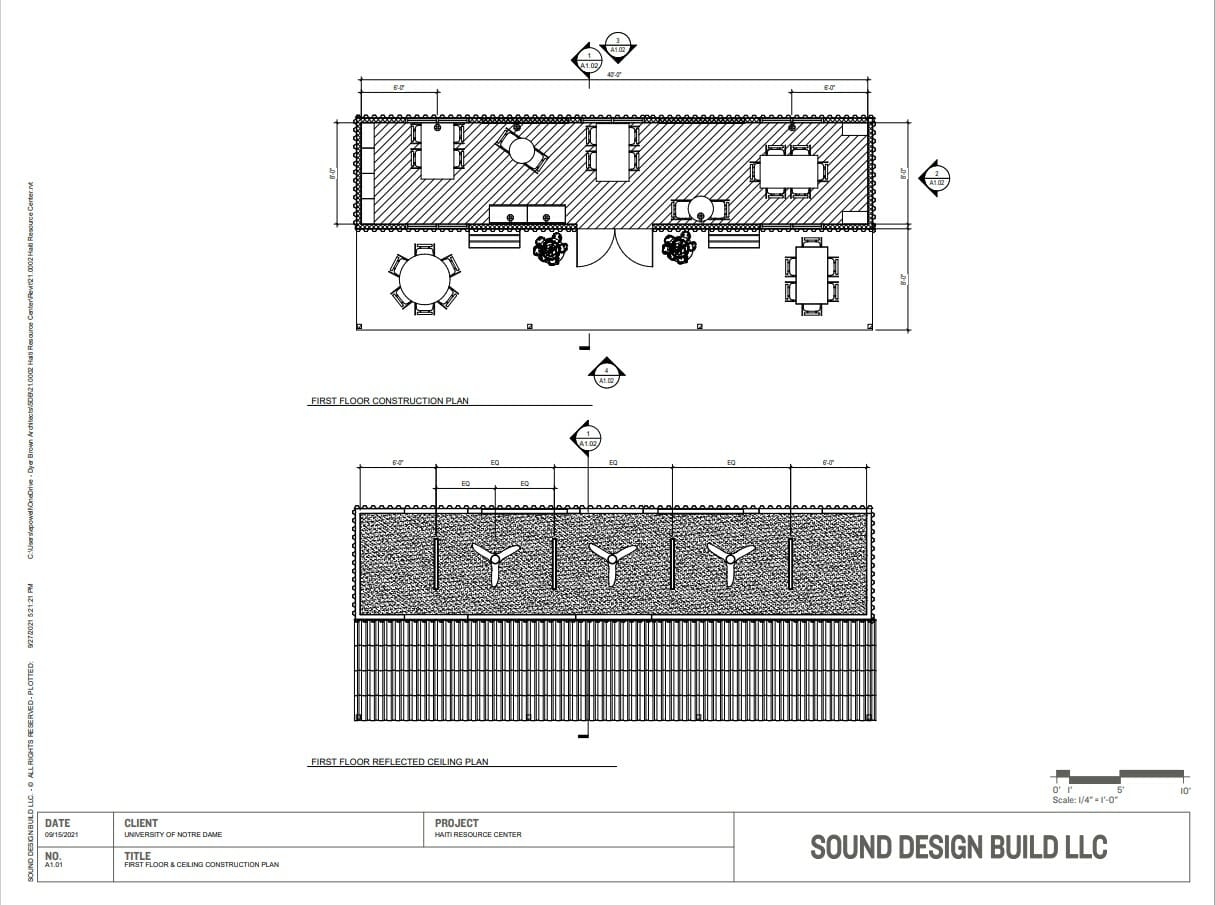
Category: Permanent Assembly Under 10,000 sqft
Company: Bolt Distribution
Location: Various locations throughout the country, Artibonite Haiti
Gross Size of Project: 3200 Square Feet
Days to Complete: 80
Architectural Excellence
Each container is an open floor plan laid out with various furniture for the individual need of the location. The containers are refurbished (with flooring, wood paneling, insulation), they have 3 fans, ceiling lights, and electrical outlets. Each location is also shipped with it own generator. The exteriors are painted by local artists to invoke the local customs and artwork. Each unit is situated in a rural town in order to bring the necessary services needed in that community.
Technical Innovation & Sustainability
The use of a shipping container and the specialized doors and windows allowed for the construction of each container to be done in the USA and shipped by normal shipping to Haiti. Each container is also fitted with solar power, batteries, and a backup generator if needed. The specialized doors and windows allow for a secure environment when the unit is not in use.
Cost Effectiveness
The ability to receive the materials and build such a unit is not possible in Haiti. The use of a container gave this project accessibility and easy of installation. The partnership between Wirth Development, the University of Notre Dame, and Bolt Distribution gave this project all of the aspects needed to make it possible.
Holcomb Family YMCA
Entry # 381628
Category: Permanent Assembly Under 10,000 sqft
Company: Falcon Structures
Location: Spring, TX United States
Gross Size of Project: 3680 Square Feet
Days to Complete: 65
Architectural Excellence
The Holcomb Family YMCA of Greater Houston invites the community of Spring, Texas into its one-of-a-kind facility on the beautiful shores of Lake Holcomb. Creatively placed shipping containers sit adjacent to the 12,000 sq ft pavilion covering a turf field and basketball court – acting as the entry point for guests. Thirteen total shipping containers encircle a community space and outdoor fitness center covered by awnings. Three 20-foot units comprise the welcoming office space, and the 40-foot units in the rear are comfortable restrooms and visually pleasing equipment storage. One 40-foot container stands upright with the beloved YMCA sign at the top. The mostly grey containers include a few splashes of orange to energize the visitors, drawing attention to the unique facility.
Technical Innovation & Sustainability
The YMCA set up its one-of-a-kind, container-based facility in minimal time thanks to the implementation of offsite construction. Modified at Falcon’s shipping container manufacturing facility, each container received the appropriate customizations in under ten weeks and was placed on-site in under two days. Although some construction took place on-site to create the nearby pavilion and foundation, the use of modified shipping containers helped minimize the site construction and limit the disturbances to the surrounding natural area.
Cost Effectiveness
Thanks to the offsite manufacturing of the shipping containers, site preparations took place simultaneously. The concurrent schedules considerably shortened the project timeline compared to traditional construction alternatives, making the most of the project timeline and budget. The speed of the project helped the YMCA open as quickly as possible – a vital achievement considering the YMCA went back to the drawing board at the onset of COVID-19. When visitors abandoned gyms early in the pandemic, the YMCA regrouped to design a more open, outdoor-focused community space to encourage members to feel comfortable. Not only did container-based modular construction provide a quicker setup, ultimately saving money, but the YMCA also anticipates an increase in memberships due to the pandemic-adapted space created by containers.
Fairview Elementary Multipurpose Building
Entry # 382486
Category: Permanent Assembly Under 10,000 sqft
Company: Silver Creek Industries, LLC
Location: Modesto, CA United States
Gross Size of Project: 8640 Square Feet
Days to Complete: 318
Architectural Excellence
The project consists of a single story multipurpose/cafeteria building. The project features a 5,000 sf cafeteria/assembly space, a performance stage/music classroom, a full commercial kitchen, student restrooms, staff restrooms, storage and utility rooms. A sloping ceiling system provides an interior clear height of 19’-0”. The building exterior features stucco with steep pitched standing seam metal roof. Large roof overhangs are provided at all doorways for weather protection. The interior finishes feature polished concrete floors, a mixture or washable and tackable wall panels, and tile throughout the kitchen and restrooms.
Technical Innovation & Sustainability
The client had identified during the preliminary design process that a tall interior ceiling volume was of critical importance. To meet the project requirements in the most cost effective manner possible a project specific module design was utilized. A series of vertically stacked volumetric modules were used to construct this 24’ tall single-story structure. The modules were designed with removable beams to facilitate shipping and installation while also allowing for the large open volumes after installation when these elements could be removed. A light weight concrete floor system was poured the in the factory. The assembly space features large windows to provide natural daylighting. High efficiency LED lights with occupancy sensing controls and automatic daylighting controls were used throughout the project. Manual dimming controls were provided for all occupied spaces. Low-VOC materials were used throughout the project to provide a healthy learning environment.
Cost Effectiveness
The project owner recognized early in their planning process that modular construction was the most cost-effective construction method for their multipurpose building. By utilizing off-site construction methods they were also able to realize significant schedule advantages as compared to traditional construction. During the design process a collaborative approach was used to maximize the interior volume of the assembly space while ensuring a cost-effective design. Due to the stacked module design the utility systems were carefully planned to maximize the work that could be performed in the factory and to simplify the on-site connections. The restroom facilities were designed and located to be fully contained within a module to allow those spaces to be completed in the factory. The mechanical system routing was designed to maximize ductwork installation in the factory.
Wilison Elementary Multipurpose Building
Entry # 382591
Category: Permanent Assembly Under 10,000 sqft
Company: Silver Creek Industries, LLC
Location: Modesto, CA United States
Gross Size of Project: 5760 Square Feet
Days to Complete: 235
Architectural Excellence
The project consists of a single story multipurpose/cafeteria building. The project features a 2,160 sf cafeteria/assembly space, a performance stage/music classroom, a full commercial kitchen, student restrooms, staff restrooms, a maintenance shop, storage and utility rooms. The building exterior features stucco with steep pitched standing seam metal roof. Large roof overhangs are provided at all doorways for weather protection. The interior finishes feature polished concrete floors, a mixture or washable and tackable wall panels, and tile throughout the kitchen and restrooms. A sloping ceiling system provides an interior clear height of 11’-0” at the highest point.
Technical Innovation & Sustainability
The client had identified during the preliminary design process that a tall interior ceiling volume was preferred, however, cost was the primary concern. To meet the project requirements in the most cost-effective manner possible a standard 12’x40’ steep pitch module was used. A cold formed steel roof beam was used to allow the ceiling to be sloped in order to maximize the interior volume. A light weight concrete floor system was poured the in the factory. The assembly space features large windows to provide natural daylighting. High efficiency LED lights with occupancy sensing controls and automatic daylighting controls were used throughout the project. Manual dimming controls were provided for all occupied spaces. Low-VOC materials were used throughout the project to provide a healthy learning environment. Low-flow plumbing fixtures were used throughout the project. High efficiency space conditioning systems were utilized along with highly insulated assemblies.
Cost Effectiveness
The project owner recognized early in their planning process that modular construction was the most cost-effective construction method for their multipurpose building. By utilizing off-site construction methods they were also able to realize significant schedule advantages as compared to traditional construction. During the design process a collaborative approach was used to maximize the interior volume of the assembly space while ensuring a cost-effective design. The restroom facilities were designed and located to be fully contained within a module to allow those spaces to be completed in the factory. The mechanical system utilizes wall mounted packaged heat pumps and duct routing which allowed for a majority of the mechanical system to be completed in the factory.
Albert Park Pavilion
Entry # 380528
Category: Permanent Assembly Over 10,000 sqft
Company: Fleetwood Australia
Location: Melbourne, Victoria Australia
Gross Size of Project: 12250 Square Feet
Days to Complete: 263
Architectural Excellence
Fleetwood was engaged by Lloyd Group on behalf of Parks Victoria to deliver a major upgrade of the multipurpose Albert Park Pavilion, a busy sporting hub in Melbourne for over 40 adult/junior clubs. The project addressed the local community’s evolving needs and supported growing female participation in sport. Our design included: four female-friendly change rooms, two umpires’ change rooms, kitchen/kiosk, open-plan community space, first aid room, gymnasium, impressive covered viewing deck and scorer’s room. The pavilion had connecting paths and landscaping linking with other park facilities. Fleetwood pushed the boundaries of modular design to deliver a visually appealing, comfortable and safe environment for players/staff, while meeting guidelines for accessibility and for the state’s Australian Rules Football regional facilities. The elegant structural and spatial solutions can adapt to the club’s future needs, so people of all ages can enjoy playing and watching sports they love.
Technical Innovation & Sustainability
Fleetwood partnered with the client to provide this community asset, while delivering energy, resource and waste efficiencies. Site activity was minimized via offsite prefabrication and a very short install time. This avoided extensive disruption to existing site, facility users and local residents, while minimising waste. Track matting was used for all transport/module delivery to protect existing sport grounds. The new pavilion features thermally broken, double glazed windows, zoned/timed heating and cooling operating on sensors, and exceeds minimum Energy Efficiency requirements to provide comfort and sustainability benefits. Optimizing natural daylight reduced artificial lighting and has lowered ongoing power consumption. Acoustic-specific materials and linings minimize disruption from external noise and transmission between change rooms. The clever pavilion solution allows functions and other unique uses by third parties, providing an innovative income stream for clubs.
Cost Effectiveness
Fleetwood’s modular design was selected for its ability to deliver a cost-effective, rapid solution, which would not have been possible using traditional in-situ construction. Offsite manufacturing provided superior cost outcomes to meet industry “best practice” standards. Materials and finishes were carefully chosen with regards to the full project context: brief, budget, health, safety, quality, durability and site environment. Our design, services, structural systems and construction methods all satisfied the high benchmark standards of Australia’s National Construction Code. Our modules were delivered and installed over just four days, with completion of all complexing only a month later. This extremely short timeframe limited impacts on local residents and disruption for clubs using the existing facilities. Fleetwood provided the client with a cost-effective high-quality and high-performance sporting facility upgrade to meet the future needs of sporting groups.
Pemberton Township Police Department Addition
Entry # 382434
Category: Permanent Correctional Under 10,000 sqft
Company: Modular Genius
Location: Pemberton, NJ United States
Gross Size of Project: 1872 Square Feet
Days to Complete: 182
Architectural Excellence
The overall design of the building was created to maximize usable space for up to 30 policemen and 10 policewomen for the start of their shift, the pre-shift briefing, then post-shift activities. While this was achieved, the space can also be reconfigured for occasional training or security meetings. The basis of design was created to work with the already established process flow of the existing police station. This new modular addition allowed the police staff to seamlessly transition from their current work spaces within the site building, going into the modular without a noticeable transition.
Technical Innovation & Sustainability
The modular addition was designed and installed to attach to an existing fully active police station/temporary jail holding area. To achieve this, specific accommodations were made at the building/modular joint for maintenance access to the existing utility wall of the jail cells, to include penal grade plumbing fixtures. The new modular addition foundation was designed and constructed to tie directly into the existing police station. The foundation of the building utilized the footers of the existing building and was installed in a way to create a solid crawl space below the building, while retaining the existing building’s structure. The new modular addition was designed and constructed to allow the modular to tie directly into the existing buildings current utilities, without the need for costly upgrades. For instance, gas fired HVAC were chosen, so that the electrical requirements for the building were low, not requiring a service upgrade at the existing building.
Cost Effectiveness
Since this police station was created to serve a mid-size township, the disturbance to the day-to-day operations of the police staff was of major concern. If the project have been done with conventional construction, the disturbance would have been great. Policemen and women would have to have been displaced and might have to be moved to a nearby alternate police station. By completing the project in Modular, it allowed the police station to operate with little to no disturbances. Since the project was a design build, with the design being done in-house working directly with the customer, there was a large layer of pre-construction that was not needed. This allowed the customer to achieve better finishes, more equipment and a better foundation system with the costs saved in the design phase of the project.
Corrections Victoria Prison Infill Expansion
Entry # 381033
Category: Permanent Correctional Over 10,000 sqft
Company: Fleetwood Australia
Location: 5 prison locations across in Victoria (2 in Barwon, Castlemaine, Ararat, Ravenhall), Victoria Australia
Gross Size of Project: 68889 Square Feet
Days to Complete: 762
Architectural Excellence
The Department of Justice and Community Services in the state of Victoria engaged Fleetwood to design a modular steel cell to precisely match their Community Safety Building Authority optimum internal layout for Maximum Security Single and Double Prison Cells. The award-winning CellPOD modular cell is recognised as best in class and provides a rapid solution to prison overcrowding. Fleetwood was contracted to manufacture 459 modular cells, equating to 920 new beds across five Victorian prisons. Fleetwood manufactured 15 cells per week, which included concrete floors, the highest fire rating standards, beds, desks, shelves, toilet, shower, convex mirrors, and all internal finishes. The scope included service installation back to the service risers, ready for onsite connection. Fleetwood Australia worked closely with Principal Contractors at each site to ensure successful delivery and installation of the project in line with all maximum-security prison security standards.
Technical Innovation & Sustainability
Fleetwood have partnered with another leader in modular detention cell systems to deliver CellPOD into the Australian market. The CellPOD is durable and sustainable, certified for maximum security inmates and exceeds the performance of concrete cells on the ASTM F2322-03 Test Methods for Physical Assault on Vertical Fixed Barriers for Correctional Facilities. The steel cells are installed with an engineered concrete floor system that is finished with slip-resistant epoxy flooring. The cells and cell walls, ceilings and floors have received the highest standard fire rating. CellPOD modular steel cells arrive at site with fixtures and fittings installed. The wall and ceiling coating delivers a non-porous surface to ensure durability and hygiene of the cells. Pre-fabrication ensures minimal site disturbance and waste and optimal energy efficiency. The CellPOD design and internal fixtures features anti-ligature and other safety features to protect inmate safety and health.
Cost Effectiveness
CellPOD modular steel cells are delivered to exact site specifications faster and at a significantly lower cost than both traditional cells and other modular products. The prefabrication allows reduced time for installation at maximum security prisons, which decreases security risks and associated costs. CellPOD is manufactured to withstand local weather conditions and requirements, offering a durable and high-quality solution with decreased whole-of-life-cycle costs. CellPOD is highly cost effective and safe for infill solutions at small and large footprint sites, as the prototype eliminates the need for redesign. The design features multi-story and load-bearing walls. Cells can be installed up to six stories high, with minimal design changes, and can support external walls, roofing, wind and seismic loads. The construction methodology has been implemented worldwide for 15 years across 20,000+ cells.
IORDF Thunderbay
Entry # 390372
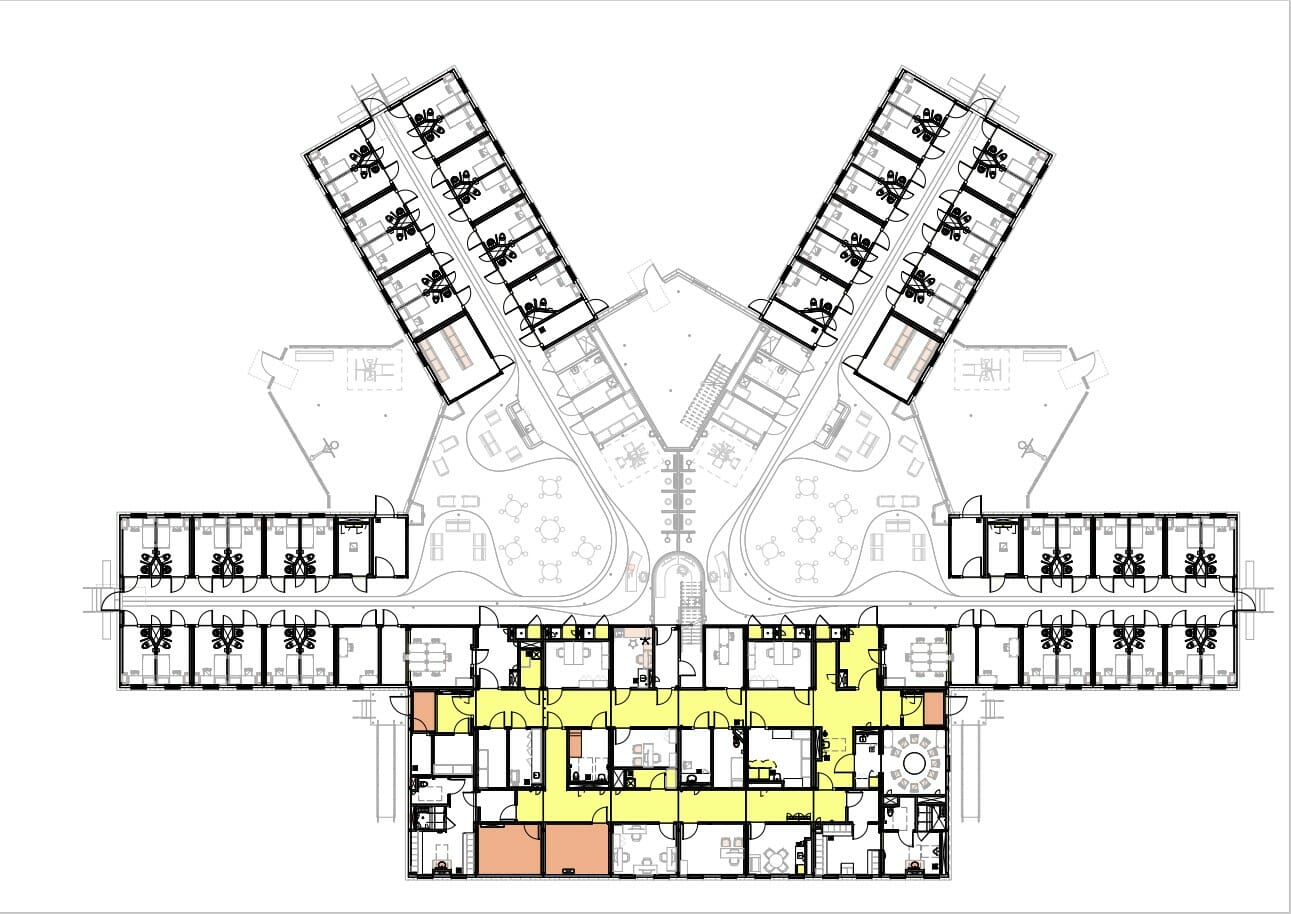
Category: Permanent Correctional Over 10,000 sqft
Company: Stack Modular
Location: Thunderbay, ON Canada
Gross Size of Project: 15252 Square Feet
Days to Complete: 517
Architectural Excellence
The client wanted to deliver a new correctional complex, to replace the existing correctional al center. This project supports the client's strategy of replacing aging institutes to address health, safety and security issues, including the efficiency of design, technology and space. It improved access to programming, living conditions and education while updating automation and technology. Stack provided the most efficient layout for the solution. Allowing the built to be 80% offsite modular thus minimizing the site build component. Minimizing the site-built component was critical given the schedule, labor constraints and seasonal challenges that are encountered in northern Ontario. The separation between the interior and exterior of one space, or a group of spaces, in every direction. As occupants get closer to the building, the security perimeter increases. In this manner, our team was able to maximize transparency and normalized environments in our design, for all individuals.
Technical Innovation & Sustainability
As part of the design process, Stack/Bird team engaged with local indigenous communities in Thunder Bay and ensured that Indigeneity was incorporated into the design of the facilities. It is not common for prisons to have such design elements, however, our design intent was clear that inclusivity would be respected. Our rapid design-build includes the following: wayfinding in multiple languages including Cree Ojibway, Michif, French and English; circular smudging rooms for the inmates; select locations throughout the facilities for indigenous Art opportunities, landscapes that included fire pits, sweat lodges, and teepees. The indigenous communities also had a major influence in selecting the prominent plants throughout the exercise yards design.
Cost Effectiveness
One recommended strategy for this rapid construction project and to assist with our team’s flexibility and adaptability is the colocation of the project teams, including the designers, design-builder, owner’s representatives and other key individuals where possible. This strategy was numerous benefits listed below: Personnel are fully dedicated to the project. A true team environment that fosters relationships can develop sooner, resulting in a better performing team. Items are resolved in real-time. Larger challenges can be addressed by the key team members collectively and promptly. The design-builder develops a greater appreciation of the project’s design challenges. The design team develops a better appreciation of the construction challenges. Time lost travelling to meetings is reduced. Communication levels are improved.
Five Point Pop Up Park
Entry # 380017
Category: Permanent Special Application Under 10,000 sqft
Company: Modular Elevator Manufacturing
Location: Irvine, CA United States
Gross Size of Project: 2016 Square Feet
Days to Complete: 456
Architectural Excellence
Architectural excellence is exhibited in the way the modular elevator was seamlessly integrated into an outdoors space in a pre-purposed storage container project with beauty and elegance. It incorporates a glass hoistway to give an open feel and less obstructed view of the surrounding 1500-acre park, soccer fields and dining area. A second-floor open walkway to the elevator is utilized making it separate from the overall structure. This important architectural detail gives a more open feel and free traffic flow. As a result of the architectural design the modular elevator was created and engineered to be a fully self-supporting structure in a high earthquake zone. In the Modern/Industrial style, the structure and awning were finished in the factory to be matte black, matching the surrounding railings and overall structure and theme. This project makes the outside a comfortable inside space.
Technical Innovation & Sustainability
The entire project is designed to be innovative and sustainable with use of used cargo containers creating an oasis in the vast park. The modular elevator is no exception. It is made of recyclable materials including a steel hoistway. All components are sized to reduce waste and increase efficiency. Also, organic hydraulic fluid is used in the conveyance system. It is safe for the environment even in the unlikely event an above ground jack leaks or fails. Another innovation is a detachable, recyclable awning system that can be easily replaced as needed. This extends the life span as an outside elevator, due to weather exposure, rarely last longer than the interior parts. Lastly, the MEM elevator reduced weeks of technicians coming and going from the jobsite while the hoistway and elevator components are being built or installed. This modular elevator installed in four hours and was ready for inspection in four days.
Cost Effectiveness
The cost of the MEM system for this build is comparable to any two-stop, glass hoistway elevator project. Under normal conditions there are some savings but are not represented in materials. The real savings are found in the specifications for this project. A free-standing steel and glass hoistway in the highest-level seismic zone were difficult for builders to cost out and drove estimates up. Our price did not change due to our experience and pre-approved engineering despite the challenges. Additional savings were provided by the reduction of man-hours compared to conventional construction. This project reduced total time onsite to four hours and in those four hours an entire installed elevator was placed. A conventional start up and installation is 4 to 16 weeks. Driving costs up more are the constant interruptions onsite delaying the project. The modular elevator is off the critical path reducing general construction costs as well. We easily won the competitive bid.
Ohio Turnpike Toll Booths
Entry # 385219
Category: Permanent Special Application Under 10,000 sqft
Company: Panel Built Inc
Location: Newton Falls, OH United States
Gross Size of Project: 900 Square Feet
Days to Complete: 181
Architectural Excellence
Panel Built undertook the largest construction project in the history of the Ohio Turnpike since the years leading up to its completion in 1955. The project was twelve 5' x 15' welded steel toll booths selected by the Ohio Turnpike and infrastructure commission to match their design intent. The modernization of the turnpike will enable E-Z Pass open road tolling and gateless low-speed conventional lanes to enhance the driving experience for our passenger car and commercial truck customers.
Technical Innovation & Sustainability
These toll booths allowed for the Ohio Turnpike to remain up to code compared to the order design from the 50s. The booths featured custom dutch sliding doors for easy access to drivers, custom cabinetry, a durable welded steel design, temperature controls, new electric tolling equipment, and security additions.
Cost Effectiveness
The prefabricated toll booths were designed, engineered, and manufactured all within our facility, so all that is left on site is installation. This allows you to have the minimum amount of downtime on-site, making it quicker and easier for you to collect tolls and get a faster return on investment. On top of this, our toll booths can be constructed to meet state and local building codes, including ADA requirements.
Fort Independence Campground
Entry # 382433
Category: Permanent Special Application Under 10,000 sqft
Company: Public Restroom Company
Location: Independence, CA United States
Gross Size of Project: 480 Square Feet
Days to Complete: 196
Architectural Excellence
Fort Independence Campground is located on the Paiute Tribe’s land in Independence, CA. Nestled in the Eastern Sierra mountains where natural beauty is abundant, the building’s aesthetics needed to match that. This floor plan is multi-functional providing restrooms, showers, an office for the campground check-in, storage area, and utility room. A two (2) mod design, the building offers 480 sq. ft. (sf) of functional space. To enhance the exterior look, a few simple, modern exterior accents were added such as board and batten walls, wood trusses and posts with steel gussets, and cultured stone that matches the colors of the mountains behind it. The floor plan includes four single-user, ADA accessible restrooms and two restroom units include a shower. A covered porch helps shade the front office and is complete with a window and HVAC system (68 sf), providing a check-in and general office space. A dedicated storage room (68 sf) was added to the front for easy maintenance access.
Technical Innovation & Sustainability
Restrooms and showers are the core use of the building, so the floor plan focuses on three areas: ease of maintenance, safety, and reducing vandalism. For maintenance, fixtures are wall-mounted with no exposed plumbing in the restrooms to make floors easy to clean and any plumbing or electrical issues can be solved behind scenes. By housing all plumbing and electrical in the utility chase, it is kept entirely secure and separate from the public view and access. For safety to prevent slips and falls, epoxy floor with skid resistant additive was used for all building floors. LED lighting is used throughout and controlled by exterior photo cells and timers for efficiency. Stainless steel vent screens over each restroom provides natural ventilation and safety for restroom users to call outside in event of emergency. Due to its remote and wildfire prone location, the building was built compliant to Wildland Urban Interface (WUI) standards related to wildfire safety.
Cost Effectiveness
When it comes to cost efficiency, Independence is a remote town in California with a limited labor force and access to construction services. Purchasing a prefabricated building quickly became a leading option for the client, as it allowed them both customize and add on to a restroom building which was their greatest need. The modular construction approach allowed them to add a front office and storage area, instead of designing and building a separate structure for that purpose which helped reduce overall project costs. Other cost efficiencies came from the design-build-installation aspect, as the only additional costs for the client was the subgrade preparation for the building by a local contractor.
Sydney International Speedway
Entry # 381888
Category: Permanent Special Application Over 10,000 sqft
Company: Fleetwood Australia
Location: Sydney, New South Wales Australia
Gross Size of Project: 19375 Square Feet
Days to Complete: 300
Architectural Excellence
Fleetwood’s delivery of modular components completed the world-class NSW International Speedway. With the car racing track relocated from older premises, new facilities were purpose-built to hold major state, national and international speedway events. Fleetwood was engaged by Abergeldie Complex Infrastructure, who held the principal contract with the govt. client Sydney Metro. Abergeldie supplied the steel structure. Fleetwood then used modular construction to provide to high-standard specifications. The architecturally designed buildings are accessibility compliant, including lifts, stairways and seating. The corporate boxes were specifically designed with floor to ceiling windows giving an optimal viewing experience for spectators.
Technical Innovation & Sustainability
The project team innovated to deliver a breathtaking diversity of complex buildings in trying conditions. Access to the site for this was majorly disrupted during in 2021 and 2022 with one of wettest years on record and unique COVID-19 restrictions, labor shortages and supply delays. Facing unprecedented challenges, the success of this large-scale project involved significant stakeholder collaboration to implement solutions to achieve desired outcomes in line with Sydney Metro’s final specifications across corporate boxes, media boxes, amenities, ticket booth, food outlets, communications and plant room components. Despite unavoidable impacts on this complex project, Fleetwood was able to handover by the reset deadline in early 2022. Buildings are fully insulated with heating and cooling for all corporate boxes and media rooms for ultimate comfort. High-end finishes with a 100mm fire-rated cladding system were chosen for durability, thermal efficiencies and to enhance visual appeal.
Cost Effectiveness
Sydney Metro selected offsite modular construction as this incredibly complex project could not have been delivered cost effectively through traditional in-situ construction, especially in the given timeframes. Materials and finishes specifications were optimized in response to the project brief and budget, along with careful consideration of health, safety, quality, environment and the specific site. Design, services, structural systems and construction methods satisfied the National Construction Code’s high benchmark standards. Building offsite delivered superior economical project outcomes to industry “best practice” standards. This high-quality international speedway facility delivered on client expectations for a high-quality and cost-effective solution, with the project delivery helping to support local industry and jobs during the peak of the pandemic.
Olive View-UCLA Medical Center
Entry # 376559
Category: Permanent Special Application Over 10,000 sqft
Company: Modular Elevator Manufacturing
Location: Sylmar, CA United States
Gross Size of Project: 10080 Square Feet
Days to Complete: 157
Architectural Excellence
The project is actually two unique types of facilities in one at the UCLA Olive View Medical Center. The Restorative Care Village features several buildings and services that provide enhanced mental health services & support. The second a Recuperative Care Center for short-term residential care. As a result, the architects made sure that the entire project, including the elevators were welcoming, yet secure and safe. This was a 6 elevator/12 modular unit build for Modular Elevator Manufacturing with 6 fully functioning modular elevators delivered and an equal amount of machine rooms. Five of the units were placed on the exterior walls of the modular project. The sixth was designed to fit in the middle of the building and be surrounded by modules. As this was a modular building project in totality the architecture was uniquely adjusted to allow placement of the elevator units on the exterior walls and in the interior space.
Technical Innovation & Sustainability
With six elevators going into a building project in a short time there are always challenges. The modular elevators in this case did not interrupt the compressed building schedule by making innovations to the manufacturing processes and timing in house. This allowed for the elevator units to be ready for the set as needed by the delivery schedule and the construction crew onsite. This meant that there was no additional congestion during the build or slowdown in setting units. In most builds with multiple elevators the installation process slows and interrupts other trades onsite. Also, the Modular Elevator Manufacturing (MEM) team structurally allowed for a more hands on approach with manufacturing, scheduling and design by having a specific project manager in charge of the project through startup. That improvement allowed for a smooth build and even hastened the process. The customer was also impressed with our efficient use of resources and lack of waste.
Cost Effectiveness
It is difficult to quantify savings, however Clay Hubble - Project Superintendent for Abbott Construction put a fine point on the savings. He indicated that, “The MEM elevator allowed us to move up the whole process. Everyone can be pushed forward in sequence. Normally the elevator slows everything down. You have framers, rock and tape crews, floor prep, flooring, painters, electricians, sprinklers. They usually come out and work to the elevator openings on each floor. Then they have to stop. With the fully installed modular elevator, all those crews complete their work in sequence. They make one trip out because the elevator’s openings came finished with door frames already installed. The result is, we estimate that saved us $30,000 to $40,000 per opening.” He went on the say, "You have a similar savings on the exterior. Framers, coping metal, parapet work was all done in sequence with no call backs. With 12 openings the savings were tremendous."
Vinet-Souligny Elementary (Rental)
Entry # 395858
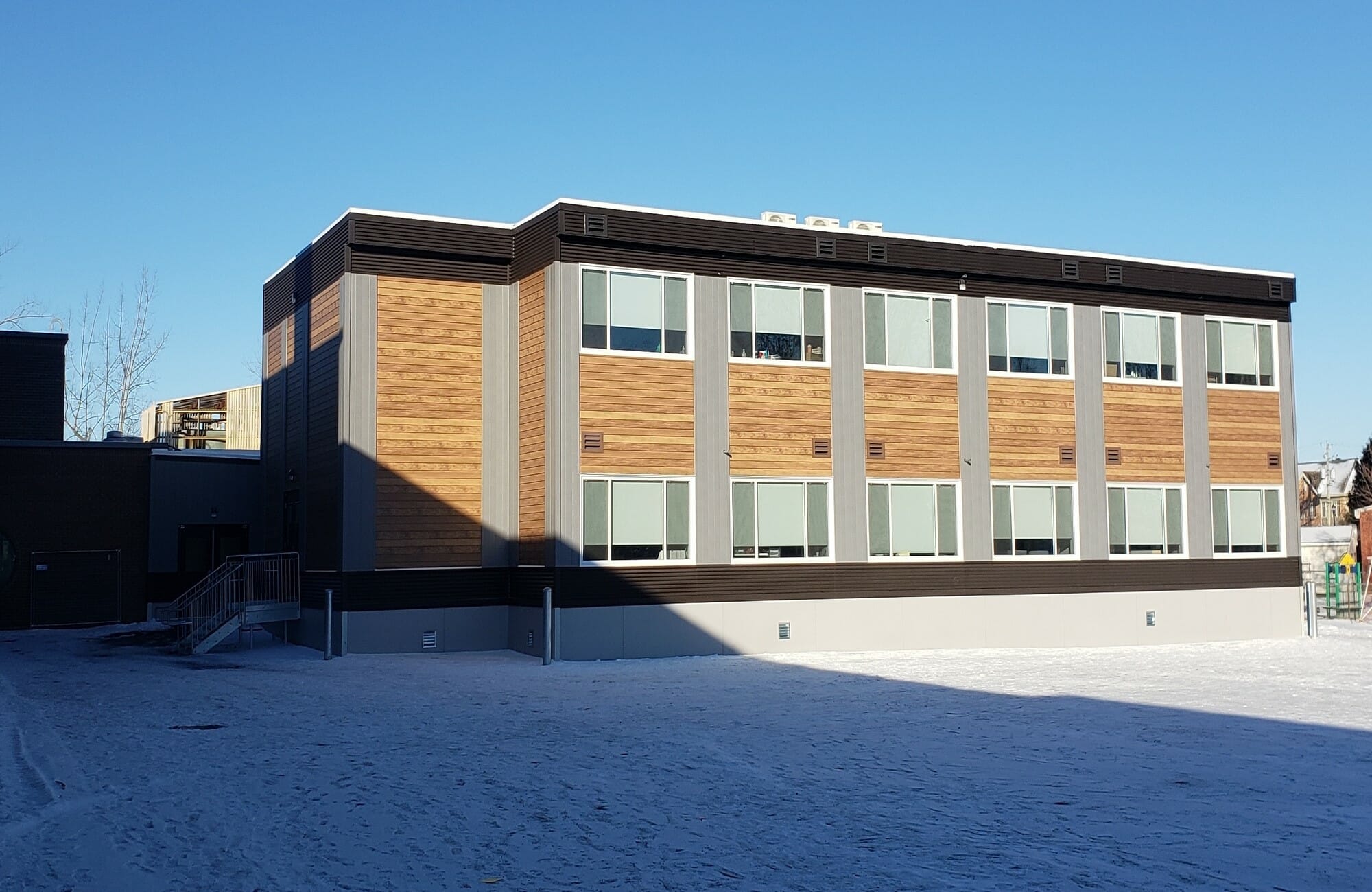
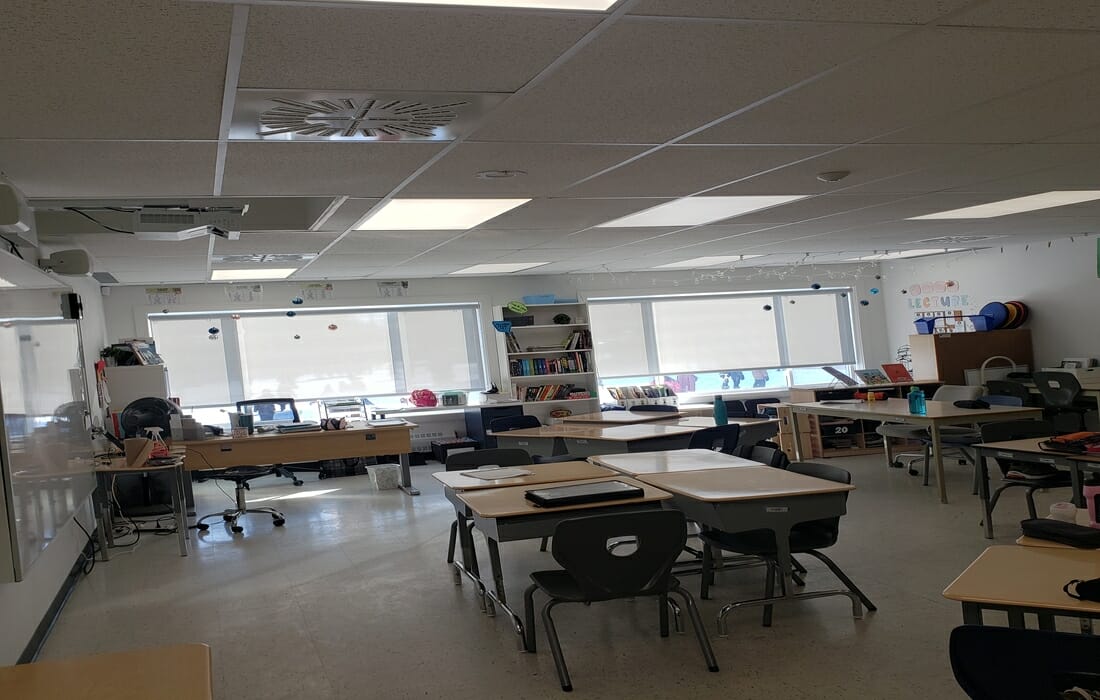
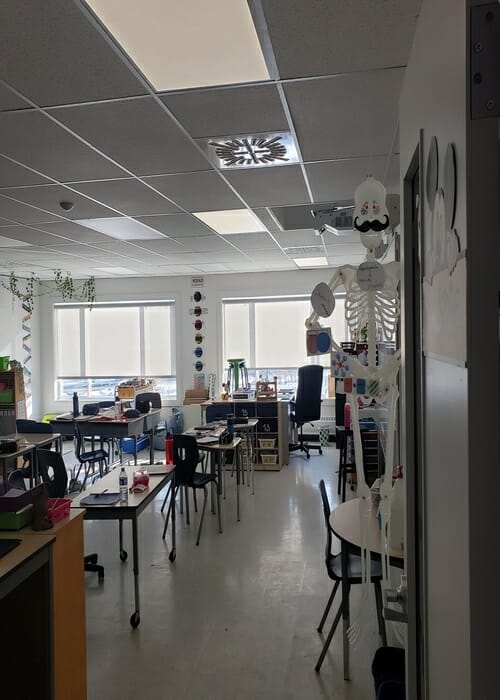
Category: Relocatable Education Under 10,000 sqft
Company: AMB Modulaire
Location: Saint-Constant, QC Canada
Gross Size of Project: 6816 Square Feet
Days to Complete: 119
Architectural Excellence
The modular building has a rectangular shape, is 2 stories, the siding is a mix of different metal claddings (one looking like wood) and fibrocement that fits beautifully with the existing school's bricks. The incombustible link that connects the school to the complex (16 modules) grants a better inclusion in the school activities and allows for simpler supervision and logistics. We only used durable materials made for the tear and wear of a school, without compromising on high quality finishing (plaster joints, LED lights, stylistic HVAC vents) and state-of-the-art mechanical systems. There are several large windows that allow natural light to flood the space, creating a bright and welcoming atmosphere. The central hallway brings functionality (i.e., lockers) and allows for a decent flow of movement. By building on 2 stories, we limit the impact on the schoolyard and the modular complex is very aesthetically appealing, you wouldn’t know that it is composed of relocatable modules.
Technical Innovation & Sustainability
AMB standardized modules are “overbuilt”, which allows increase usability on all types of projects. AMB spearheaded the development of the prefab incombustible link and of the modular staircases units. We've designed modules that are usable all over our province and in all layouts. Lower-level modules also have a roof slope (for reutilization). We designed a structural base for the roof of these. We had to install the metal works once the modules were installed. We designed a staircase model that can be bolted on the site. Our mechanical systems are all integrated for a seamless finish that maximize energy efficiency and limit noises. Everything is carefully planned out in our modules to maximize versatility and diminish wastes. i.e., Transportation walls are used for the perimeter skirt structure, all junction materials are in the modules when shipped, all modules have an electrical panel, and all modules have a door rough opening (covered when not used).
Cost Effectiveness
All building components are modular and/or reusable. Buildings, metal works, even the central HVAC is built with a modular mindset making it easy for us to reuse them. Our modules are 32’ or 42’ long and 12’ wide to limit transportation costs. The smaller size of the modules results in a higher construction cost, but increase reusability on further sites. When we build mods for our fleet, we “overbuild” in comparison to requirements, guaranteeing reusability. The increased flexibility of our fleet enables us to provide lower prices to renters as we amortize modules on a longer term than if they were totally custom. Our strong subcontractor network gives us visibility and reliability on the price. In addition, these subcontractors have developed a strong expertise with our product, which leads to less time on-site, thus lower costs. Strong coordination and logistic planning results on a lower utilization of heavy equipment and less downtime, thus less labor hours, and fewer costs.
Salem, Illinois Modular Education Building
Entry # 379552
Category: Relocatable Education Under 10,000 sqft
Company: JMO Modular
Location: Salem, IL United States
Gross Size of Project: 3510 Square Feet
Days to Complete: 91
Architectural Excellence
The construction and installation of this 3,510 square foot (45x78) education building was performed as part of a larger overall remodel construction project at an elementary school. Coordination of site work, delivery and installation of this building with other trades who performed extensive infrastructure and construction work was a requirement of this project. The building consists of four 14x45 and two 12x45 modules, which are configured into four education rooms, two offices and two multi-station restrooms. The building was custom designed to fit within a designated area close to an existing school, and had to be sited to be near the school, but out of the way of new underground utilities and roadways being built at the same time. The color and appearance of the exterior of the building was created to complement the existing color schemes, and the end result of the project was an attractive multi-use space that blends into the existing appearance of the school.
Technical Innovation & Sustainability
Because of the necessity that the modular building be located near the existing school and away from other construction areas, it was necessary to configure the building with short modules. Designing the building to fit within a 45 wide footprint was imperative to allow for other simultaneous construction work in order to meet the overall construction timetable. The school has been able to utilize the new space to house away from the hustle and bustle of the existing school building much needed administrative space, along with instructional classrooms, an occupational therapy classroom and a classroom specifically tailored to those students who have specific sensory requirements. This building was constructed to 2015 IECC. The use of a combination of LED and incandescent lights allowed for the interior lighting design to exceed code compliance by 53%, and the exterior lighting design to exceed code compliance by 71%.
Cost Effectiveness
2022 was a challenging year for the modular industry. Supply chain disruptions and labor related shortages increased both the cost and production time at the factory level. This project illustrates the challenges of 2022. The bid for the project was awarded in mid-December, 2021, and the notice to proceed after bid opening was issued in early January, 2022. Within the time period from acquiring a quote from the factory and the notice to proceed, the cost of the building increased significantly, and production time increased due to supply chain issues. Added to that was significant increase in transportation costs, and difficulty in finding available contractors for the transport of the modules from the factory to Southern Illinois. Despite these many challenges, by working creatively with the customer, its' construction manager, the factory, the transportation companies, and the installation contractor, JMO Modular was able to complete the project within budget and on time.
Lucy Beckham High School Modular Classroom Complex
Entry # 382391
Category: Relocatable Education Under 10,000 sqft
Company: Modular Genius
Location: Mt. Pleasant, SC United States
Gross Size of Project: 8184 Square Feet
Days to Complete: 101
Architectural Excellence
A nine module (18.8 x 66 ft), 8,184 sq. ft. temporary modular complex featuring eight classrooms, a restroom module, high-ribbed steel exterior, carpet squares, vinyl covered gypsum walls, LED lighting, acoustic ceiling, and steel doors. The building was placed in front of the main school building, so as not to affect daily flow of traffic. The building was set at grade, utilizing below grade footers and CMU piers.
Technical Innovation & Sustainability
Charleston School District and local codes required an upgraded HVAC system to deal with local humidity, upgraded impact resistant windows and increased anchors due to local seismic D and wind requirements to resist up to 145 mph wind speed.
Cost Effectiveness
Careful planning of the modular building size by the owner and Modular Genius, Inc. was a necessity to ensure that the project stayed on budget. Industry standard materials were utilized to ensure cost effectiveness and shorter lead times; including but not limited to, smart panel siding, acoustical ceiling, and vinyl covered gypsum. Modular Genius worked with the owner to determine the best/most cost-effective scope of work/delineation of responsibilities. As a result, site prep; including but not limited to, electric, water, and sanitary were tied into the existing building/public systems by the owner. Flatwork, building access systems, below grade concrete footings were provided by Modular Genius.
Colegio Pioneros
Entry # 381152
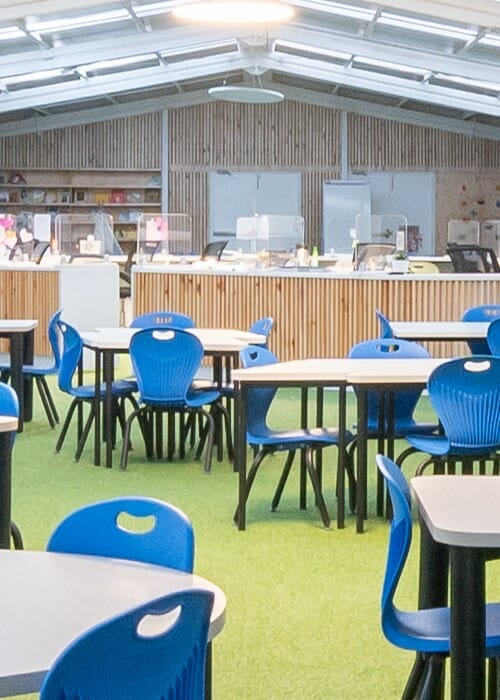
Category: Relocatable Education Under 10,000 sqft
Company: Promet Servicios SpA
Location: Santiago, Region Metropolitana de Santiago Chile
Gross Size of Project: 9042 Square Feet
Days to Complete: 90
Architectural Excellence
Located in the district of Chicureo in Santiago, Chile, this school houses more than 350 students up to 7 years old. It was built in only 2 months at the beginning of 2022, allowing the Pioneers educational project to start along with the Chilean school term. The building structure consists of 56 plant-fabricated steel modules at a total area of approximately 9,000 square feet, which are used to for classrooms, recreation rooms, a music room, restrooms, locker rooms, a cafeteria, and a dining area. The building is complemented by prefabricated steel structures used to generate recreation areas and interactive classrooms. The combination of both types of buildings creates a single monolithic space, or rather a single building in which an innovative educational project is developed. The façade of the school is composed of insulated panels with steel cladding that make up the modules.
Technical Innovation & Sustainability
The solution proposed of using steel-structure modules and panels with polyurethane insulation, clad with steel sheeting, allowed for significant savings in both time, on-site resources, water consumption, and waste generation. All of the structural steel used in the project, including the steel sheets making up the building's façade, were 100% manufactured using renewable energy. The thermal efficiency achieved by the aforementioned structures and cladding, together with the thermopanel windows installed in the modules, is noteworthy in the resulting in low-energy consumption compared to other solutions on the market.
Cost Effectiveness
Direct land costs and construction site costs were reduced by the use of 100% factory-finished modules, together with a simple joint design and the use of prefabricated foundations. The use of prefabricated steel structures for recreational areas also made it possible to generate low-cost roofed spaces sufficient for the development of work as it was carried out in these areas. As previously mentioned, this reduction of the project deadline allowed the Pioneros project to open and to start school operations on time for the start of the Chilean school year beginning in March of each year, as well as in order to meet its expectations of returns, which take into consideration the revenue associated with 2022 school year enrollment.
Sa'Aliyas Ranch at Pacific High School
Entry # 383149
Category: Relocatable Education Under 10,000 sqft
Company: Silver Creek Industries, LLC
Location: Ventura, CA United States
Gross Size of Project: 1280 Square Feet
Days to Complete: 239
Architectural Excellence
The project consists of a fully modular agriculture laboratory classroom. In addition to the classroom the building includes student restrooms, staff restrooms, and a custodial room. The building exterior utilizes corrugated metal siding panels to match its agricultural environment. Large overhangs with a standing seam roof system provide shade and weather protection at classroom entrances and create an outdoor learning environment. The classroom interior is designed to allow for maximum flexibility. Tectum panels are attached directly to the roof structure to maximize the classroom height while provide sound control.
Technical Innovation & Sustainability
To meet the project requirements in the most efficient and cost-effective manner a standard 10’x32’ module design was utilized. Open web trusses are used as the primary roof frame system to provide utility pathways while maintaining an open volume. Due to the possibility of future relocation the building finishes were designed and installed with easily removable joint covers at the walls and roofs. A removable wood pad foundation was also utilized. High efficiency LED lights with occupancy sensing controls and automatic daylighting controls were used throughout the project. Manual dimming controls were provided for all classroom lighting to allow the teachers to adjust the light levels for specific learning exercises. Wall assemblies separating the classroom and restrooms were designed to provide acoustic separation for sound mitigation. Low-VOC materials were used throughout the project to provide a healthy learning environment.
Cost Effectiveness
The project owner recognized early in their planning process that a modular construction solution was the most cost-effective project delivery method for their new classroom. Based on their previous experience working with Silver Creek they were able to engage the manufacturer at the start of the design process to maximize the benefits of a modular construction system. By utilizing off-site construction methods they were able to realize significant schedule advantages as compared to traditional construction. The accelerated nature of a modular construction process allowed for a reduced development impact on the project site and on the neighboring home owners. During the design process the carefully consideration was given to interior space planning to maximize the factory construction scope.
Library Relocation
Entry # 381224
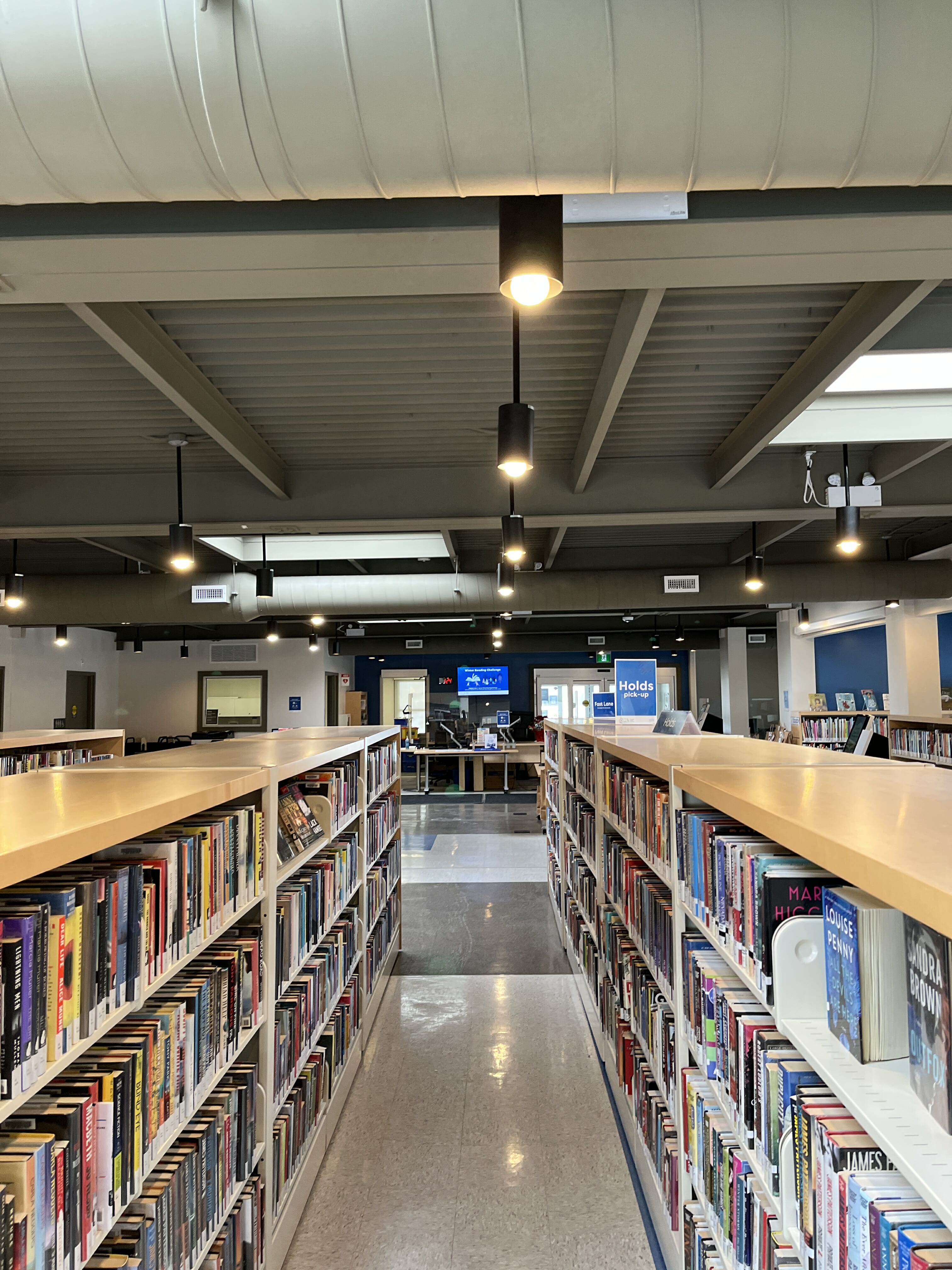
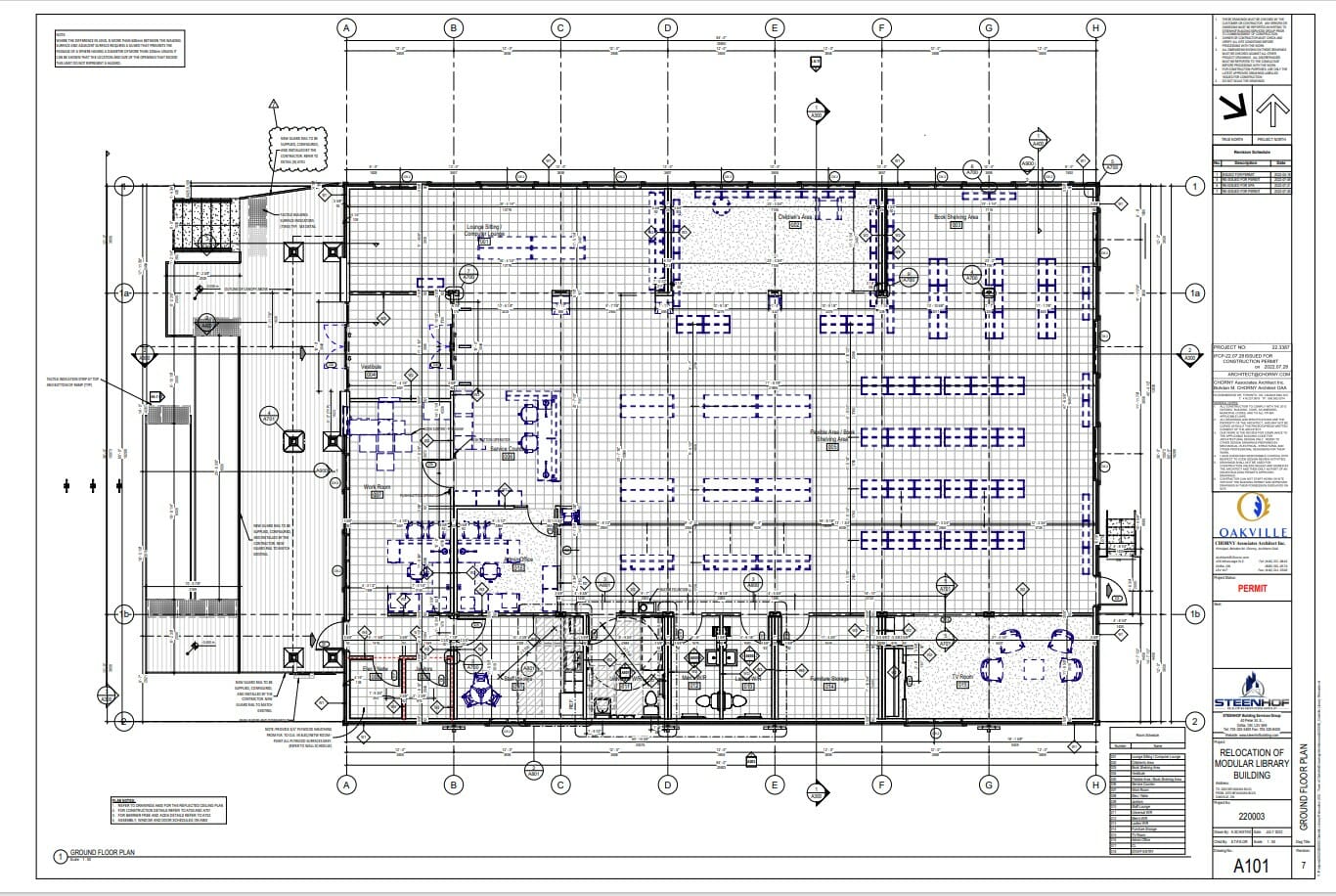
Category: Relocatable Education Under 10,000 sqft
Company: Steenhof Building Services Group
Location: Oakville, ON Canada
Gross Size of Project: 5048 Square Feet
Days to Complete: 107
Architectural Excellence
The Town of Oakville had then wanted to relocate an existing library facility approximately 1,500 ft. (460m) northwest from its current location to 3250 Neyagawa Blvd. The single story library consists of seven (7) 12' x 60' modules plus a, for a total building area of approximately 5,048 sq. ft. (469 sq. m.). It construct of steel and has large openings inside to provide an open area for the library’s occupant. The building was designed for easy disassembly with knowledge that this library was destined to move again.
Technical Innovation & Sustainability
Modules designed and built to be relocatable. The modules were disassembled in 2 days. Existing site was restored to it’s original state. The granular fill used under the original building foundation was re-used for the new location. Foundation system were comprised of screw jacks which provided temporary structural support without impact to surrounding area. Trees in the new location were successfully preserved during the installation. Very minimal waste was produced in the relocation of the building.
Cost Effectiveness
Costs in relocating a existing structure is far less than demolishing old buildings and rebuilding new ones. Reusable foundation system (screw jacks on pads). Little to no impact to the existing building finishes. Design of building for quick and easy disassembly. Reusing granular fill under building reduces cost in removal and buying new fill
Horizon High School (Rental)
Entry # 395760
Category: Relocatable Education Over 10,000 sqft
Company: AMB Modulaire
Location: Repentigny, QC Canada
Gross Size of Project: 17288 Square Feet
Days to Complete: 147
Architectural Excellence
The modular building has a rectangular shape, is 2 stories high, has an appealing wood fiber siding that fits with the existing school. The incombustible link that connects the school to the complex (40 modules in total) grants a better inclusion in the school activities and allows for simpler supervision and logistics. The building has all modern accommodation needed to fit the clients needs: WCs, open space cafeteria, large hallways, and spacious classrooms. The interior layout is open and spacious, with durable materials made for the tear and wear of a HS, has high quality finishing (plaster joints, LED lights, stylistic HVAC vents) and state-of-the-art mechanical systems which are preferred by faculty members over conventional classrooms. There are several large windows (5’x9’) that allow natural light to flood the space, creating a bright and welcoming atmosphere. The central hallway brings functionality and allows for a decent flow of movement.
Technical Innovation & Sustainability
AMB standardized modules are “overbuilt”, which allows increase usability on all types of projects. AMB spearheaded the development of the prefab incombustible link and of the modular staircases units. We've designed modules that are usable all over our province and in all layouts. Lower-level modules also have a roof slope (for reutilization). We designed a structural base for the roof of these. We had to install the metal works once the modules were installed. We designed a staircase model that can be bolted on the site. Our mechanical systems are all integrated for a seamless finish that maximize energy efficiency and limit noises. Everything is carefully planned out in our modules to maximize versatility and diminish wastes. i.e., Transportation walls are used for the perimeter skirt structure, all junction materials are in the modules when shipped, all modules have an electrical panel, and all modules have a door rough opening (covered when not used).
Cost Effectiveness
All building components are modular and/or reusable. Buildings, metal works, even the central HVAC is built with a modular mindset making it easy for us to reuse them. Our modules are 32’ or 42’ long and 12’ wide to limit transportation costs. The smaller size of the modules results in a higher construction cost, but increase reusability on further sites. When we build mods for our fleet, we “overbuild” in comparison to requirements, guaranteeing reusability. The increased flexibility of our fleet enables us to provide lower prices to renters as we amortize modules on a longer term than if they were totally custom. Our strong subcontractor network gives us visibility and reliability on the price. In addition, these subcontractors have developed a strong expertise with our product, which leads to less time on-site, thus lower costs. Strong coordination and logistic planning results on a lower utilization of heavy equipment and less downtime, thus less labor hours, and fewer costs.
Modular Daycare Facilities - Multiple Locations
Entry # 382350
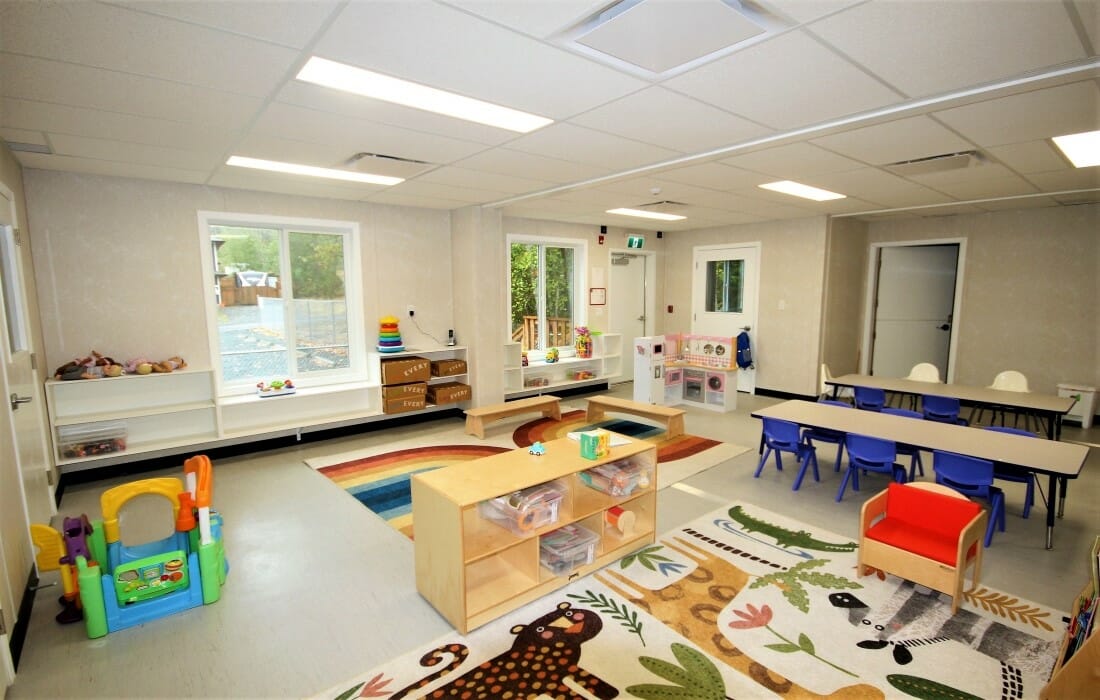
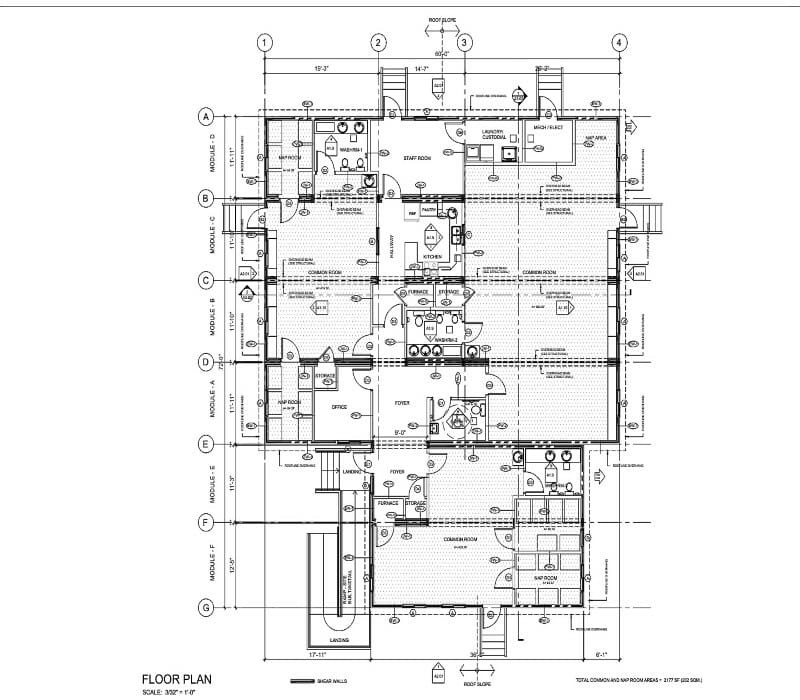
Category: Relocatable Education Over 10,000 sqft
Company: Fort Modular Inc
Location: Cowichan Valley, BC Canada
Gross Size of Project: 15264 Square Feet
Days to Complete: 301
Architectural Excellence
For this unique project a total of five, similar design, single storey modular daycares totaling 15,264 sq.ft, were constructed under a design-build contract for five different locations on a challenging island location. Modular construction was a necessity for the owner to obtain occupancy for the 2022/23 school year. The consistency of design was crucial to the owner for maintenance and staff operations. The interior design features a large open play space with custom built shelving and casework throughout, and multiple large windows positioned lower to the floor to allow the children to benefit from the additional natural light penetrating deep inside the building. The use of half height doors and interior windows between rooms was important to allow for optimal sightlines for childcare staff. Corrugated metal siding was installed vertically to enable proper rainscreen envelope, creating a strong, durable exterior that is easy to maintain and visually appealing.
Technical Innovation & Sustainability
Energy efficiency and sustainability was a key aspect of this project. The buildings were designed to meet Step 2 of the province’s strict BC Energy Step Code which meant better than 20% energy efficiency over the existing building code. This meant employing energy modelling which incorporated high performance low U-value windows, LED lighting with occupancy sensors, mineral wood insulation, and high-efficiency central HVAC systems into the design. From a sustainability perspective, the use of wood frame modular construction offers a higher embodied carbon content than other forms of construction, which also reduces material waste, disruption to the building site and surrounding communities as well as safer working conditions. Finally, the owner’s repeat design is a significant feature for their asset management strategy for maintenance, repair, and staff operations.
Cost Effectiveness
By having the owner procure five buildings under a single contract, it resulted in an increased labour efficiency that was unmatched by traditional construction. This labour efficiency equated to real cost savings for the owner both in hard costs as well as time savings. Since all buildings were built during the same production run, the labour through-put savings in the factory were passed along to the owner. This equated to a lower cost per sq. ft. than traditional site-built construction. As well, procuring all five buildings also offered the owner cost certainty during a time of rapidly rising material and labour escalation that was present during COVID. Furthermore, with the daycares being destined for an island location, the construction community suffers from a lack of skilled trades. By employing the use of modular construction, more than 85% of the construction was done offsite which only required a small trade pool to install and commission the buildings.
Homestead Wakefield Elementary School Modular Classroom Complex
Entry # 382450
Category: Relocatable Education Over 10,000 sqft
Company: Modular Genius
Location: Bel Air, MD United States
Gross Size of Project: 40000 Square Feet
Days to Complete: 122
Architectural Excellence
Harford County Public Schools needed a temporary modular complex to use as an elementary school while construction was being done. They did not have a specific floorplan in mind, and they needed Modular Genius Inc.'s help to develop a floorplan to meet the classroom requirements and site conditions. Modular Genius, Inc. designed and built a 40,000 sq. ft. temporary modular complex featuring 28 classrooms, a 3,090 sq. ft. cafeteria, a 3,090 sq. ft. multipurpose room, a main office with 10 private offices and a nurses station, three boys restrooms along with three girls restrooms, an 8×32 mobile kitchen, and three ADA compliant switchback ramps to hold 1,092 students across three separate buildings.
Technical Innovation & Sustainability
The overhead LED lights have reflectors with matte white acrylic lens and linear prisms for high performance without pixilation. The building was hard wired for phone and data and includes WiFi hotspots. Public Address speakers, fire alarm, and a security system were installed in each room. The building was built with energy efficient occupancy sensors for lighting. The plumbing included instant hot water heaters to reduce energy consumption in the restrooms, and low flow water fountains with anti-microbial features, per code. The exterior roof included a .60 mil thickness EPDM for a longer life cycle.
Cost Effectiveness
Modular Genius, Inc.’s contract included a complete turnkey solution to the school district. The modules had to be designed to fit in a very tight building footprint provided by the county. Other services provided on the project included fencing, sidewalks, prefabricated steps and ramps by MBI member Upside Innovations, electric service upgrade with the power company and connection, plumbing connection in the street, communications, and fire alarm.
West Scranton Intermediate School Modular Classroom Complex
Entry # 382408
Category: Relocatable Education Over 10,000 sqft
Company: Modular Genius
Location: Scranton, PA United States
Gross Size of Project: 11520 Square Feet
Days to Complete: 96
Architectural Excellence
West Scranton Intermediate School required the use of a twelve-classroom modular building with restrooms to be located on school property and used for temporary classroom space during their approximate three-year building renovations project. The temporary modular classroom building allowed the school to move students out of their existing educational spaces expeditiously with minimal disturbance on campus. The modular classroom building was designed and constructed to meet all of Pennsylvania's design and code requirements, while meeting the school’s design, usage, and space requirements at the same time. The temporary classroom was also outfitted with the school’s existing furniture, supplies, equipment, and instructional technology to help make a seamless transition for teachers and students from their classrooms within the school to the modular classrooms.
Technical Innovation & Sustainability
Distinctive to West Scranton’s project, a custom modular enclosed connecting link was designed and constructed to tie into the existing main building. The link tie-in allowed students and staff to remain indoors as they traveled to and from the existing building to the temporary classroom. To meet ADA requirements and site grades, the floor in the modular link was designed with sloped ramp with handrails installed on the walls per ADA code. To enable quick and easy installations, an ADA code compliant pre-designed/premanufactured aluminum ramp and steps were installed at the exterior doors, which enabled them to be completed on site within only three days. The aluminum systems were also chosen to provide a long product lifecycle; whereas the steps will never rust and will require minimal to no maintenance. Plus, they were designed with solid raised ridges on the decking and treads for slip resistance.
Cost Effectiveness
Although this modular classroom building will be removed from the school grounds upon completion of the renovation work, the school may take advantage of its relocatability benefits; whereas they plan to relocate and reuse it in future capital projects that will require temporary classroom space. The complete overall modular design will also save the school a substantial amount of money during its reuse, as this design is 100% relocatable. This will help reduce costs for the space and allow them to move quickly with a new initiative; as well as help to eliminate the need to go through the complete New York State Education Department design and approval process.
Rural Classroom initiative for KwaZulu Natal Greater Surrounding Areas
Entry # 379868
Category: Relocatable Education Over 10,000 sqft
Company: Modular Site Solutions Pty Ltd
Location: Rural Area, KwaZulu-Natal South Africa
Gross Size of Project: 10549 Square Feet
Days to Complete: 49
Architectural Excellence
Modular classrooms are semi-permanent structures which are designed to be assembled off site and then delivered to the school or institution ready for occupation. In most cases our buildings can be occupied on the day of delivery. Incredibly flexible, durable and energy efficient, our modular buildings are constructed using a robust steel chassis, hard-wearing vinyl floors and one of the best insulating panel systems in Southern Africa. High-quality polystyrene injected panels provided excellent thermal insulation and noise reduction with a lower footprint. They are effective in preventing ingress of dust, water and insects, making them an ideal mobile learning environment. Our buildings arrive with minimal interference to the surrounding school, ensuring continued operation throughout, and can be easily adapted or added to, because of their modular nature.
Technical Innovation & Sustainability
The agreed contract duration was 6 weeks from award with daily penalties introduced thereafter. To meet this tight deadline, the classroom was prefabricated into transportable sections and delivered to site for joining and erection in place. The design utilised a central support truss on either side of the roof apex with Sandwich panel roof construction used to provide rigidity and strength during transport. The join was then simply stitched using a patented Aluminium H-section to receive either slice. The simple engineered design not only met occupational living parameters, set out for classroom facilities, but also kept the builds within an affordable $ 224/m2. Lower costs ensured more classrooms could be built for the communities in need, within the strained government spending budget allotted. With vandalism in these areas being high, modular repairs can easily be done by interchanging materials at lower cost than conventional buildings.
Cost Effectiveness
The modular classroom design is cost-effective and suitable for any kind of educational or training facility, providing an immediate solution for school expansion. Classrooms can be easily relocated to another location without any hassle and in an affordable fast-tracked manner. The initial build cost is competitive against more time-consuming conventional builds with far greater savings realised through the ease at which maintenance and repair work is undertaken.
Terrebonne Parish School District
Entry # 381203
Category: Relocatable Education Over 10,000 sqft
Company: VESTA Modular
Location: Houma, LA United States
Gross Size of Project: 132096 Square Feet
Days to Complete: 150
Architectural Excellence
Terrebonne Parish School District had two school campuses destroyed during Hurricane Ida. With the destruction of their current campus, they needed to share facilities with neighboring campuses until a temporary solution was provided. VESTA built two temporary campuses for the Terrebonne Parish School District; one campus for South Terrebonne High School and one for Ellender Memorial High School. 172 floors were installed across both locations which included the required classroom space, 4 working kitchens for their Home Economics program, 2 Science labs, a Library, cafeteria, changing rooms for physical education, separate band/music buildings as well as gang and private restrooms at each location. Both campuses were carefully designed with consideration for the student’s experience. Each building was connected with a site built covered walkway to ensure the campuses felt cohesive as well as protect staff and students from the elements.
Technical Innovation & Sustainability
In order to adhere to the aggressive construction schedule, VESTA utilized two separate manufacturers and transport companies to construct and deliver the required 172 floors in a timely manner. In order to minimize site disruption and deliver the extensive number of floors, VESTA’s solution was to build new units. Each building was delivered with all specialty components included. The science labs came equipped with gas systems, vent hoods, and makeup air units. The Home Economics rooms included full fire rated mini kitchens that are comprised of a stove top and mini fridge. We were able to use pre-designed VESTA stock units that were outfitted to work for each room type. In order to minimize our carbon footprint, all buildings were finished with VESTA colors and standard finishes to be removed and reused on other projects after the completion of the current lease.
Cost Effectiveness
Since we partnered with two different companies for construction and delivery of the units, we finished the project within the time constraints provided by the district. The building was constructed to 90% completion level at the factory, to save on time and material costs by designing all the units with our standard 12’x64’ stock VESTA layouts. From there, we added features to meet the required specification for each building type on the Terrebonne Parish campuses. All finishes were standard VESTA materials and colors in order to minimize cost with the ability to reuse the buildings after the completion of the lease term. There was a wide-spread shortage of hurricane impact rated windows, but we took advantage of other solutions. We were able to outfit the windows with a special film that met all the same codes, fit our budget, and kept us within the allotted time frame.
Office & Maintance Complex for Rail Yard
Entry # 382469
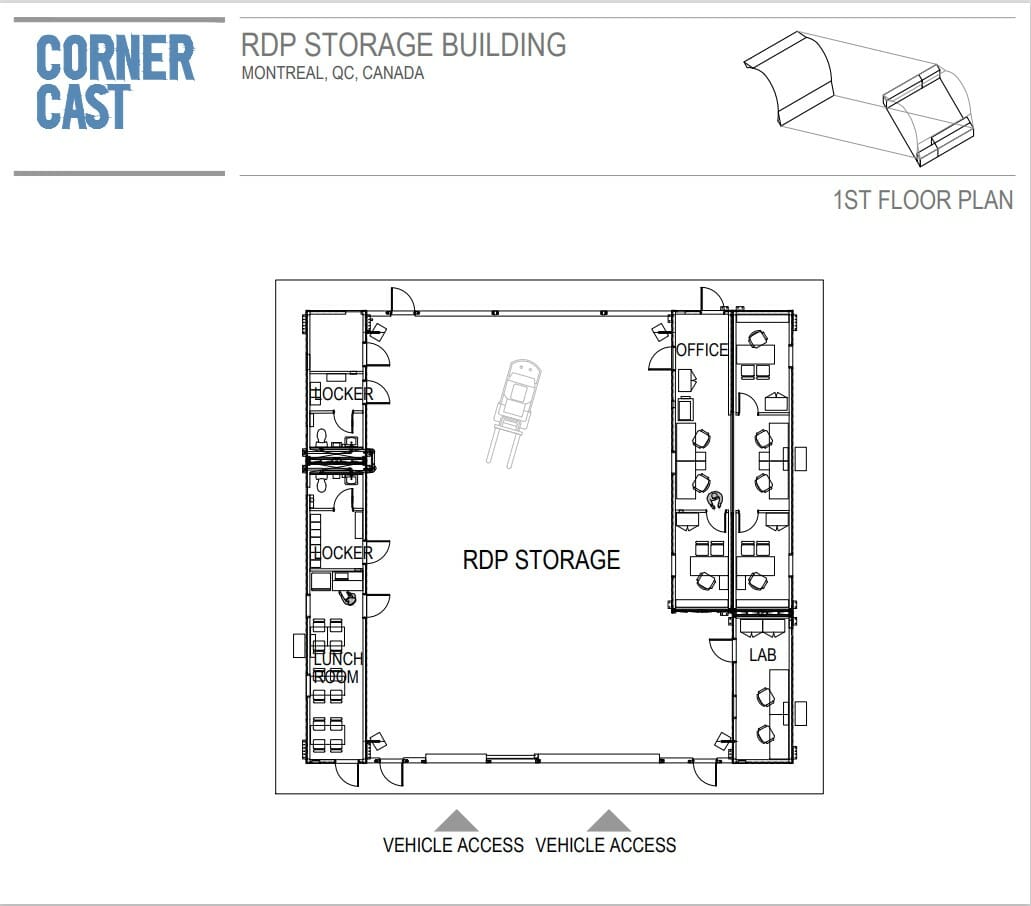
Category: Relocatable Office Under 10,000 sqft
Company: Corner Cast Construction
Location: Montreal, QC Canada
Gross Size of Project: 3840 Square Feet
Days to Complete: 437
Architectural Excellence
Corner Cast designed and manufactured a modern industrial rail operations and maintenance facility, for CN rail. The complex consists of 5 modified shipping containers which were designed, engineered, fabricated and furnished in the factory, and then transported & installed next to the rail operations. The challenge was to safely & quickly build an operations center in the center of a busy railyard without interrupting the rail lines. With exterior dimensions 64’x60’, the structure is configured using 3 x 40’ high cube and 2 x 20’ high cube as the foundation. The roof structure spans above the container foundations and creates an insulated space & maintenance facility in between. The building serves as a multiservice office building, which is an important logistical hub for rail transport in eastern Canada. This relocatable structure was erected in 3 weeks and boasted offices, lunchrooms, washrooms, mechanical room and a laboratory.
Technical Innovation & Sustainability
With this building the client was able to combine the rail operations teams offices & maintenance facilities under one roof. While if the operations require, the structure can be relocated, allowing the client to extend the building's life cycle over several locations. The containers are optimally used by supporting the roof structure & acting as the foundation, while also doubling as offices and usable spaces with fire proof walls between spaces. The design process had to respect the requirements of different teams, while also finding solutions for different organizations to ensure the federal rail security protocols were followed. The design & transportability of this complex created a sustainable & operationally efficient complex for the client and its users.
Cost Effectiveness
By giving the containers a second life, reducing the installation time on site and using the interior space as functional areas, our structure saves signifcant costs compared to conventional installs. The structure was designed to be re-locatable at the end of the project life cycle, which allows the buyer to spread the cost of the asset over several projects thus reducing capital investment. Centralized control of the smart heating & cooling systems allowed monitoring & reduced consumption when staff are not present in the building. The maintenance costs of the garage space have been reduced to a minimum by using LED lighting, highly efficient thermal equalizers and minimizing heat loss thanks to its 'living' walls. This, together with the close involvement of the future users in the design process allowed Corner Cast to find a competitive, relocatable and re‐usable solution for the clients needs.
Ant Miner Maintenance & Operation Offices
Entry # 382571
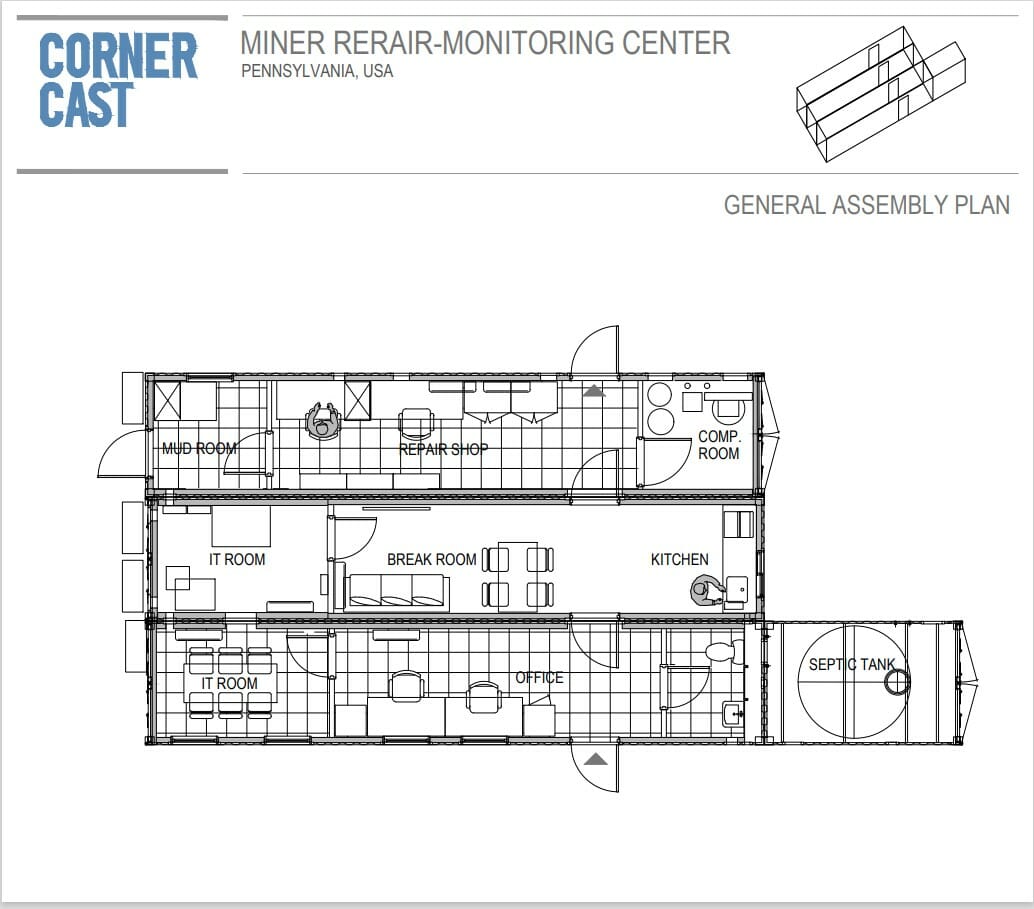
Category: Relocatable Office Under 10,000 sqft
Company: Corner Cast Construction
Location: Kennerdell, PA United States
Gross Size of Project: 960 Square Feet
Days to Complete: 77
Architectural Excellence
Corner Cast designed and manufactured a repair & maintenance facility for bitcoin miners in Pennsylvania. The structure consists of 3 x 40’ HC shipping containers and an additional modified 20’ and is the central operating centre of a 85 MW bitcoin miner site. Within the building we have an office with three monitoring stations, to monitor over 25.000 bitcoin miners on site, a conference room, a lunch room and bathroom, a large IT room and a cleaning lab with a capacity of 8 miners. With this many functions the design team had to optimize available space. Where the office and conference room provided additional sound proofing, the lab contained a balanced ventilation system, with two clean bench working station for a dust free environment and power to keep the bit miners running. Being off grid, the bathroom works with a fully autonomous system installed in one 20' unit.
Technical Innovation & Sustainability
With an operating room, IT room and clean lab within 960 sq/ft, the design team had to maximize use of space while accomodating large IT racks, an air compressor set up and a suffisticated ventilation system with two clean bench working stations. While optimizing space, areas close to eachother needed different requirements. By leaving the original corten steel corrugated walls an excellent acoustic barrier was created between the noisy clean lab and the operating room, but with 85MW of bit miners surrounding the building, all exterior walls had additional soundproofing as well. This way the optimal comfort for the workers was ensured. Lastly, the clean lab ventilation system was designed to meet highest standards and full control of temperature and humidity requirements of the very sensitive dedicated cryptocurrency mining machines which were being operated & repaired in the facility.
Cost Effectiveness
Being the heart of the site, this facility need to be delivered and installed as soon as possible. By profiting of the nature of prefab construction in combination with the sea can characteristics, design changes were made to be able to send and install the central unit containing the IT room weeks before the office and clean lab unit. This adjustment made it possible to finalize the complex design of the clean room, while the client could start operating the site without adding any costs.
Specialty Granules Field Office
Entry # 382374
Category: Relocatable Office Under 10,000 sqft
Company: Modular Genius
Location: Blue Ridge Summit, PA United States
Gross Size of Project: 2688 Square Feet
Days to Complete: 212
Architectural Excellence
The 3,600 sq. ft. building has 6 offices, a conference room, a kitchen, and men’s and women’s multi-stall restrooms. The building comprises of 5 sections, measuring 12 x 60 per section. Horizontal lap vinyl siding with steel exterior doors. Interior finishes include vinyl covered gypsum walls, acoustic ceiling, and commercial grade vinyl coin flooring. Restrooms and kitchen have Armstrong vinyl clad tile. The space was designed to have a large open area with the offices at the opposite end of the building to reduce noise from the open area.
Technical Innovation & Sustainability
Due to the building being a used modular building built in 2011, the exterior required R value greater than what was in the building to meet client’s local energy code. Owens-Corning-FOAMULAR-250-2-in-x-48-in-x-8-ft-R-10-Scored-Squared-Edge-Insulation-Sheathing with Seam Tape over Hardie Plank wood siding. This drastically reduced waste to the landfill by not removing the Hardie siding. This building sits on top of a mountain for a granules manufacturing facility, and dirt and small rocks are constantly being brought into the building. Coin grey commercial grade vinyl flooring was installed in the offices, conference room, and large open room.
Cost Effectiveness
Owens-Corning-FOAMULAR-250-2-in-x-48-in-x-8-ft-R-10-Scored-Squared-Edge-Insulation-Sheathing with Seam Tape over Hardie Plank wood siding eliminated the need to dispose of the existing wood siding in a landfill.
Industrial Steel Fabricators Modular Office
Entry # 382426
Category: Relocatable Office Under 10,000 sqft
Company: Modular Genius
Location: Ephrata, PA United States
Gross Size of Project: 1248 Square Feet
Days to Complete: 137
Architectural Excellence
An industrial company that produces highly qualified structural steel and miscellaneous metals in Ephrata, PA needed more office space to house new employees. A small parcel of land in front of the existing building was selected for the project. Tan and brown steel siding was selected to blend in with the surrounding buildings on the property. A connecting link was constructed connecting the existing buildings first and second story to the new modular office building. Careful design planning allowed the interior of the building to be configured to fit within the small piece of property available.
Technical Innovation & Sustainability
The congested space and harsh physical environment of this industrial facility required technical innovation to construct the building off site thus modular construction made sense and was selected. Four modular sections were constructed to house the two-story building. A connecting link was needed between the new modular building and existing building. Commercial carpet was selected as a high-quality flooring product made from 100% natural ingredients without any harmful VOCs or other toxic chemicals. Low E window glazing as well as siding and roofing colors insured reflective features of the building to reduce energy expenditures.
Cost Effectiveness
The modular sections were set in one day by our installation team. A large crane was used to hoist the modules from the front of the site to the final foundation pad on the property. Prefabricated aluminum stairs were installed on the first floor. The connecting corridor was fabricated on site with shipped loose materials from the manufacturer shipped inside the modules. Meeting all state and local guidelines for accessibility, along with working on an extremely safety concisions site, required accurate design of the connecting corridor and attention to scheduled coordination of activities. This ever changing and growing industrial facility needed the flexibility and relocatability of modular in case they had to relocate the building one day to another part of the facility.
San Diego Airport Project
Entry # 381344
Category: Relocatable Office Over 10,000 sqft
Company: Pacific Mobile Structures
Location: San Diego, CA United States
Gross Size of Project: 73872 Square Feet
Days to Complete: 138
Architectural Excellence
The San Diego Airport embarked on a $3.4 billion project to completely overhaul terminal one. Arrive, a joint venture construction group, turned to Pacific Mobile Structures to provide 73,872 square-feet of conference, office, and administration space to support not only their team working on the new expansion, but also those displaced by the expansion. Designed to fit and maximize the space of the triangle-shaped plot of land they were placed on, the space was divided into two buildings at 44,352 square-feet and 29,520 square-feet. On the exterior where the buildings face one another, storefront glass was installed to bring in more natural light. Solatubes also bring in an abundance of natural light with minimal heat gain and loss from sunup to sundown. Both buildings house office space, conference rooms, wellness rooms with kitchenettes, and phone rooms. High-end finishes and upgraded LED strip lighting to mimic the lighting used in the airport itself complete the buildings.
Technical Innovation & Sustainability
This is a landmark project for Pacific Mobile Structures as the largest project we’ve ever delivered on. It’s also a landmark project for the factory, Phoenix Modular, as the largest buildings they have ever produced. It’s also the first time they have ever installed upgraded LED lighting and designed the roof to be installed at the factory for minimal site work. These buildings tower over other modular buildings at an upwards of 16 feet tall to create specially requested nine-foot ceilings. This made transport from the factory in Arizona to the site in California challenging with no straight through way. Drivers barely utilized highways and had to get on and off the road 26 times between Phoenix and the California Border with pilot cars leading the way until they were in California. Once onsite, the buildings had to be placed in a separate laydown yard before they were staggered into place because of the site’s tight space constraints.
Cost Effectiveness
Pacific Mobile’s value-engineering approach resulted in significant cost savings for the customer in terms of building and electrical design. We opted for an outrigger chassis instead of a perimeter chassis, resulting in significant savings in steel cost alone. Instead of running power to each of the 103 trailer sections, the power was instead run to main distribution channels located in an electrical room in each of the two trailers. Power was then run internally throughout the trailer. This saved an additional significant amount in installation. The upgraded LED lighting yields energy savings as well.
Hershey Swingspace
Entry # 376773
Category: Relocatable Office Over 10,000 sqft
Company: Wilmot Modular Structures, Inc.
Location: Stuarts Draft, VA United States
Gross Size of Project: 18544 Square Feet
Days to Complete: 128
Architectural Excellence
This is a campus designed for swing space during a major renovation. The relocatable buildings were painted in the company’s colors and meant to complement surrounding buildings. Aluminum decks, ramps and canopies tie it all together to allow access between buildings without the threat of bad weather. It is designed to house 800 employees who will be using it for offices, cafeteria, locker rooms, showers and restrooms, a guard house and even the contractor’s jobsite trailer.
Technical Innovation & Sustainability
The project was a complete turnkey that provided multiple space solutions to allow for minimal disruption of the customer’s operations. A fully engineered canopy and platform system tied all buildings together and provided covered access to all buildings on the campus. The main problem was that renovations were going to displace 800 employees who were in positions unable to work remotely. Modular building swing space was the best option. But it had to accommodate a variety of spaces from kitchen/cafeteria to offices, locker rooms, fitness facility, restrooms, locker rooms, and security buildings. A separate trailer was added to house the construction personnel.
Cost Effectiveness
The job site is in a remote location. It is 2 hours away from any facilities that could be used to house the 800 employees. By using relocatable buildings on their property, the customer was able to keep employees in the area and minimize the cost of renting offsite office space and eliminate the coverage of travel and hotel expenses that would have been incurred.
Eastern Shore Rural Health Modular Dental Clinic
Entry # 382446
Category: Relocatable Healthcare Under 10,000 sqft
Company: Modular Genius
Location: Onacock, PA United States
Gross Size of Project: 1536 Square Feet
Days to Complete: 92
Architectural Excellence
24 x 60 (two sections) relocatable dental clinic with four dental treatment rooms, radiology, sterilization room, office, restrooms, IT room, provider bullpen, and waiting area. The site is a very remote rural area with limited access to contractors and materials.
Technical Innovation & Sustainability
The site for the clinic is very remote. The client stated it would cost substantially more in material and labor if site built. Additionally, the project duration would have taken a couple of years to source and complete, versus the 4-6 months for modular.
Cost Effectiveness
The building is designed to be relocated to a local school district in a neighboring county. Painted gypsum walls with luxury vinyl plank flooring along with additional electrical to power the dental equipment and radiology equipment. The building required a 225-amp panel box and a 150-amp panel box. The building features a white EPDM roof for energy efficiency, and a dedicated wall mounted mini split exterior unit to provide adequate air conditioning to the IT room.
NHLS Mseleni
Entry # 374419
Category: Relocatable Healthcare Under 10,000 sqft
Company: Modular Site Solutions (Pty) Ltd
Location: Mseleni, KwaZulu-Natal South Africa
Gross Size of Project: 1432 Square Feet
Days to Complete: 23
Architectural Excellence
The remotely situated Mseleni, Northern Kwa Zulu Natal, was the location for the new National Health Laboratory Services Testing Facility. Situated on the hospital grounds, the clean, white crisp building with blue trim finishes of the laboratory blend in perfectly with the coastal Medical facility wherein it is situated. Constructed on a steel framed chassis from 40mm insulated sandwich panels, which provide high levels of insulation to keep the units cool in the heat of summer, and warm in the colder winter months, the design of the Laboratory is well suited to the function it is required to fulfill. The 19 x 7m structure houses all the necessary components of a modern testing facility, complete with reception, open plan laboratory, micro and TB Lab, and staff amenities. The use of an open plan area for testing that doesn’t require containment creates a sense of openness and visual awareness, making good use of large windows for natural light.
Technical Innovation & Sustainability
Six chassis were pre-manufactured and delivered to site at ground breaking, and carried by hand into position once the concrete slab (with apron) was cast. Due to the remoteness and high risk of theft in the area, we designed the entire lab and components to fit into 1 x 40ft and 1 x 20ft container, which were transported from Johannesburg to site, some 350 miles away. The containers provided for good material preservation throughout the construction process. Individual components, such as the front reception counter and laboratory counters, where pre-fabricated and then dismantled into modular sections for transport purposes, then reassembled on site. Chromadek insulated sandwich panels, corrugated on both sides, provide for good durability and thermal insulation properties, and are resistant to the surrounding corrosive environment. The pitched roof provides good rain water catchment and run off in order for it to be collected into a water tank which feeds the ablution facility.
Cost Effectiveness
Due to its location from our manufacturing facility, 350 miles, transport of material and resources to site was always going to be a factor. The majority of material was delivered directly to site, either from the manufacturer or from branches of the primary supplier based in Mseleni. This involved lean planning and execution of supply in order to maintain stocks on site and to ensure there were no material shortages that hindered manufacture. By default, this reduced the material cost to site, and allowed for faster delivery of materials to site, than if we had supplied from our manufacturing site in Johannesburg. This reduced storage area required on site, and the associated shrinkage due to theft and damage. Built as a modular unit on chassis, the entire unit could be relocated at a future date should the client require.
Modular Emergency Hospital Hanga Roa
Entry # 382351
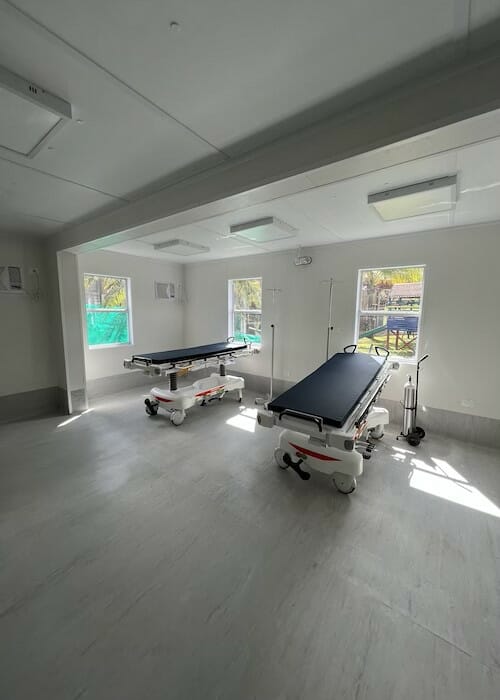
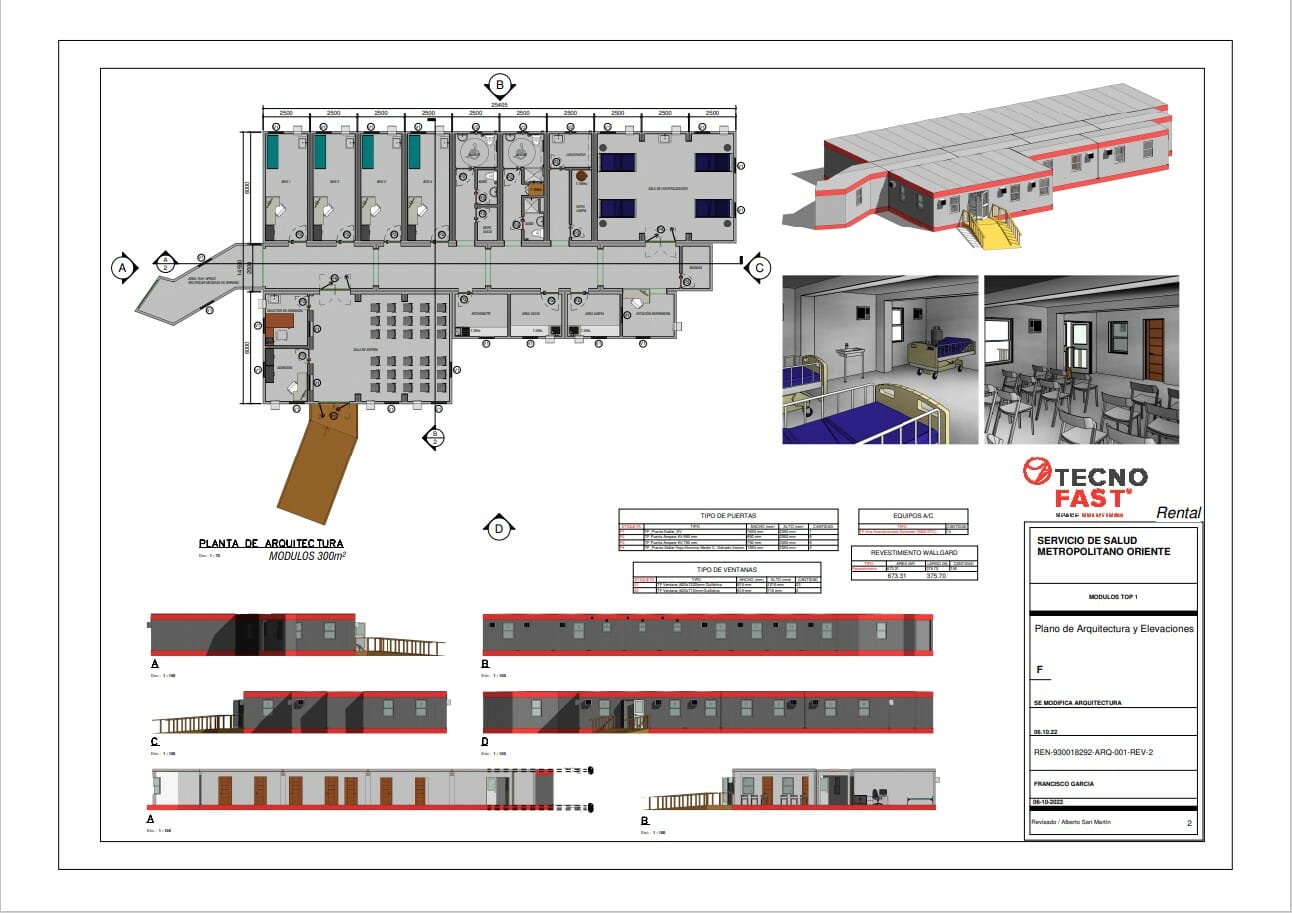
Category: Relocatable Healthcare Under 10,000 sqft
Company: Tecno Fast
Location: Easter Island, Valparaíso Region, Valparaiso Chile
Gross Size of Project: 3229 Square Feet
Days to Complete: 25
Architectural Excellence
1-story building composed of 20 wooden modules, forming a space of 300m2 whose destination is to offer care to COVID patients before the opening of Easter Island to tourists (non-islanders). This project was a turnkey contract modality, meaning that it provided everything necessary for this facility’s immediate hospital operation, including earthworks, foundations, modular assembly, electrical assembly, weak currents, sanitary connections and all the clinical equipment. Within the edge conditions for the site, the existing Emergency area was attached through a connection corridor with a slope of less than 12%.
Technical Innovation & Sustainability
It is important to highlight that this project was located 3800 kilometers from the continent with all the restrictions of materials and labor involved, therefore, the logistics planning considered material losses greater than those of a common project, which were moved from one point to another by boat next to the modules on a 12-day trip from the port of Valparaíso to the port of Hanga Piko. Likewise, it should be mentioned that this is the first modular project to reach such a remote island. The characteristics of this construction include vinyl floors with a return of 40 centimeters and a washable wall-guard coating for easy cleaning and maintenance, an essential quality of hospital premises.
Cost Effectiveness
The entire project was carried out with modules of the rental fleet, where changes were made in floors and wall coverings to meet the client’s technical requirements, considering that this is a rent for 12 months. From the client's point of view, the most relevant point is that in 20 days they had an additional 300m2 available for respiratory emergency care needed as a result of the COVID-19 pandemic. Undoubtedly, this was the most relevant thing for the islanders and the security they needed before opening the island to tourists and, with them, the arrival of COVID.
Centres for National Resilience
Entry # 381893
Category: Relocatable Healthcare Over 10,000 sqft
Company: Fleetwood Australia
Location: Brisbane QLD, Perth WA, Melbourne VIC, Australia
Gross Size of Project: 130263 Square Feet
Days to Complete: 295
Architectural Excellence
In response to COVID 19, the Australian Government urgently required custom-built quarantine accommodation in major cities. Fleetwood provided full turnkey complex building solutions at scale in three very different cities in separate states in just over a year. Fleetwood’s major effort delivered safe, comfortable quarantine facilities totaling 131 buildings (Brisbane: 71, Melbourne: 38, Perth: 22). Strict Infection Prevention and Control design parameters included hospital grade finish and ventilation and high-quality, durable vinyl interior seamless finishes that are easy to clean, for infection prevention. Design features and architectural finishes, such as timber-look joinery inside, gave a warmer hotel aesthetic to offset the clinical setting. Custom geometric cutout paneling on porches offered a modern take on traditional Australian design. Each accommodation had two building modules and a decking module, with a shaded porch and walkway providing access to fresh air and exercise.
Technical Innovation & Sustainability
Fleetwood’s delivery innovation provided exceptional quarantine accommodation in record time. To meet compressed timeframes, Fleetwood managed varying state planning provisions and multiple complex pandemic challenges: labor shortages, supply chain disruptions, and differing local lockdowns/regulations. High-end specifications met strict air quality and ventilation, physical distancing and medical treatment needs, while providing comfort. Facilities had a total of 472 beds, with rooms for families, single people, couples and people with disabilities. The accommodation was built to be relocatable and future-proof. ASKIN prefabricated roofs with an EPS-FR core used minimal natural resources to manufacture and no Ozone Depleting Substances. Rooms offered excellent thermal efficiency, ISO-rated acoustic insulation and concealed fix systems. Acoustic-specific insulation and linings minimize disruption from external noise and prevent sound transmission between rooms and buildings.
Cost Effectiveness
To meet urgent timeframes and inherent scale and complexity challenges, Fleetwood leveraged its national footprint, to coordinate manufacturing across 5 factories in 4 states of Australia, manage supply chain issues and control costs. Site preparation was coordinated simultaneously across all locations, further streamlining the process and reducing costs. A DfMA approach was taken to reduce errors and standardize modules for rapid production at scale. This also resulted in extensive cost savings, optimizing manufacturing and reducing time and labor costs. Fleetwood’s design and manufacturing team utilized BIM 360 software to support informed decision making throughout the project. Trade requirements were modelled pre-construction in 3D spaces to optimize resource mobilization. Highly durable materials, fittings and fixtures were selected to meet infection/prevention control measures while minimizing operational cleaning and maintenance costs, supporting reduced whole of life costs.
The Nine Sales Centre
Entry # 381229
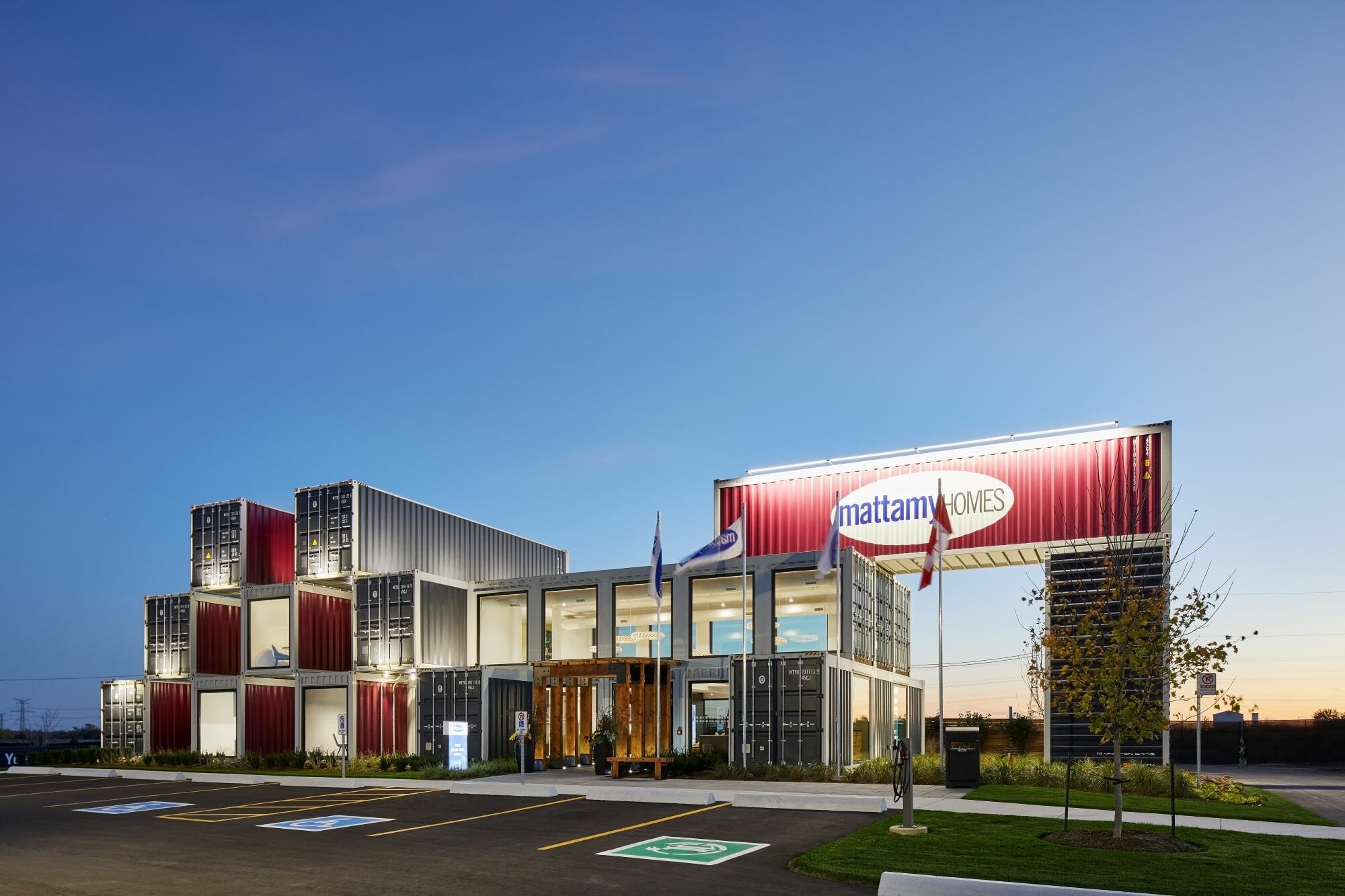
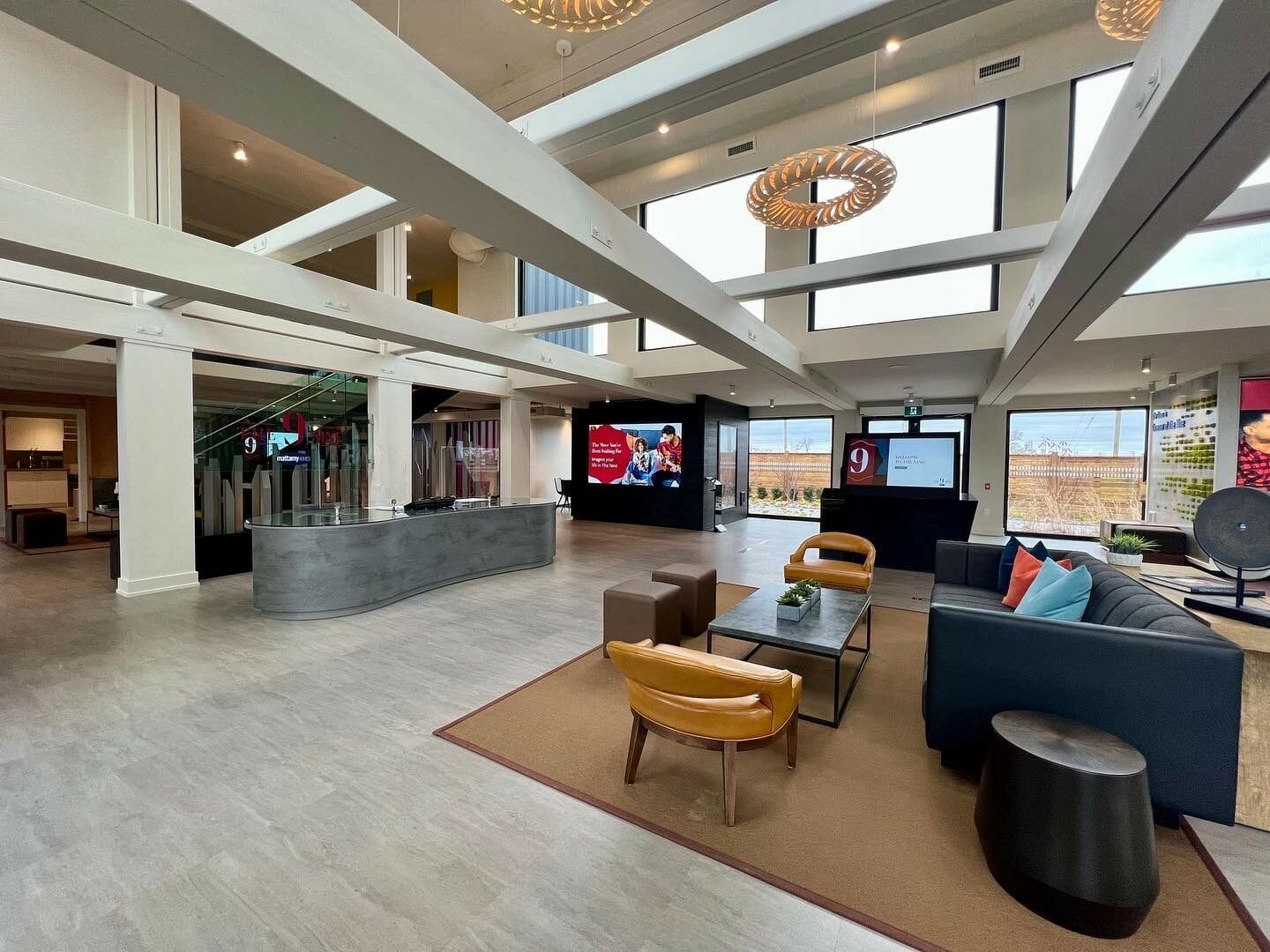
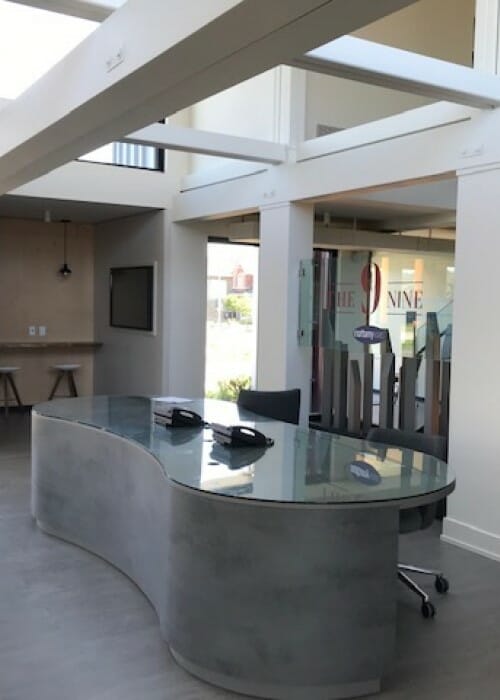
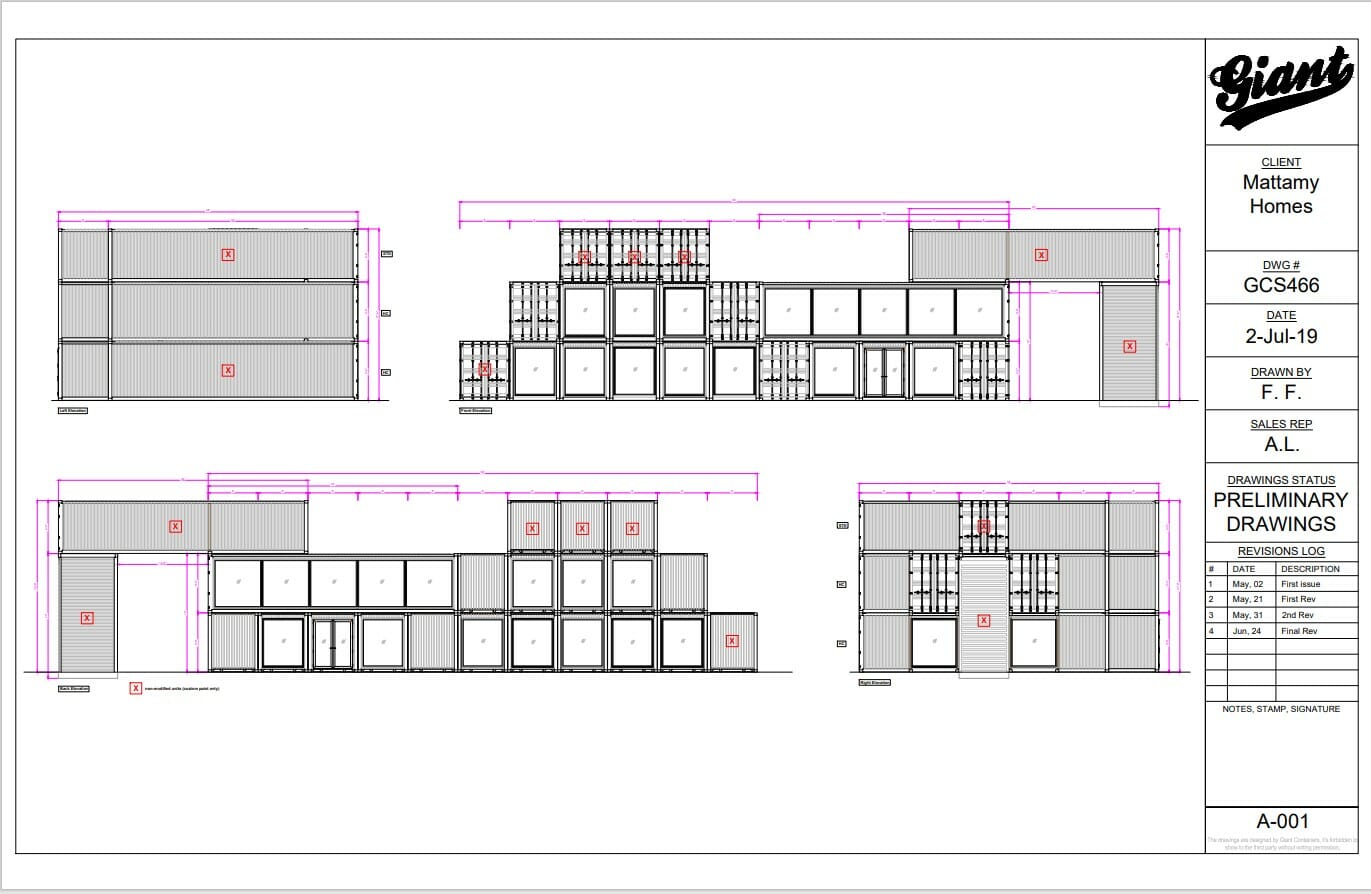
Category: Relocatable Retail Under 10,000 sqft
Company: GIANT CONTAINERS INC.
Location: Mississauga, ON Canada
Gross Size of Project: 8000 Square Feet
Days to Complete: 120
Architectural Excellence
Mattamy Homes contracted Giant Containers to design and build a one of a kind 3 story sales centre for their new development, The Nine. This first of its kind build included 23 40' High Cube shipping containers that had the ceilings and floors removed to create an open concept environment with an interior ceiling height of over 25'.
Technical Innovation & Sustainability
Our carbon footprint is very important to us. Our purpose built products have less waste, better materials and take less time to install on site. Our product always contains high quality spray foam on the interiors to allow for a more energy efficient product and we're engineered to have large openings without any vertical supports for a clean and modern aesthetic.
Cost Effectiveness
This modular structure was erected in two weeks and can be relocated across the globe as each shipping container is CSC certified. Our purpose built modular structures take less time to build, can be shipped globally on any standard truck, train or vessel and require less time to assemble with custom twist lock connections, even when containers are cantilevered or offset.
Charter Homes Crescent Home Store
Entry # 382518
Category: Relocatable Retail Under 10,000 sqft
Company: MODLOGIQ
Location: Pittsburgh, PA United States
Gross Size of Project: 810 Square Feet
Days to Complete: 44
Architectural Excellence
For their previous Home Stores, Charter Homes had used prefabricated wooden modules that were not customizable. But the upscale Crescent Community demanded a more sophisticated space. This Home Store delivers on that, starting with the custom steel canopy over the porch that presents a dramatic entry into the building. Floor-to-ceiling windows in the common area and two private offices provide expansive sightlines to the unspoiled, wooded setting of Crescent—a huge selling point for the development. In addition, MODLOGIQ executed a contemporary, open floor plan, custom shiplap on the walls, sealed concrete floors, track lighting, and industrial ceilings to deliver the look of a high-end interior design studio. In addition, off-site modular construction made it possible situate the Home Store under the overhanging branches of the large mature trees surrounding the site, providing a satisfying integration within Crescent’s natural setting.
Technical Innovation & Sustainability
To meet the “impossible” schedule of 45 days, this Design Build project repurposed two existing structural modules from MODLOGIQ’s inventory and transformed them into a high-end Home Store. When supply chain constraints made it clear that conventional shiplap interior finishes would not arrive in time, our design team and skilled craftsmen jumped into action, innovating a custom shiplap system with multiple widths and lengths. HVAC with installed at the factory and charged with freon so the office could be ready for occupancy just days after it was installed. Data jacks were also finished at the factory—ready to be connected to site infrastructure—to immediately enable critical connectivity for the sales team. In the common area, the exterior wall allowed Charter Homes to hang monumental 8’ x 4’ billboards promoting the individual features of homes in the Crescent Community.
Cost Effectiveness
The use of existing modules from MODLOGIQ’s inventory assured cost certainty. The project was delivered on budget with no change orders, despite the “impossible” schedule and the last-minute, custom shiplap that had to be developed when it became clear that standard shiplap would not be available in time. Further, for not much more than the cost of a 14” x 50” prefabricated wood module that exudes a “trailer” vibe and has a lifespan of only 2-5 years, Charter Homes got an upscale permanent yet relocatable showcase building that delivered the upscale ambiance and character essential to sales success for the marquee Crescent Community. What’s more, the MODLOGIQ solution has a life span of approximately 20 years and can be reused over and over by Charter Homes. VP of Chambers Home, Tom Prince, had this to say: “This Home Store made a BIG impression on our team. I am looking forward to working with you and your team again in the future.”
Town Center @ Southside Works Kitchen Kiosks
Entry # 383433
Category: Relocatable Retail Under 10,000 sqft
Company: MODLOGIQ
Location: Pittsburgh, PA United States
Gross Size of Project: 864 Square Feet
Days to Complete: 135
Architectural Excellence
In a nod to the steel factories and heavy industry that once lined the shores of Pittsburgh’s historic Southside, the kitchen kiosks for the two restaurants newly located in Town Center @ Southside Works—“The Smokin Ghosts BBQ” and “Slice on Broadway” pizza—feature an industrial aesthetic. They’re clad in corrugated steel, sheet metal panels, polished steel cross members, and lumber siding. Their industrial design complements the other structures in this revitalized urban space, such as the free-standing, structural steel canopy with lumber louvers that shelters the outdoor dining and seating area and the vintage Airstream trailer serving up libations from “Levity Brewing.”
Technical Innovation & Sustainability
Both kiosks include serving windows supported by fully-equipped and functional kitchens, complete with freezers, refrigerators, ovens, smokers, fires safety systems and more. In addition, the larger kiosk of “The Smokin Ghosts BBQ” houses a restroom for restaurant employees. Through careful collaboration and design planning, utility services (water, sewer, power, gas, etc.) terminating within the crawl space foundations built on site aligned with the corresponding connections within each module fabricated hundreds of miles away in New Holland, providing an almost “plug-and-play” installation that took less than half a day. This tight integration allowed the restaurants to open just weeks later—in time to start generating revenue over the summer from tourists, pedestrians, and workers at nearby businesses.
Cost Effectiveness
The corrugated steel, sheet metal panels, polished steel cross members, and hewn lumber siding used for the exteriors not only deliver the desired industrial aesthetic, they’re also highly cost effective. In addition, they provide the rugged security necessary to protect against property damage or loss in this urban setting. Because the kiosks were fabricated inside our plant—preventing costly delays or materials spoilage due to inclement weather—there were no change orders caused by Pittsburgh’s unpredictable Spring climate. Finally, thanks to the precise alignment between utility service connections at the site and those connections built into the modules, the set was completed in less than half a day, minimizing crane crew expenses.
Ripken Merchandise Center
Entry # 374429
Category: Relocatable Retail Under 10,000 sqft
Company: Wilmot Modular Structures, Inc.
Location: Aberdeen, MD United States
Gross Size of Project: 1440 Square Feet
Days to Complete: 153
Architectural Excellence
29 ga. Hi-Rib exterior extends to the roof deck to eliminate false mansard. A parapet roof system was designed to support a future observation deck. Vinyl graphics on exterior were designed to meet customer’s branding and installed on site. The layout promotes customer flow from the storefront door one end thru merchandise browsing area to checkout counter on other end and adjacent to private office .
Technical Innovation & Sustainability
The customer was selling merchandise in different areas around the stadium. They required a centralized, climate-controlled space that could fit within the available footprint on site. They also want to provide a unique customer experience by allowing special guests to observe all the baseball fields from one location. An observation deck is being added to the roof of the building at a future date. Foundation was designed and support posts were added to support the additional future loads.
Cost Effectiveness
By designing the building to support the future stair tower and observation deck now, the customer eliminated any additional engineering, site improvements and building enhancements to retrofit in the future. We also worked with the installer to drop the building down lower to grade to remove crane requirement, saving thousands of dollars. The customer subcontracted the electrical service work internally and was able to energize the building with an existing service instead of needing to bring in a new service.
Sleep Over Motel - Phabeni Gate
Entry # 379871
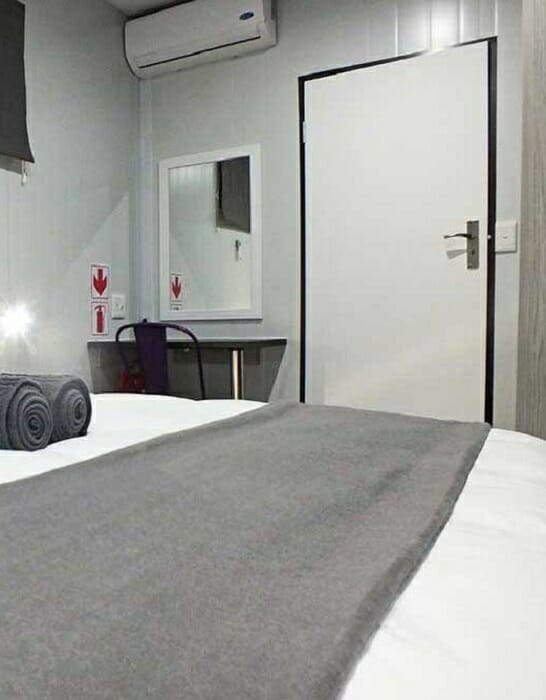
Category: Relocatable Hotel Over 10,000 sqft
Company: Modular Site Solutions Pty Ltd
Location: Phabeni, Limpopo South Africa
Gross Size of Project: 13638 Square Feet
Days to Complete: 151
Architectural Excellence
The concept of the national project, was to assimilate the look and feel of the Kruger National Park, and all its aspects of outdoor adventure whilst providing travellers with affordable hotel living, accessorised to ensure ‘home away from home’ comfort. The project consisted of 20 sleeper room units, (split into 2 mirrored rooms per module thus providing 40 double bed sleepers). These were unevenly spaced, based largely on the existing flora and fauna, which was to remain un-touched during all milestones and construction phases of the project. In addition, modules were orientated to suite the surrounding contours of the existing landscape, each with its own element of privacy. Primarily north east facing, units are warm in the mornings, and provide, cool afternoon shade as you sit on the extended deck and marvel at the prodigious sunset.
Technical Innovation & Sustainability
Based on the remoteness of the site, and associated transport costs to manufacture units in our production facility and relocate to site, the size of the units required (11.650m x 2.990m Modular units split into two mirrored accommodation units, each with a 1,5m wide balcony), and the access to the site, which was wild bush and un-level rocky terrain at the time of breaking ground, the only option for access was to undertake a build on site project. With access to site being limited to small vehicles or materials handling equipment only, much of the project was kept in a knock down state for as long as possible. The use of local labour was used to get material to each build site in manageable sizes, up to the point of actual fabrication. Electrics were run and fitted within the sandwich panel and this kept the final finish neat and uncluttered.
Cost Effectiveness
Due to its location from our manufacturing facility, 759km (or 471 miles), transport of material and resources was always going to be a factor. The majority of material was delivered directly to site, either from the manufacturer or from branches of the primary supplier based in Mbombela, Mpumalanga Province, South Africa. This involved lean planning and execution of supply in order to maintain stocks on site and to ensure there were no material shortages that hindered manufacture. A further cost initiative was the use of modular units for site accommodation. In addition, canteens, kitchens and ablutions were provided to the assembly staff, and this allowed for an early start and a full working day on site, all this at the cost of transport only.
Oshawa Micro-Homes
Entry # 382277
Category: Relocatable Multifamily Under 10,000 sqft
Company: NRB Modular Solutions
Location: Oshawa, ON Canada
Gross Size of Project: 3200 Square Feet
Days to Complete: 180
Architectural Excellence
Our client had a surplus of land that was not going to be developed within the next 5 to 10 years. Hence, they wanted a solution to quickly house people currently experiencing homelessness. We developed two pods of 5-unit transitional housing suites. These suites came equipped with their own kitchen, washroom, and sleeping space within approximately 270 square feet of space. Each pod also had one handicap-accessible unit. All MEP equipment had separate access from the main units, allowing maintenance to occur without having to access the suites themselves. We achieved this by creating a separate module at the back of each pod which houses all MEP equipment. The finished material on the exterior includes a Hardie board siding, which was selected because of its long-lasting, durable makeup. In addition, using a wide variety of colour palettes, we were able to ensure the building fit into the existing communities.
Technical Innovation & Sustainability
Because our client was using surplus land, which was slated to be redeveloped in 5 to 10 years, the intent of this build was to relocate these units to another temporary or permanent site. This will allow the building to be repurposed in the future, while making use of the land. The units were partially funded by the Canadian Government’s Rapid Housing Initiative, which requires that the building exceeds the National Energy Code of 2015 by 25 percent.
Cost Effectiveness
This building was designed to be relocatable. It was decided to use a temporary block and pad foundation due to the temporary nature of the build but also to conserve on costs. We can repurpose the entire building including the foundation. The tenants within this building are typically transitioning from the street. We have been able to provide all the necessary functions while still creating a comfortable environment in a compact unit.
Estación de Bomberos Puerto Varas
Entry # 381278
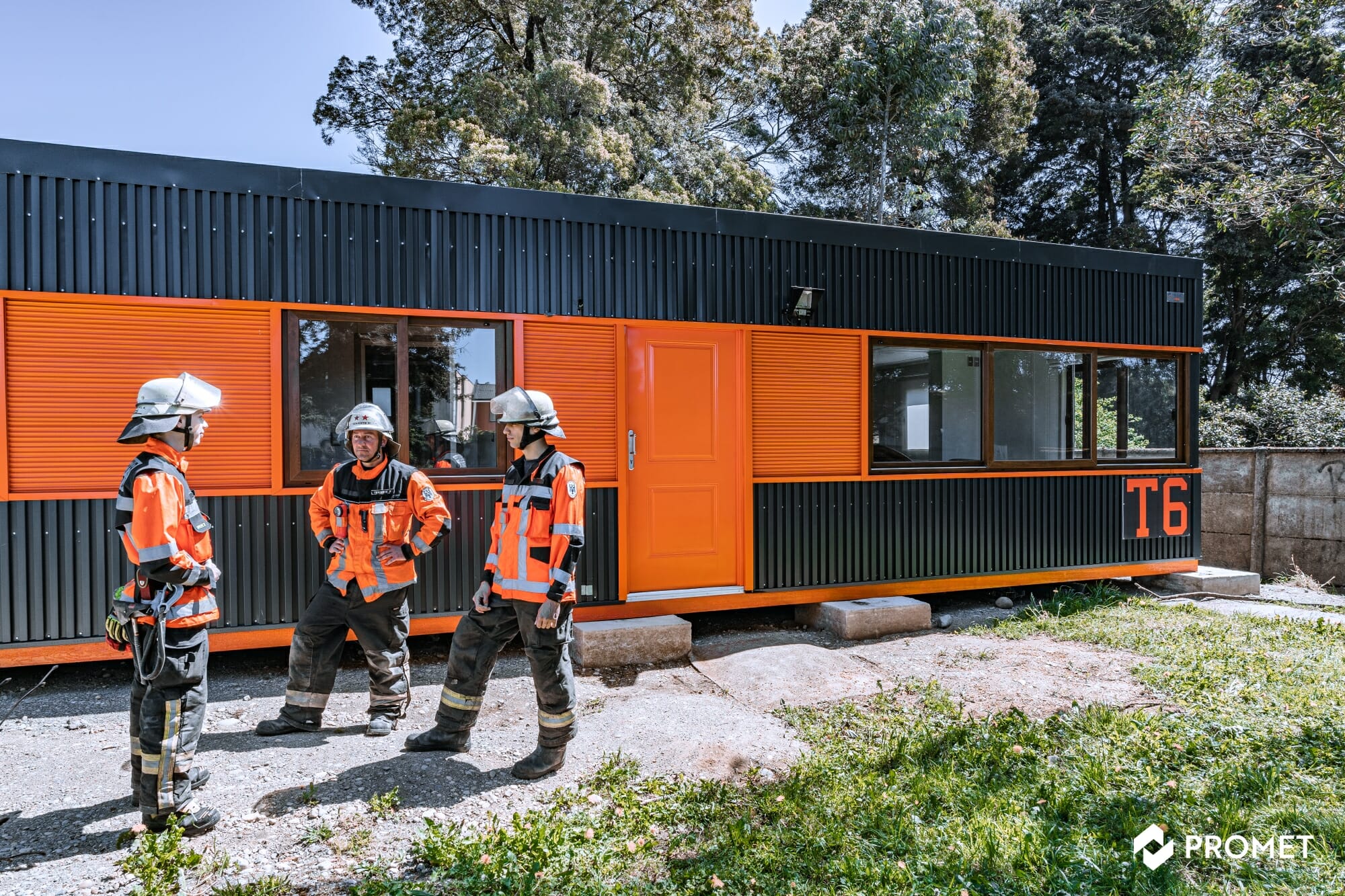
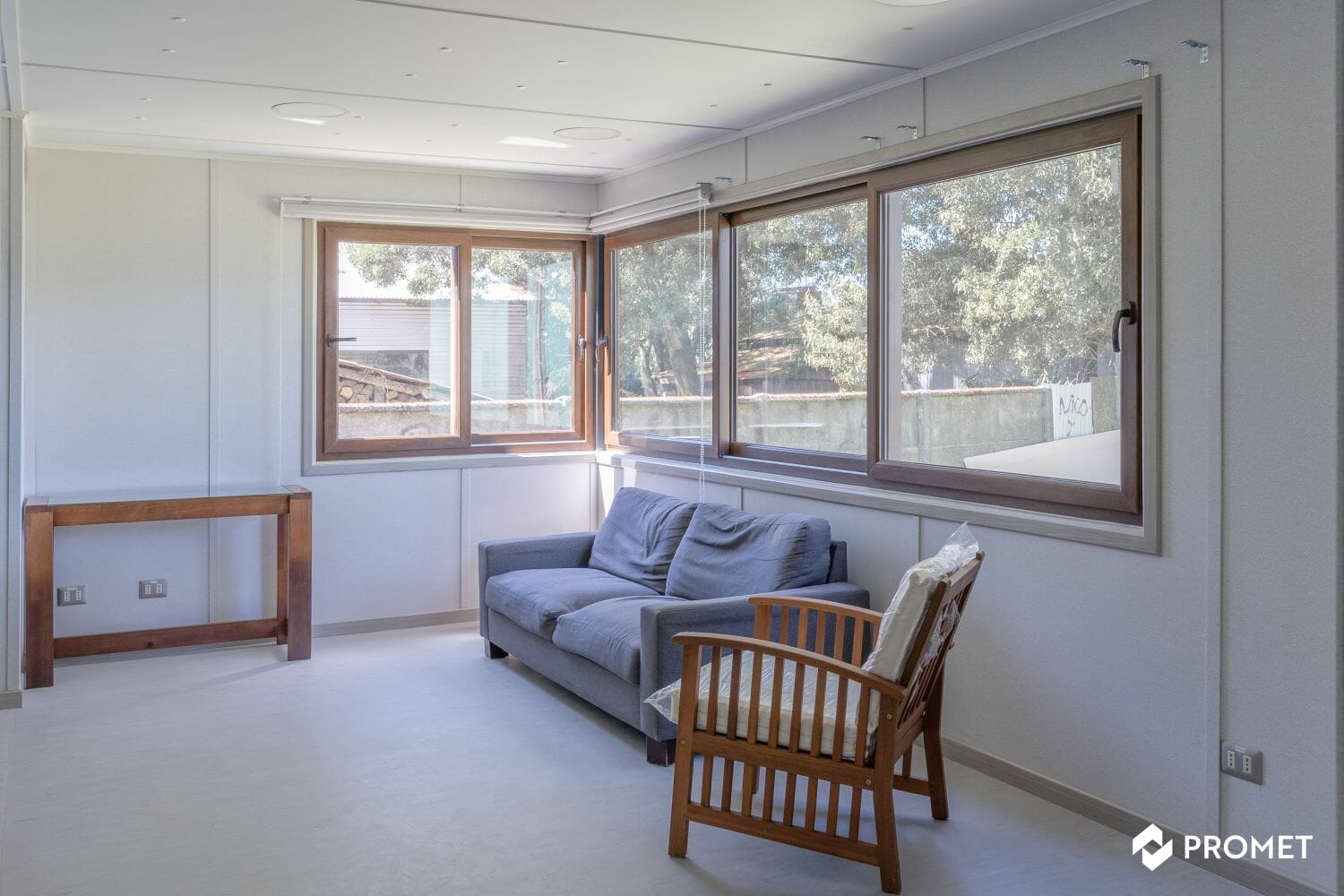
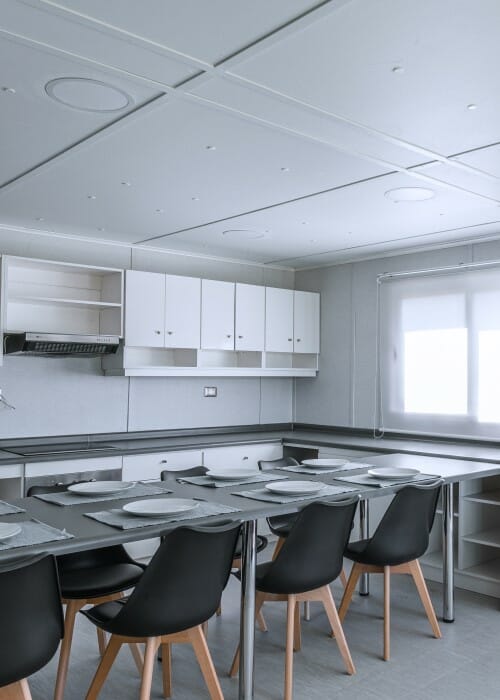
Category: Relocatable Workforce Housing Under 10,000 sqft
Company: Promet Servicios SpA
Location: Puerto Varas, Los Lagos Chile
Gross Size of Project: 904 Square Feet
Days to Complete: 66
Architectural Excellence
Located in the district of Puerto Varas, Chile, this fire station more than 15 firemen. The building structure consists of 2 plant-fabricated steel modules at a total area of approximately 900 square feet, which are used to for office, restrooms, locker rooms, a cafeteria, and a dining area. The façade of the fire station is composed of insulated panels with steel cladding that make up the modules.
Technical Innovation & Sustainability
The solution proposed of using steel-structure modules and panels with polyurethane insulation, clad with steel sheeting, allowed for significant savings in both time, on-site resources, water consumption, and waste generation. All of the structural steel used in the project, including the steel sheets making up the building's façade, were 100% manufactured using renewable energy. The thermal efficiency achieved by the aforementioned structures and cladding, together with the thermopanel windows installed in the modules, is noteworthy in the resulting in low-energy consumption compared to other solutions on the market.
Cost Effectiveness
Direct land costs and construction site costs were reduced by the use of 100% factory-finished modules, together with a simple joint design and the use of prefabricated foundations.
Vance AFB Fire Crew Quarters
Entry # 382603
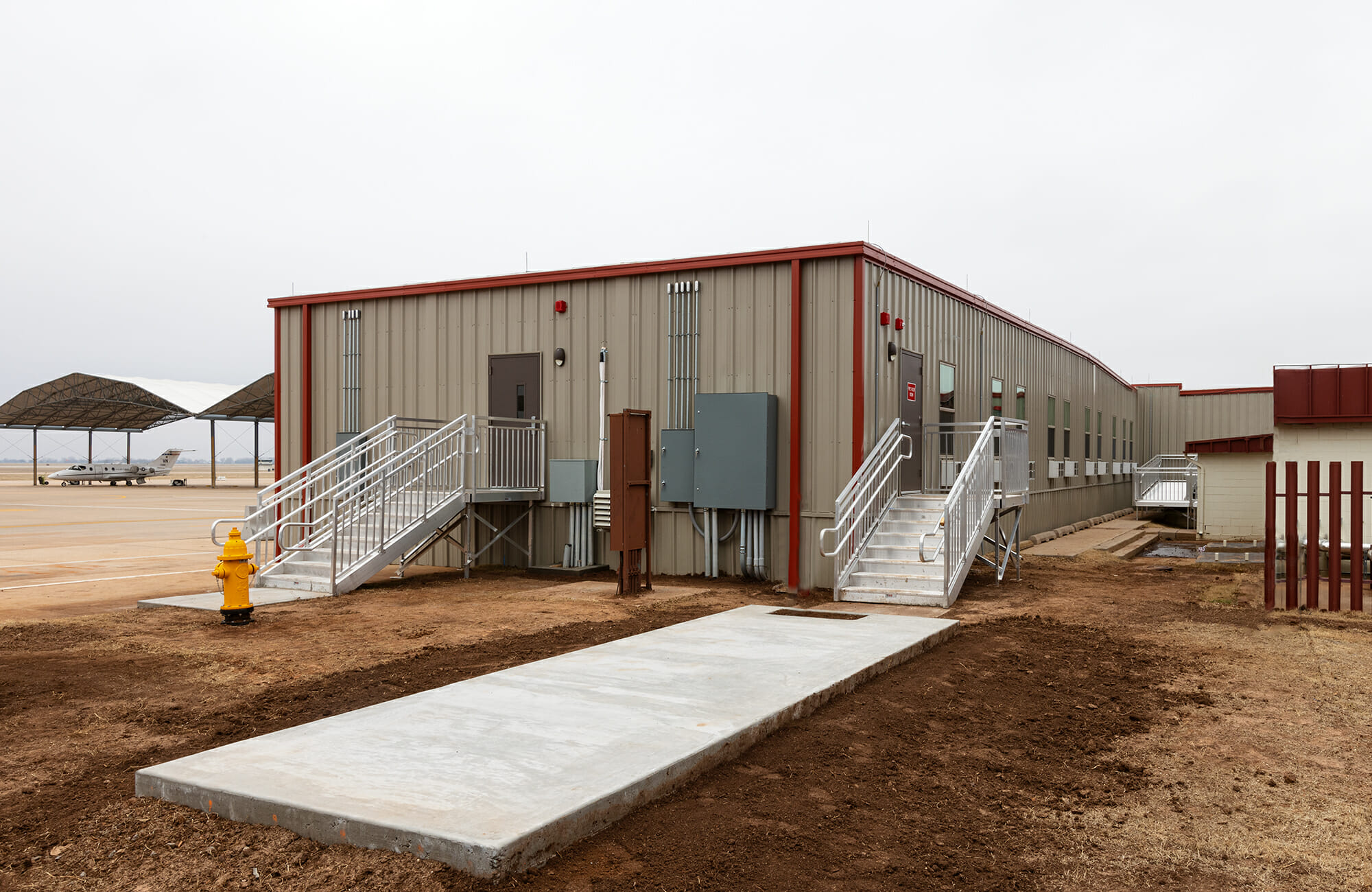
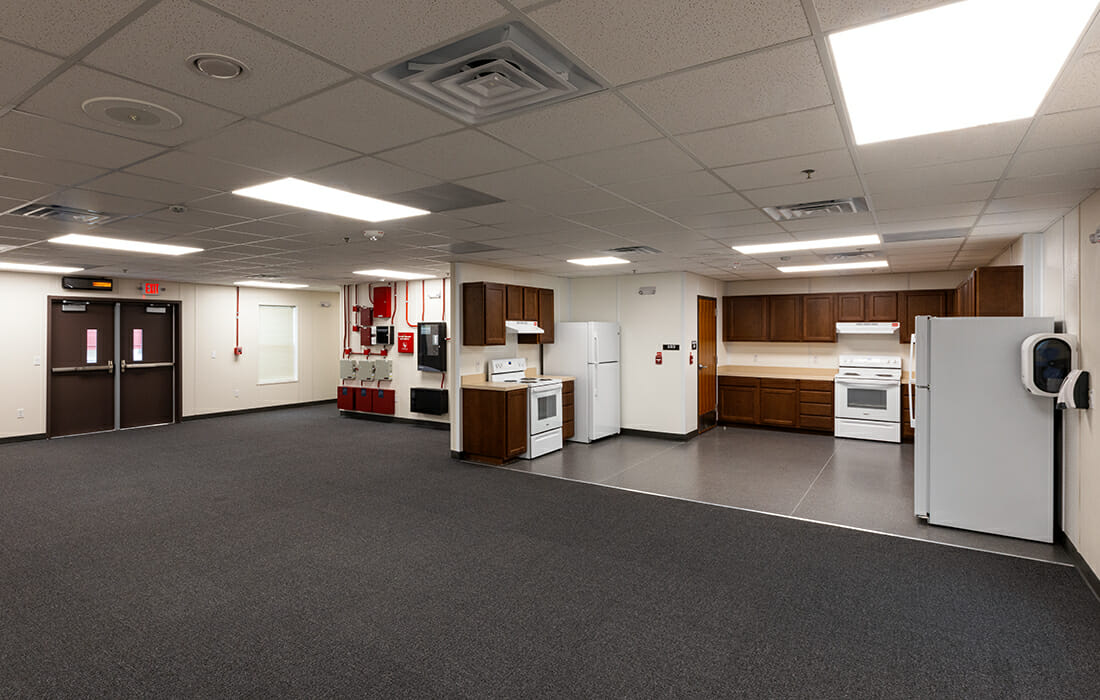
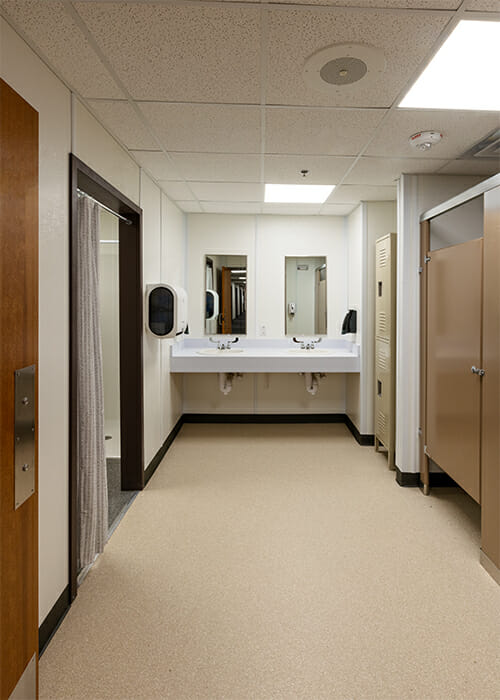
Category: Relocatable Workforce Housing Under 10,000 sqft
Company: Ramtech Building Systems
Location: Enid, OK United States
Gross Size of Project: 6550 Square Feet
Days to Complete: 243
Architectural Excellence
This new L-shaped building fulfilled all the project's programmatic requirements within the available footprint including being only mere feet from the jersey barriers lining the base tarmac. The crew quarters include 19 bedrooms and a private office, full men's and women's restroom/locker-rooms, laundry room, janitor's closets, complete kitchen, dining/day room, and fitness room. Finishes were selected for security, durability, and cohesion while maintaining the relocatability of the building. Interior wall coverings utilized FRP and VCG with an additional layer of ¼" gypsum between the bedroom walls to reduce sound transmission. Resilient vinyl tile was used in the restrooms, laundry and kitchen, with carpet tile in the bedrooms and halls, and a poured rubber floor in the fitness room. The ribbed steel exterior features a beige and maroon color scheme to match the Fire Station, with exits leading to fully covered aluminum decks, steps and ramps that connect to the existing building.
Technical Innovation & Sustainability
The temporary nature of the building project, and the lease structure that was established, required that a limited permanent impact be left at the project site. This required that the building be easily disassembled and relocated. A traditional modular building approach with a wood floor system and removable carrier frames was utilized atop a pad-on-grade CMU block pier foundation. Using a double-loaded corridor layout, a combination of three 12' x 64' and three 12' x 56' modules were installed end-to-end, then perpendicularly connected to an off-set wing of three 12' x 62' modules installed side-by-side. This allowed for the construction of the building utilizing only nine modules with no required site construction. This solution minimized the freight costs for a 300-mile distance and dramatically reduced the site disruptions to the base’s existing operations. All fire protection and notification systems were designed and installed to sync with the existing fire station building.
Cost Effectiveness
No specific sustainability thresholds were dictated for the project, however the reduction of ongoing operating expenses was deemed a priority, so energy efficiency in the context of a temporary building was the key attribute. The insulation values incorporated into the structure were R-30 for the floors, R-21 for the walls, and R-30 for the roof to address Oklahoma’s temperature extremes. To enhance energy efficiency, low emittance dual pane windows were installed in every room with reflective window treatments. The common areas were equipped with ducted, wall-mounted HVAC units with heat strips controlled by zoned thermostats. The individual bedrooms were heated and cooled with PTAC units to allow for rooms to go unconditioned when unoccupied.
Ti Tree Rail Camp Accommodation
Entry # 381897
Category: Relocatable Workforce Housing Over 10,000 sqft
Company: Fleetwood Australia
Location: Chichester, Western Australia Australia
Gross Size of Project: 21527 Square Feet
Days to Complete: 596
Architectural Excellence
Ti Tree Rail Camp is a purpose-built accommodation village for a rail line upgrade operation in remote Western Australia, 105 miles to the nearest town. The existing 44-person camp was upgraded into an high-quality 300-person village, offering a home away from home in an extremely remote and harsh desert environment. The design optimises function and comfort for guests. The expansion comprised 55 modules and over 21,527 sqft of camp buildings to support the rail maintenance workforce. Completed facilities include 300 single person quarters, kitchen/dry mess, laundries, central ablution and shower block, rail operations office, and administration/first aid building. Quality recreation spaces were a priority in this oasis, including a gymnasium, outdoor netted cricket pitch, a recreation room with TV, free internet access, pool table, and a covered outdoor recreation area. The design maximized crucial shade and provided generous space between units, increasing amenity and liveability.
Technical Innovation & Sustainability
The entire camp design is amazingly adaptable: buildings can be reactivated for a second life cycle/site move for a further 20 years. The upgrade scope included relocating and refurbishing 26 20-year-old buildings from another camp 100km away and adding single person quarters that were built offsite and then transported 930 miles. Steel frames streamlined the offsite manufacturing and transport processes, and units were fitted to minimal concrete foundations onsite. The site plan integrated with a First Nations designated landscaping area and kept as many trees as possible. The prefabricated solution and sustainable materials were chosen to withstand arid conditions. ASKIN prefabricated walls with an EPS-FR core used little natural resources to manufacture and no Ozone Depleting Substances (CFCs, HCFCs or HFCs). All buildings are highly energy efficient, with excellent thermal efficiency and include flame retardant properties, ISO rated acoustic insulation, and concealed fix systems.
Cost Effectiveness
Modular construction saved costs compared with mobilising staff and equipment into a remote area with extreme heat for an in-situ build. The camp has a projected life of around 20 years with potential to relocate to another site for a second life cycle after this time. Buildings were placed on concrete footings with removable screw piles, making it less intrusive than in situ construction and enabling the minimal camp footprint to be easily restored to its previous state. The modular method allowed faster project delivery, allowing concurrent construction and site works. Most of the project was managed in-house, including civil works, in-ground services, pathways, and landscaping, resulting in significant time and cost savings. Using local contractors also reduced labor costs. The project also incorporated cost-effective materials, such as ASKIN prefabricated walls with an EPS-FR core. Using extremely durable, low maintenance materials were also key to reducing whole of life costs.
Campamento Parque Eólico Horizonte Colbún
Entry # 381211
Category: Relocatable Workforce Housing Over 10,000 sqft
Company: Promet Servicios SpA
Location: Antofagasta, Antofagasta Chile
Gross Size of Project: 141040 Square Feet
Days to Complete: 426
Architectural Excellence
The Horizonte Wind Farm Project required the construction of a camp and its respective services, located 170 km southeast of the city of Antofagasta in the Antofagasta Region, Chile. The scope of this contract involved the development of engineering, manufacture, transportation, labor, site supervision, equipment, supplies, and construction of a camp for 1,200 people, along with all related services (drinking water, PTAS plant, and electrical power generation). The project is composed of 280 modules for the dormitory buildings (3 floors), and 150 modules for auxiliary buildings (1 floor). The buildings have a total constructed area of 13.103 m2. Construction of the EPC program was completed in 404 calendar days. Architecturally speaking, the dormitory and auxiliary buildings are finished in Mini Camel Instapanel corrugated panels and Isolana panels, respectively.
Technical Innovation & Sustainability
The buildings' exterior is designed with steel plates, glass wool and rock wool insulation, making them thermally efficient and thus reducing consumption of electricity for air conditioning. The design of the wastewater treatment plants guarantees that 100% of the camp's gray water and sewage, once treated, will be of sufficient quality for irrigating green areas and wetting roads, thus reducing contamination from dust suspension. This water treatment solution, unlike the use of common septic tanks, does not require infiltration of wastewater into the soil and therefore does not contaminate groundwater. The exterior lighting of both pedestrian walkways and parking lots uses LED lighting, powered by photovoltaic panels, significantly reducing the camp's consumption of electricity.
Cost Effectiveness
Our construction method of using plant-manufactured modules reduces both costs and field assembly times significantly. As modules are ‘plug and play’ type components, the modules leave the factory finished and therefore require less labor than traditional construction. Our buildings are mounted on prefabricated foundations, which are transported to the site and installed as a finished element, thus avoiding on-site construction; this reduces both cost and building delivery time for our client. Because this is a leasing contract, our client pays only for the effective use of the facilities, and thus avoids the acquisition of an asset that will devalue over time. Furthermore, the client does not incur unnecessary expenses such as removal, transportation, and storage of the buildings in the event that the structures are not used again at a time in the near future.
Minera Codelco (Div. Salvador) - Rajo Inca
Entry # 382279
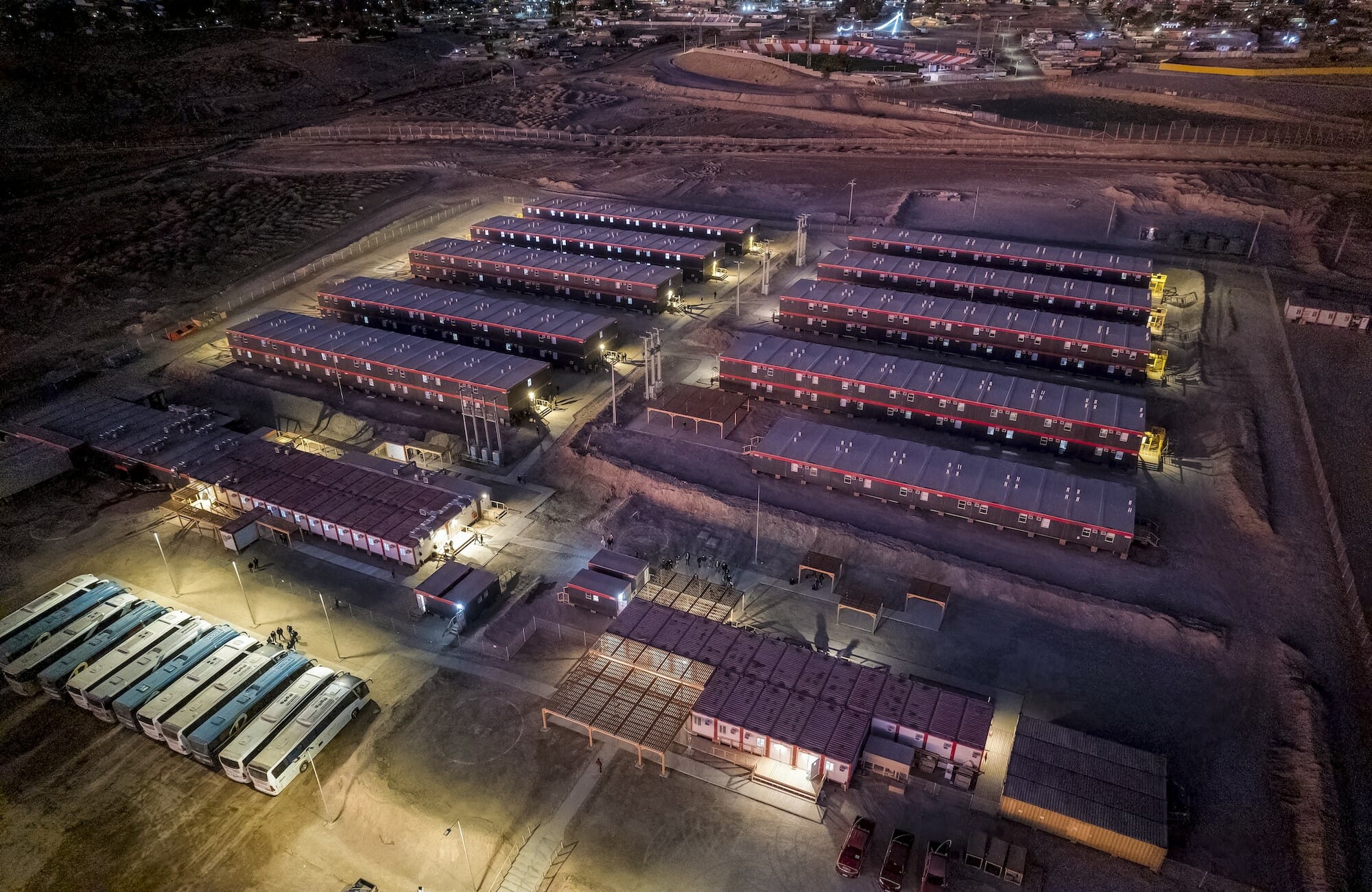
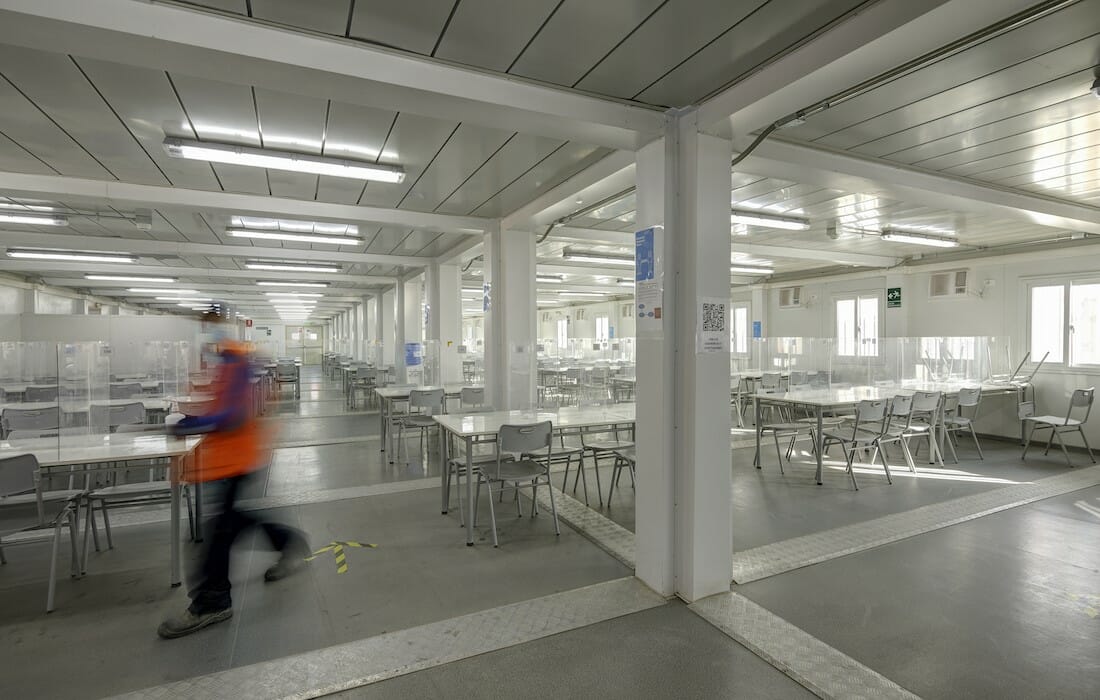
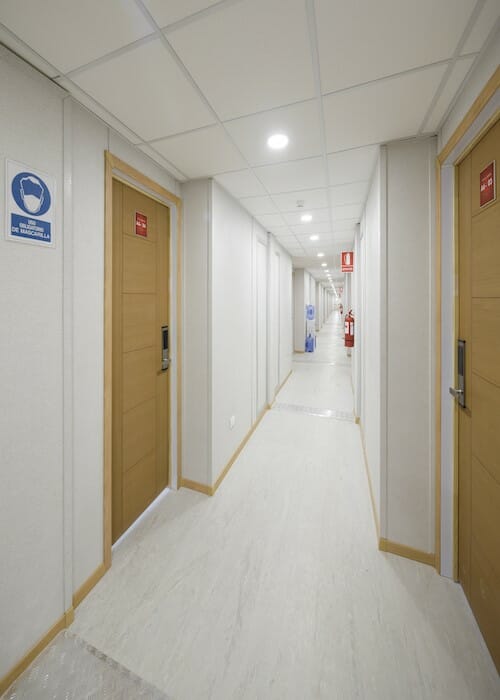
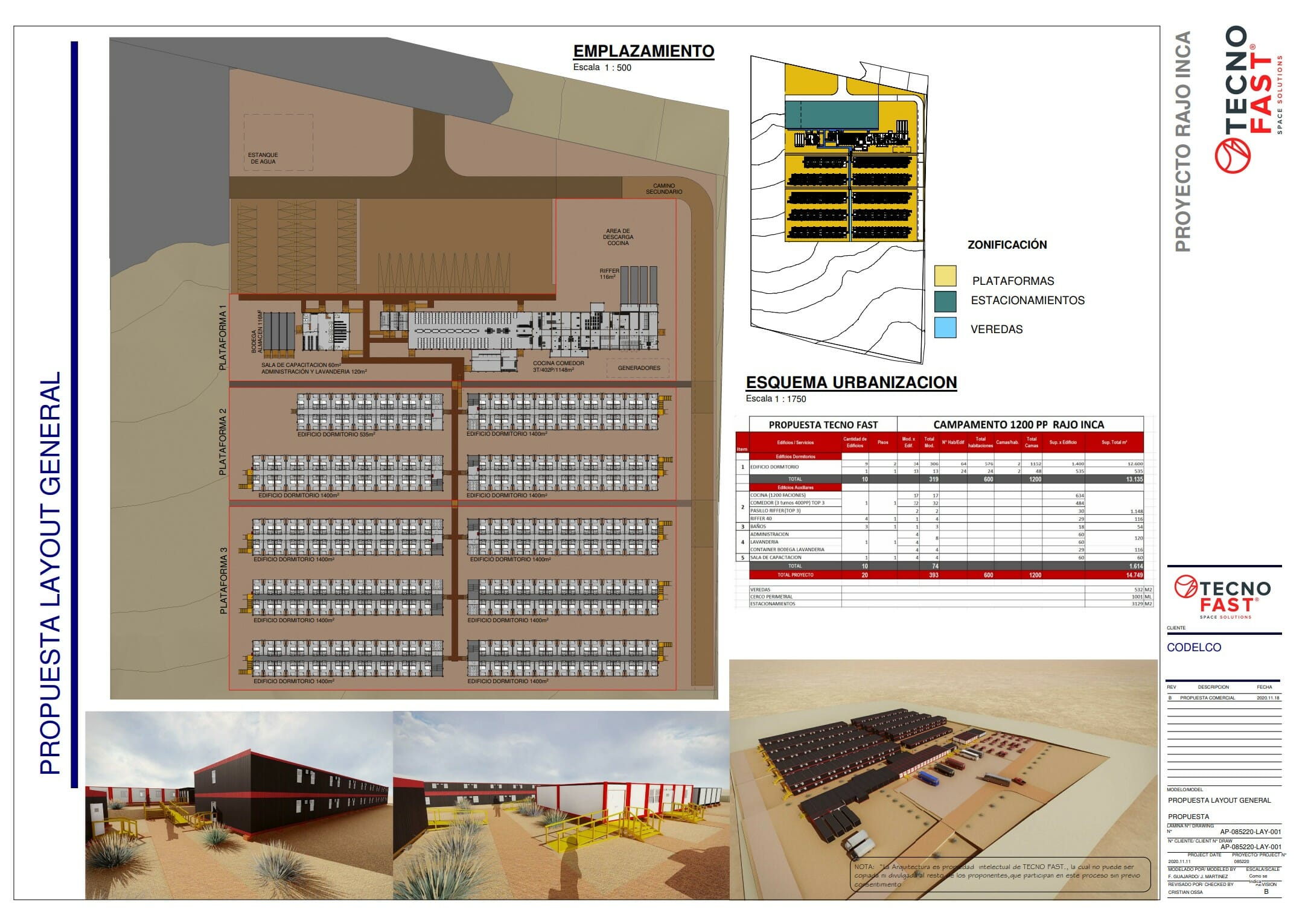
Category: Relocatable Workforce Housing Over 10,000 sqft
Company: Tecno Fast
Location: III ATACAMA REGION, Atacama Chile
Gross Size of Project: 158756 Square Feet
Days to Complete: 187
Architectural Excellence
The El Salvador Division of Codelco is located in the pre-mountain range of the Atacama Region, Province of Chañaral and Commune of Diego de Almagro, 198 km northeast of the city of Copiapó, regional capital. The camp is located at 2,400 meters above sea level. These facilities are meant to house the personnel who will perform the necessary works for ore exploitation at a processing rate close to 37 ktpd, for a period of 40 years. One of the main challenges was to install an operation camp in very limited time, providing 1,200 beds in just 6 months of construction. It was in an area near the town, so we had to be careful not to disturb the normal functioning of the inhabitants. There were restrictions in terms of schedules, noise, accommodation of construction personnel, etc. The project was carried out under a lump sum contract and had to consider that, apart from construction, Tecno Fast should operate it for 18 months.
Technical Innovation & Sustainability
To take advantage of the space of the room, adapt the bathrooms and their artifacts The project was defined with high criteria of energy and water savings in order to minimize the environmental impact on the salt lake where the camp is located, which is the city of El Salvador in the north of the country. The main feature was the design of minimalist rooms, meeting the relevant regulations, enabling the right relationship between the m2 built and the number of rooms. We had to develop specialized equipment for good user comfort. The optimization of rooms allowed greater efficiency in the logistics of the project since the design also contemplated the use of truck ramps.
Cost Effectiveness
The project was designed as a temporary project, so the connections between modules and sanitary networks are visible, which allows significant savings in urbanization. Another relevant point is that the buildings were structurally designed to be mounted on wooden foundations, even those of 2 floors, which allows a fast, economical assembly and, in the future, a less invasive disassembly and demobilization. The bedrooms used in the project are efficient in terms of transport and logistics, since truck ramps can be used to the maximum and excessive transport costs avoided.
Pavilion 22
Entry # 382489
Category: Relocatable Assembly Under 10,000 sqft
Company: CMC Modulos Construtivo LTDA
Location: Rio de Janeiro, Rio de Janeiro Brazil
Gross Size of Project: 1184 Square Feet
Days to Complete: 38
Architectural Excellence
The expansion of Brando Barbosa, in Rio's Botanic Garden was inspired by the Contemporary Art movement from 1970’s in Brazil. Designed by Mario Costa Santos this contemporary space of 1184 sqf. effortlessly blurs the line between the new living area with existing garden. There are two settings – living area and outdoor kitchen – integrated from a central courtyard where the existing sculpture “Caridade” was preserved and accentuated. Interior design features classics of modern furniture and a fine selection of art curated by Heloísa Amaral Peixoto. The facade brings the impact of modern architecture, while adding warmth to the metal structure of the Modular volumetric building. The outdoor entertainment area is composed by 4 modules, forming two separate spaces that surrounds the beautiful marble statue existing on the site, the starting point for his project. The choice of materials was vital for the project, so that together it remits to the concept of modernism.
Technical Innovation & Sustainability
The imperative requirements for this project were low impact on soil, use of sustainable and local materials and speed of construction. The main structure used four modules produced offsite, hauled, installed, and completed on site in a total of 5 weeks. The structure uses light gauge steel, for the least impact on the soil. Exterior walls were composed by selected materials including glass doors and wood-plastic shutters adding more breathing room and ambiance to space. Inner walls are 9’10” tall, finished with drywall, wood, and local natural stone elements. Exterior access walkways also used Eco-friendly WPC (wood plastic composite) floors. Modules were produced in a certified and controlled environment for optimum material usage and productivity. Engineered to provide low maintenance, fast execution, versatility in design for the creation of modern and uncomplicated environments. It can be repurposed, relocated, with facilitated logistics, reducing transport costs, and emission.
Cost Effectiveness
The Project was conceived using four 15m² (161,4ft²) modules and added other elements to increase the living space without significant increase in budget. The challenge was to use eco-friendly materials and were also light in weigh to keep the characteristics of the existing house. Therefore, the factory opted for recycled WPC and repurposed steel chassis. For cost reduction and aesthetics, the mechanical system in kitchen was placed inside two main walls, leaving the rest of the space free to use other finishes to blend with existing garden. The project travelled the greater distance from Mirassol, São Paulo, to Rio de Janeiro in flat packages and later assembled in the nearest factory shop for assembly. This creates savings opportunities for the client. Main structure was delivered assembled and with main mechanical system to reduce the amount of work on site.
PNS Building 151
Entry # 382400
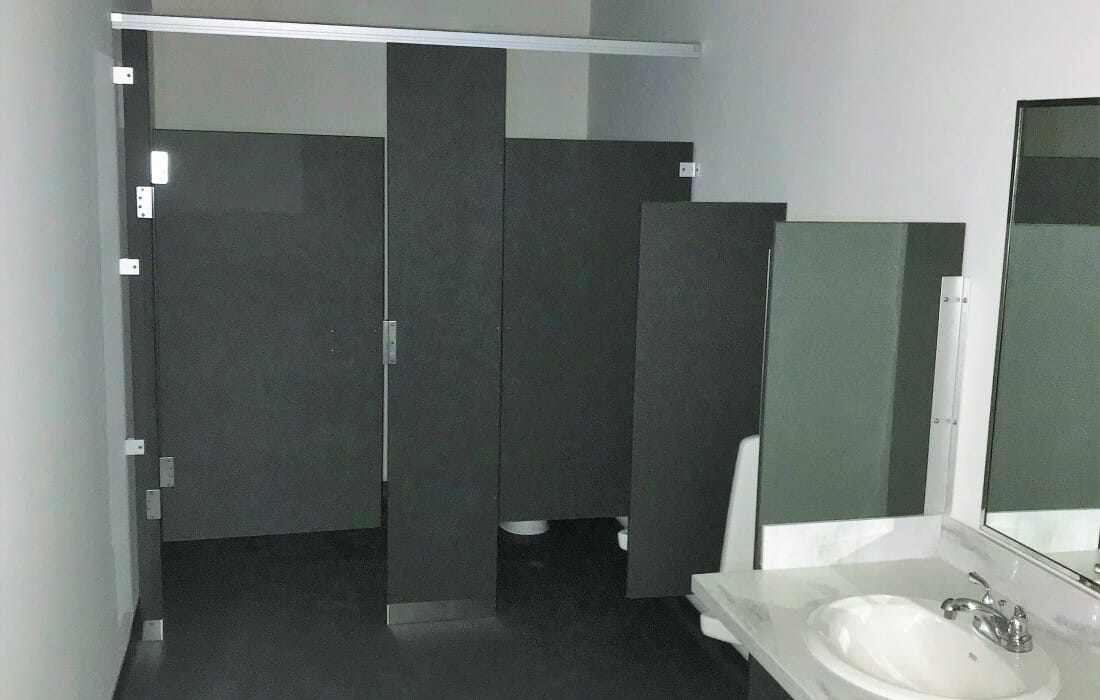
Category: Relocatable Assembly Over 10,000 sqft
Company: Axis Construction Corp
Location: Portsmouth, NH United States
Gross Size of Project: 14000 Square Feet
Days to Complete: 382
Architectural Excellence
The NAVFAC PNS Building 151 is nestled between a large support warehouse and a naval dry dock at the Portsmouth Naval Shipyard. The new building is a 14,000 sf 2 story modular building comprised of 50 single use connex boxes. Strategically located parallel to an operating submarine dry-dock, this building is designed to be the hub for social and more importantly functional activities for naval personnel awaiting redeployment. The building will house up to 30 personnel in bunk style quarters. It provides secure weapons storage, lounges, private offices, training rooms and bathroom/shower facilities. Interior finishes are bright and colorful drywall with suspended painted ceilings giving the building a more professional, rather than an industrial look and feel.
Technical Innovation & Sustainability
The 50 single use connex units create a Type II-B non-combustible steel building. The upper floor is raised via structural columns creating an interstitial space specifically designed to house the MEP runs. It is heated by a steam to water heat exchanger mounted inside a 20’ connex box, cooled by an electric driven chiller, both exterior mounted. The steam is acquired from an existing steam line. The heating and cooling water provided by these systems is distributed throughout via a two pipe/switchover system located in the interstitial space. Each room has its own ceiling mounted fan coil unit (FCU) and thermostat. Ventilation is provided via two exterior ground mount ERV’s ducted through the space between the first and second floor and each FCU is fresh air ducted. It has all the latest top-secret security technology, wireless internet and was designed using high-efficiency, energy saving interior light fixtures with occupancy sensor controls in all rooms and low VOC paints.
Cost Effectiveness
The new Naval support building site is a very small footprint wedged between existing structures, so building off site was a positive consideration in the projected cost of construction and potential base disruption. The construction schedule was reduced by well over 50% saving the Navy significant costs in labor, mobilization and demobilization as there was limited area to stage materials and work. On-site activity, disruption and disturbance were minimized which then reduced construction hazards and their associated risks. In addition to this, the selection of energy conserving features, such as the mechanical systems, coupled with occupancy sensors, energy efficient lighting, independent building management system, and water saving fixtures all integrate to provide the Navy with lower operational costs over time.
Plant Shutdown – ENAP Bio Refinery
Entry # 382542
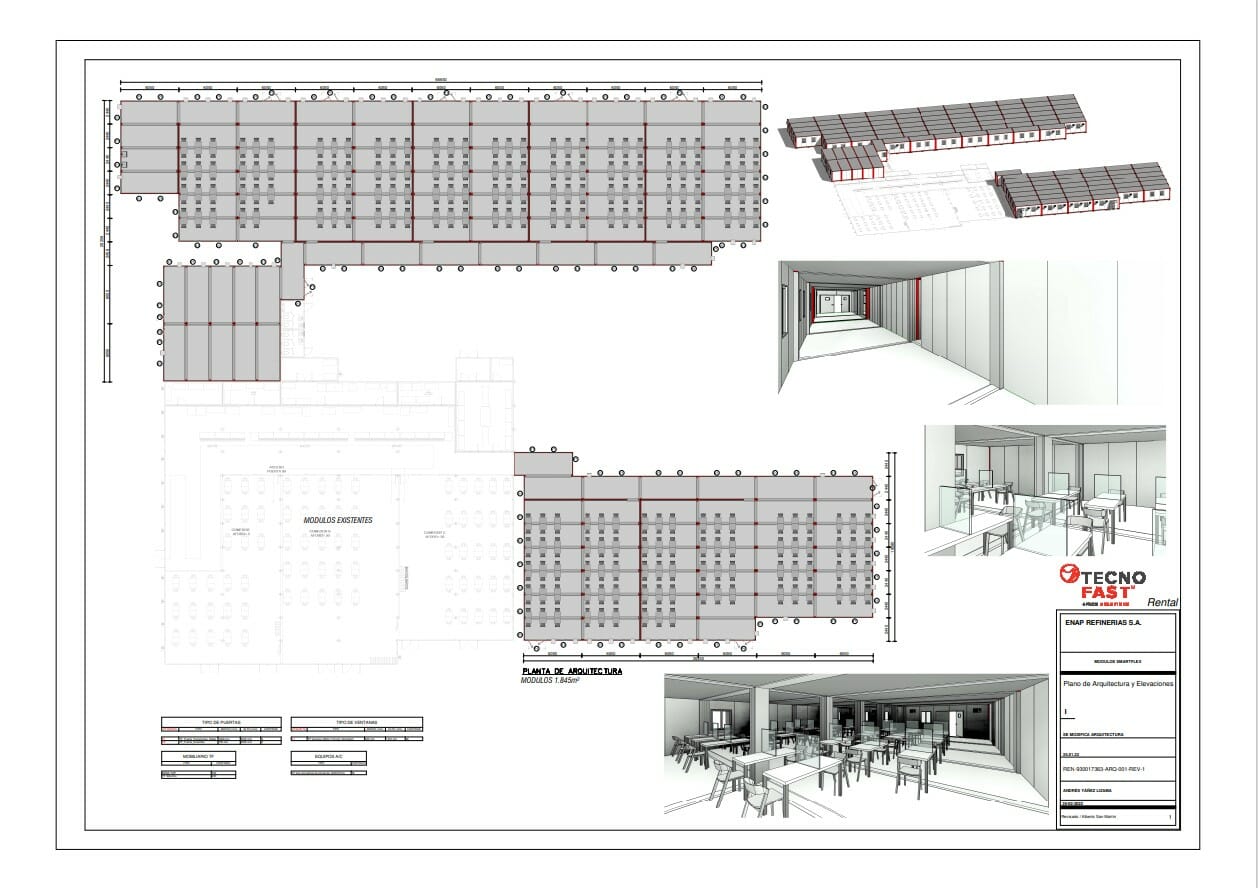
Category: Relocatable Assembly Over 10,000 sqft
Company: Tecno Fast
Location: Concepción, Bio-Bio Chile
Gross Size of Project: 64422 Square Feet
Days to Complete: 42
Architectural Excellence
This project consists of 3 large blocks: dressing rooms in the south sector, dressing rooms in the north sector and a central dining room. The dressing rooms were free floors made up of 22 modules and a heating room, equipped with 12 benches and 100 lockers each, and surrounded by toilets and showers around the perimeter. In total, 12 dressing rooms were built: 10 in the south sector and 2 in the north sector. At the same time, the central dining room, composed of 123 modules, 8 separate dining rooms with 24 tables and 48 chairs each, was attached to the existing central dining room, so it was only necessary to provide a sector of food services and the rest was just distributed for workers' canteens. Both types of modules were indispensable for the operation of the plant shutdown, where the client had a peak of 1000 external workers who carried out this maintenance and who were the users of this modular solution.
Technical Innovation & Sustainability
This project of 5985m2 was built in 41 consecutive working days, providing the client with a functional solution according to their requirements, in record time. For this, there was a strict coordination between electrical and sanitary specialties, identifying the connections and generating the most effective project according to the capacity and pressure restrictions, respectively. The innovation was the adaptation of vehicle parking into dressing rooms for 50 people, where neither depended on the other to operate but each had their totally independent electrical and sanitary backups. Should one fail, the other would not be affected. Likewise, an existing old dining room with very limited capacity was transformed into a large dining room to simultaneously serve almost 400 additional people in rotating shifts typical of a pandemic, providing security and dynamism in the operation. This is perhaps the most important characteristic for the client. After the 6-month rent, everything use
Cost Effectiveness
The main advantage is that modules were mostly free plants, so the intervention of panels, floors or openings was minimal, allowing their immediate reuse in other projects with similar characteristics. Additionally, all the furniture used was added to the VAPS fleet and can be rented in any other project if required. The wooden foundations were mostly made of wood in standard dimensions and others with variable heights, which, though not standard, can be adapted to smaller foundations. The heating rooms, structured for this particular project, today are a solution for any client that requires large flows of hot water in the shortest possible time, each having its respective electrical panels and sanitary starters.
Manufacturing Plant Temporary Classroom
Entry # 381523
Category: Relocatable Bathroom Pods Under 10,000 sqft
Company: JMO Modular
Location: Marion, IL United States
Gross Size of Project: 360 Square Feet
Days to Complete: 25
Architectural Excellence
The overall layout for this temporary restroom solution is a single wide, 12x30 unit. The interior layout consists of two (2) multi-station bathrooms. One (1) bathroom features four (4) divider separated toilet stalls, two (2) divider separated urinals, two (2) sinks with a splash divider in between, and utility room containing the water heater and utility sink. The other bathroom features three (3) separated toilet stalls, and two (2) sinks. The interior features Vinyl Composition Tile floor and Vinyl Cover Gypsun walls. The exterior consists of aluminum siding and roofing.
Technical Innovation & Sustainability
Having this 12x30 (360 sq ft.) multi-station unit maintained, upgraded, and ready to go at a moment’s notice allowed JMO Modular to comply with and meet all of its customers safety requirements, and allow the customers employees to utilized the temporary restroom within a day. Separate entries allow the employees to choose, depending on their preference, privacy once upon entry into the multi-station restroom. The design made the use of the restrooms very accessible and discrete as possible.
Cost Effectiveness
The customer needed temporary restroom facilities during the demolition and construction of their permanent restroom facility at a portion of their plant. Use of the modular restroom facility allowed them to address the need during the construction period without inconveniencing their employees. If single unit portable restrooms were used, security measure would need to be taken at the plant upon delivery, pickup, as well as continuing site visits throughout the lease agreement to service the portable restrooms and remove waste. This was avoided by the use of the multi-station modular restroom provided by JMO Modular.
Firefighter Mobile Unit
Entry # 390570
Category: Relocatable Bathroom Pods Under 10,000 sqft
Company: R.I. S.p.A.
Location: Trepuzzi (LE), Puglia Italy
Gross Size of Project: 150 Square Feet
Days to Complete: 92
Architectural Excellence
The ISO 20 module supplied to the Firefighter with standard dimensions 6058 mm * 2438 mm (height 2591 mm) is equipped with three external entries. One for the shower compartment with 3 showers and four sinks, one for the toilet compartment equipped with 3 service toilets and 2 sinks and the last one to the technical compartment where there are a 750-litre tank and the general electrical panel. Each room is equipped with ventilation and natural lighting. This module can be positioned on any type of terrain and in order to run it needs to be connected to the water supply and electricity network or to a generator. The exterior design reflects the color type requested by the customer. The internal module is covered by checkered aluminum sheet for easy cleaning and to prevent people from slipping by using the toilets because of the high humidity index.
Technical Innovation & Sustainability
The design mobile can be deployed to remote training areas or shared between fire departments. The container structures can be designed to accommodate any and all proprietary fire training technologies. The structures are always equipped with state-of-the-art safety, emergency and control installations for the highest level of safety and performance.
Cost Effectiveness
The effectiveness of this module consists of quick implementation, installation, relocation and practical reuse. All these factors contribute to making it a product that can be adapted to any type of site and customer.
Pacific Drive Elementary School
Entry # 382836
Category: Relocatable Bathroom Pods Under 10,000 sqft
Company: Silver Creek Industries, LLC
Location: Fulleton, CA United States
Gross Size of Project: 255 Square Feet
Days to Complete: 21
Architectural Excellence
To meet the needs of the growing student population the Pacific Drive Elementary School need a fast and cost effective solution to provide additional restroom facilities. This new modular restroom facility includes three gender neutral single occupant restrooms. One of restrooms has been designed to accommodate a changing facility for special needs students. The building exterior utilizes fiber cement wall panels to provide a durable finish system. A large overhang with a standing seam roof system provides shade and weather protection at the restroom entrances. Durable and easily cleanable finishes were used throughout to minimize maintenance concerns.
Technical Innovation & Sustainability
To meet the project requirements in the most efficient and cost-effective manner a custom 8.5’x30’ module design was utilized. A single module is used to construct the entire building, this allowed all fixtures, systems and finishes to be installed in the factory. Due to the possibility of future relocation the building the finish selections are durable to avoid cracking during transportation. High efficiency LED lights with occupancy sensing controls were used throughout the project. Low-VOC materials were used throughout the project to provide a healthy learning environment. High recycled content materials were utilized wherever possible. Low-flow plumbing fixtures were used throughout the project.
Cost Effectiveness
The project owner recognized early in their planning process that a modular construction solution was the most cost-effective project delivery method for their new restroom building. By utilizing off-site construction methods they were able to realize significant schedule advantages as compared to traditional construction. The accelerated nature of a modular construction process allowed for a reduced development impact on the project site. Since a single module was used to construct the building all interior and exterior finish work was performed in factory which allowed for a quick and easily building installation on site.
Eurofins Idaho Food Safety Laboratory
Entry # 391778
Category: Relocatable Special Application Under 10,000 sqft
Company: Art's Way Scientific, Inc.
Location: Idaho Falls, ID United States
Gross Size of Project: 1189 Square Feet
Days to Complete: 128
Architectural Excellence
2018 IBC, Class V-B, wood structure with snow loads at 50 PSF, seismic Cat. D and (3) interior shear walls. Unit is a one-story, 16’ x 74’ with 12” steel beam transport frame integrated into the building floor structure. Floors are covered with ¾” magnesium floor sheathing with three-step, two-part, epoxy floor coating with a 6” integrated cove base. Walls consisted of fire-treated plywood over 5-1/2” DF#2 and covered with ½” fire retardant treated plywood and interior walls finished with seamless fiberglass resin wall system plastic (SFRS). Custom-engineered wood trusses with verticals at 24” OC and 5/8” fire retardant plywood sheathing with fully adhered EPDM roofing material and steel stud continuous top chords to complete the roof structure with R-38 batt insulation. 29 ga. corrugated steel siding on exterior. The dual horizontal cooling units and dual 3-ton condensing HVAC systems deliver controlled performance designed to maintain a set point of 68 to 78 degrees, + or – 2 degrees
Technical Innovation & Sustainability
By incorporating several rooms with (3) shear walls in the design we were able to allow several studies to be done simultaneously with two separate customers to provide more with less. The design has two separate incubation rooms, two RO water systems, sample receiving, media prep, sample prep, sample read, pathogen room, and waste room, and includes a restroom and locker room. The customer wanted to provide emergency backup in case of a power outage and we carefully designed electrical circuits between several panels to distribute approximately 60 KVAs of voltage to key circuits into three separate panels so that the customer can utilize smaller portable generators as needed for power requirements during storm outages. Wiremold was also used in key places to allow several data ports to be added and moved as needed if relocated in the future to another site. Windows placed in key locations were also added to reduce some of the lighting requirements and lower overall operating costs.
Cost Effectiveness
Our customer had an immediate need and pushed back one of their orders to get this through our plant as they had two clients that wanted to utilize different parts of the same unit. This dropped our customers’ return on their investment by half. With a carefully planned design, we were able to get all of their requirements into one unit. There were two reverse osmosis water systems along with a soft water treatment system to provide the best water for sampling. We were able to reduce the twin Bard systems with dual 3-ton condensing units and horizontal cooling units to expedite the material requirements needed for this short build lead time. Expert HVAC design was critical for meeting the critical needs of this customer as autoclaves were placed in two separate rooms with high steam and exhaust fans along with high heat areas needed for sample incubation. A server rack for all their IT needs was also placed in the mechanical room to capture all their data on their sample readings.
Hermeus Quarterhorse "Flight Deck'
Entry # 382150
Category: Relocatable Special Application Under 10,000 sqft
Company: BMarko Structures
Location: Atlanta, GA United States
Gross Size of Project: 273 Square Feet
Days to Complete: 196
Architectural Excellence
This single 40-foot converted shipping container was transformed into a functioning “cockpit” for a drone aircraft. Its interior contains a 23’ x 7.5” workstation area that supports a pilot, payload operator, four operational analysts, and multiple jump seats for observers. There is also a dedicated high-performance computing center with an isolated climate control zone to insure all flight-critical equipment is protected. On the east and west exterior walls of the container, there are wells that can be accessed behind the original shipping container doors that have removable steel ladders in order to access the roof. The metal railing was installed around the entire exterior of the roof so observers of the drone can watch safely from the top deck.
Technical Innovation & Sustainability
The “Flight Deck” has been designed from the ground up to support off-grid stand-alone operations in remote environments. It’s also built to Department of Defense secure-room standards allowing for turnkey open storage, video conferencing, and operations. The fact that all equipment fits within an unmarked intermodal container footprint allows for discreet rapid worldwide deployment and made modular construction a perfect fit. Its first mission will be in the California desert where Hermeus will fly their Quarterhorse drone for the very first time in 2023.
Cost Effectiveness
For the interior framing of the module, we were able to utilize exact-cut cold-formed steel which minimized the waste of framing materials. The use of sprayed-in closed-cell insulation allowed us to achieve the desired insulation r-value with no wasted material as well. For shipping and relocatability, the handrails on the roof are able to be removed to minimize transportation costs.
Leach building facility
Entry # 382478
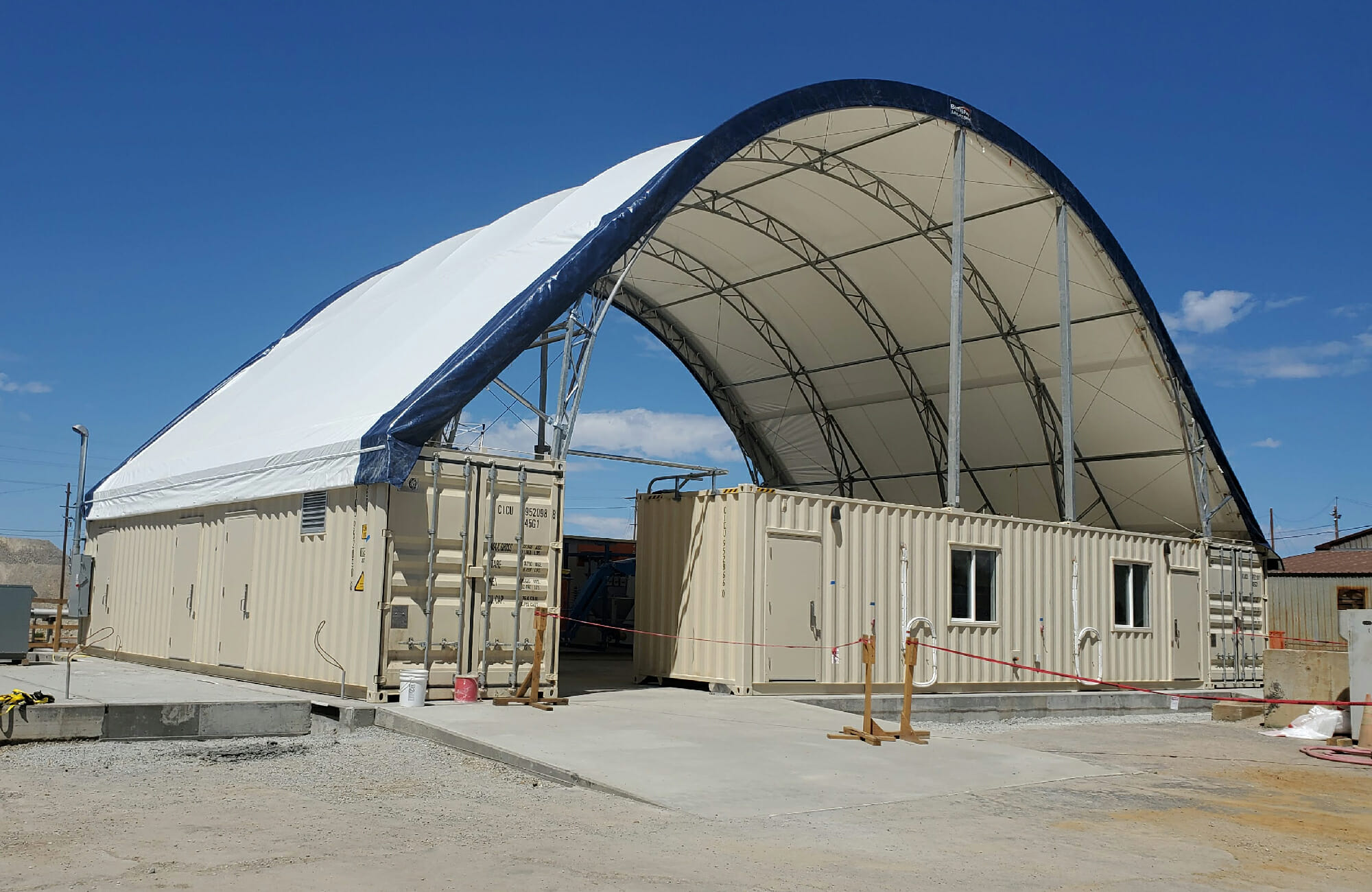
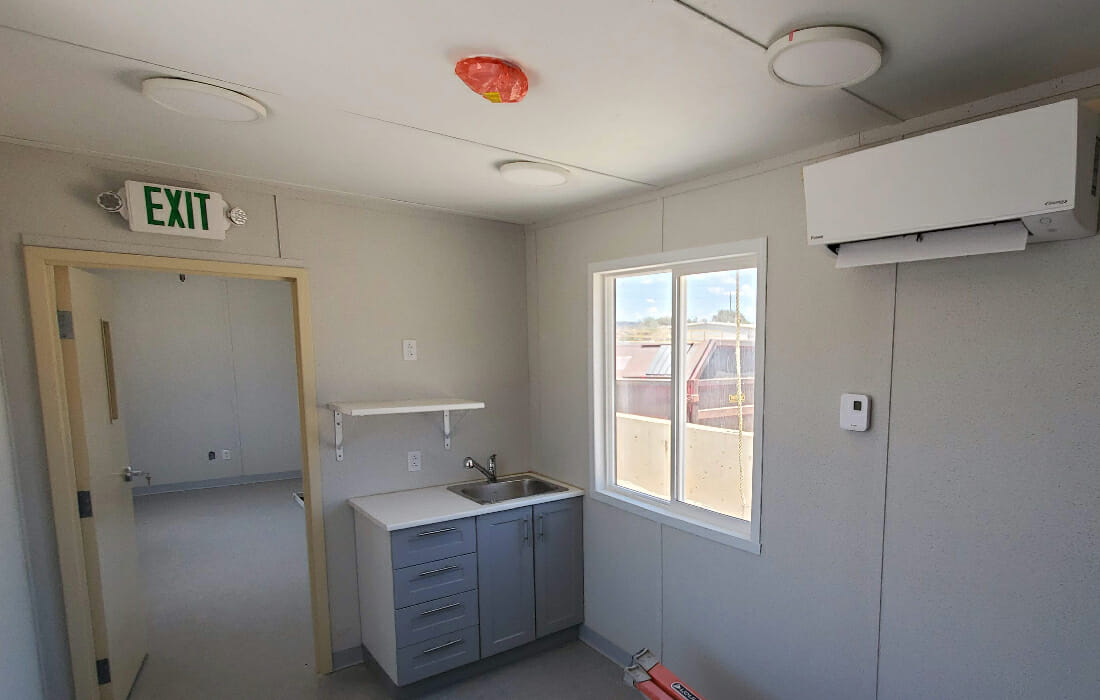
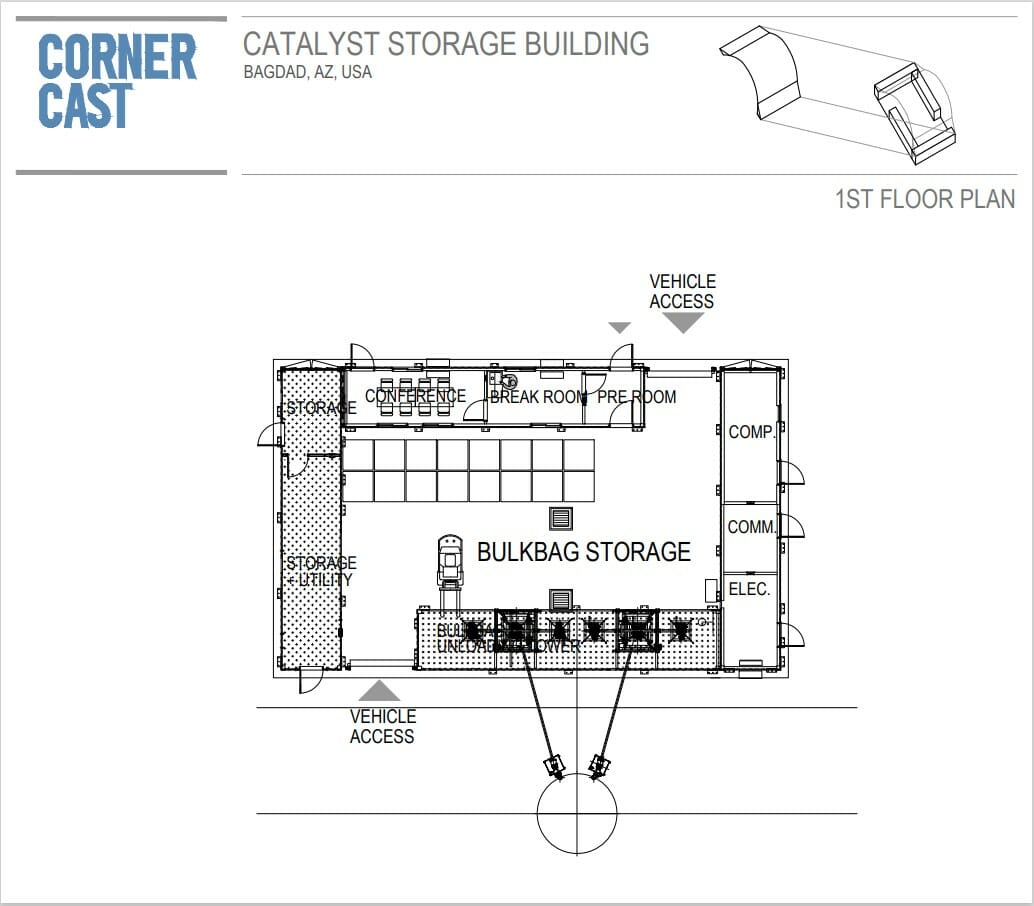
Category: Relocatable Special Application Under 10,000 sqft
Company: Corner Cast Construction
Location: Bagdad, AZ United States
Gross Size of Project: 2600 Square Feet
Days to Complete: 502
Architectural Excellence
Corner Cast designed and manufactured a leach building facility to create a less environmentally detrimental copper extraction process. The structure was composed of four shipping containers which were used to support a canopy for a mine in Arizona. All 4 modules were fabricated in Montreal before being shipped to site. The containers facilitated an insulated, finished and air-conditioned office, a compressor and electrical room, industrial mixers and a big bag unloading structure.The main design challenge for this building was that Corner Cast was tasked with creating a highly customized design as part of a R&D process for a new method of leaching copper. While in the R&D process, it required intensive cooperation between the client, EPCM, and process engineers. This resulted in an optimized, compact lay out perfectly coinciding with the process lay out. The courtyard was designed to be used as a storage area for the catalyst.
Technical Innovation & Sustainability
The use of shipping containers allowed the client to optimize their design thanks to the structural integrity of the C cans. The container receiving the mixers was heavily customized with a sloped floor, openings coming through the exterior wall in different angles, and a roof structure that needed to allow access to the mixers and big bag unloaders from the top. At the same time this container was used to support the canopy structure and big bag unloading structure, making this a particulary challenging unit. By placing the containers in two L shapes we allowed access to the courtyard from two sides while the containers, used as foundation, also formed the exterior walls. The courtyard is used as storage area for the sulfate storage, requiring extensive ventilation. The final outcome of the design created an efficient and effective space for the client and its users.
Cost Effectiveness
The translucent canopy allows 80% of the sun's natural light to penetrate the roof membrane. This creates a safe environment to handle equipment and reduces the operating costs since lighting is only required at night time. The close involvement of the future users in the design process allowed Corner Cast to centralize several industrial operations into one centralized area, which dramatically reduced the required building footprint vs conventional construction. This resulted in a competitively priced, re-locatable and re‐usable solution for the clients needs. The building was manufactured off site to reduce the impact on the current process by minimizing the installation time and reducing on site presence, equipment & manpower circulation.
EWX Solar Solutions
Entry # 381715
Category: Relocatable Special Application Under 10,000 sqft
Company: Falcon Structures
Location: Houston, TX United States
Gross Size of Project: 1760 Square Feet
Days to Complete: 52
Architectural Excellence
EWX Solar Solutions is transforming the energy industry with power modules. Each module is a 20-foot modified shipping container with 15 solar panels mounted to the roof by a canopy frame. The state-of-the-art design can expand and collapse the solar panels to permit transportation by truck while also collecting an impressive amount of solar energy. Inside the unit, generators and batteries round out the hybrid solar power system for off-grid power, oil and gas companies, telecom companies, and more. A firewall splits the box, separating the generator from the batteries and visiting technician workspace. The batteries are mounted on wall racks to create a comfortable workspace protected from the elements in a climate-controlled space. The compact size and the portability-focused design allow easy placement into tight spaces. EWX and Falcon Structures collaborated to deploy 11 modules that have the power to reduce generator run time and, in many cases, replace the grid altogether.
Technical Innovation & Sustainability
It’s thanks to modular construction that 11 EWX modules can provide power and often replace entire grids in hard-to-reach locations. The never-before-seen solar canopy design allows for the safe and quick deployment of a significant amount of solar power without using an extensive amount of land. The solar canopy can compact to keep the module easily transportable. Once the solar panels expand, the box can power up in 30 minutes. For sustainability, EWX modules reduce reliance on generators, and although the hybrid solar power system isn’t completely clean power, it’s as close as a company that’s off the grid can get. These modules are known to run generators 21 fewer hours a day than alternative solutions, which greatly reduces carbon emissions. Access to both the generator and the batteries provides a fault tolerance that’s reliable enough to have kept EWX modules operating during the Texas freeze in 2021, proving it to be a trustworthy power system.
Cost Effectiveness
The EWX modules make power easily accessible, reliable, and efficient no matter the location. Other solar farms that produce the same amount of power cost much more and are difficult to relocate. Companies can save thousands of dollars on fuel with the use of EWX’s hybrid solar power system. The use of modified containers helps reduce transportation labor costs and maintenance costs. Thanks to the module-style and built-in portability provided by the containers, companies can avoid tear down and reassembly to save time and money.
Building Products Scale House
Entry # 383508
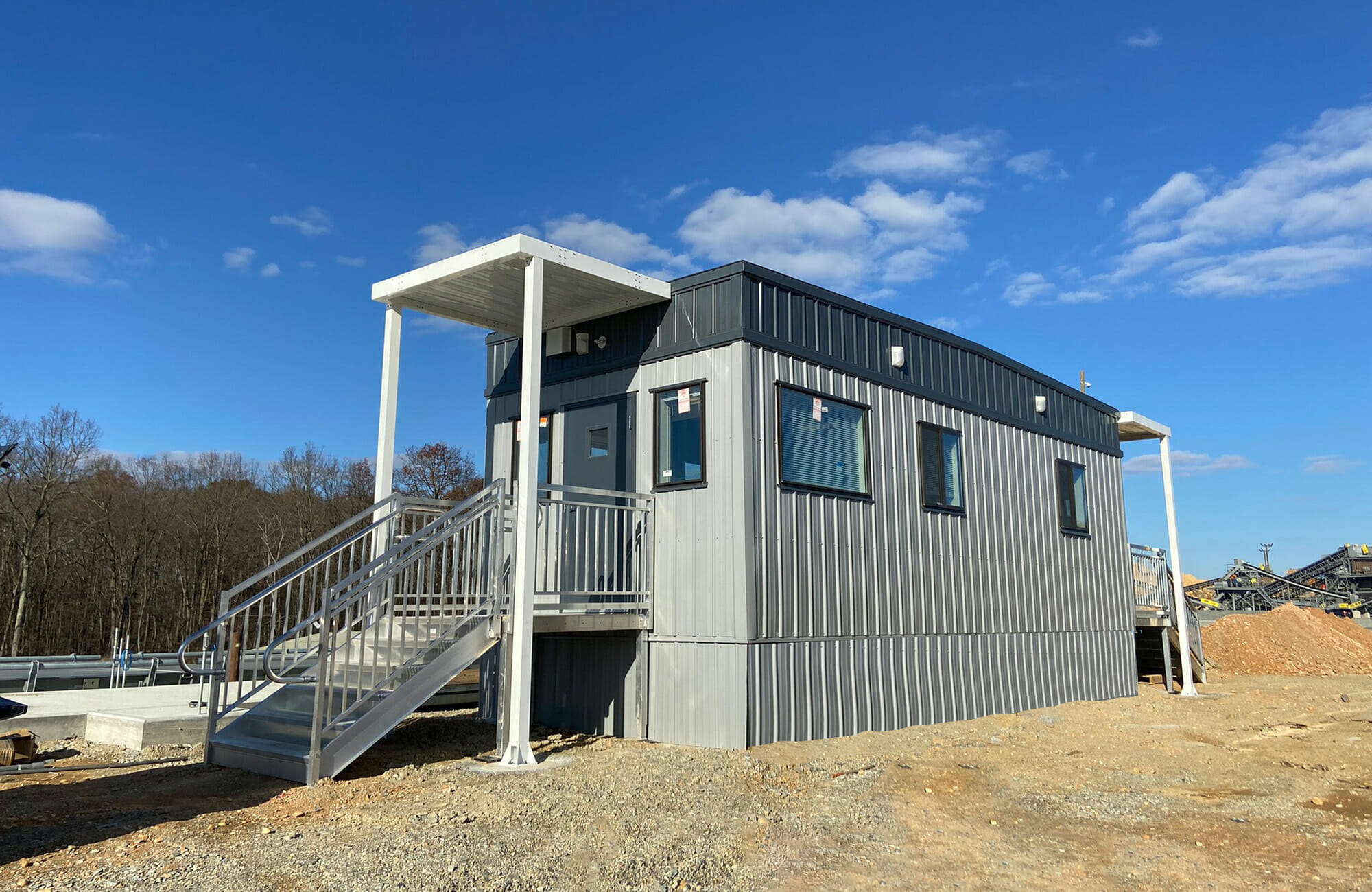
Category: Relocatable Special Application Under 10,000 sqft
Company: Modular Genius
Location: Perryville, MD United States
Gross Size of Project: 360 Square Feet
Days to Complete: 61
Architectural Excellence
A regional building materials company needed a scale house to regulate truck traffic. The building site selected by the owner allowed for easy access by trucks traffic exiting the facility. The heavy industrial traffic required any new buildings to be a certain distance from the road and scales for safety. Modular Genius, Inc. worked with the owner to create an office that allowed for adequate space to meet the specific needs of the work program inside the building. High Ribbed Steel siding was utilized to match the existing color scheme of other structures. The new modular building was designed to be relocatable, functional, durable, & easily accessible for all.
Technical Innovation & Sustainability
The main purpose of the New Modular Building was to provide a space for the staff to document the trucks upon exit of the facility. To accomplish this, MGI worked with its in-house design team and the owner to create a space that ultimately provided a logical flow throughout the building based on the owner's specific requirements. The configuration of the truck document room, pass through window, office area, and restroom were well planned for the occupants.
Cost Effectiveness
Careful planning of the modular building size by the Owner and MGI was a necessity to ensure that the project stayed on budget. Industry standard materials were utilized to ensure cost effectiveness and shorter lead times; including but not limited to, high ribbed steel siding, low E windows, textured drywall ceiling, vinyl covered floor tile and vinyl covered gypsum. MGI worked with the owner to determine the best/most cost-effective scope of work/delineation of responsibilities. As a result, site prep; including but not limited to, building access systems and below grade concrete footings were provided by MGI. The project was completed in approximately 60 days from design to occupancy.
Drop One
Entry # 382534
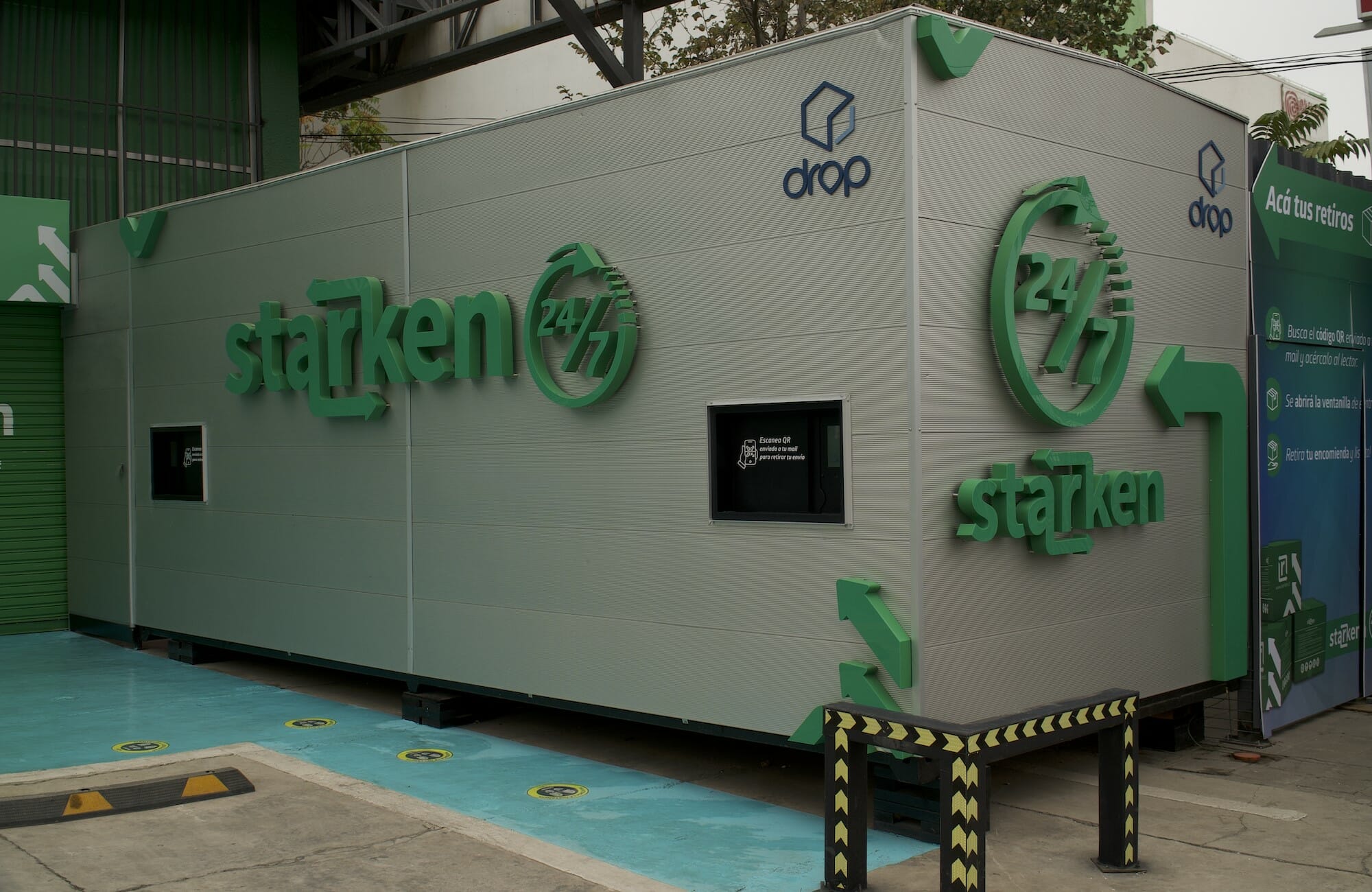
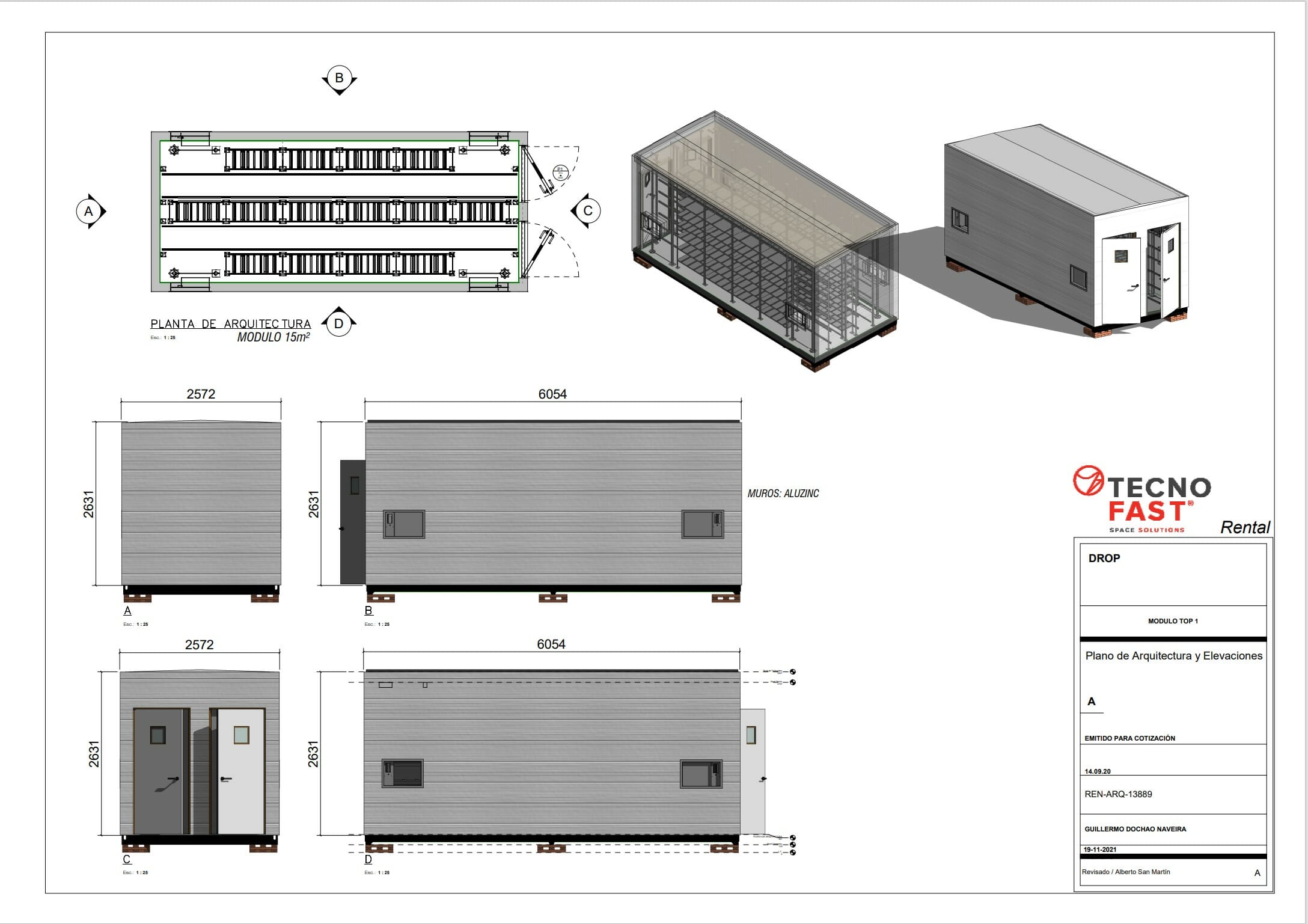
Category: Relocatable Special Application Under 10,000 sqft
Company: Tecno Fast
Location: Santiago, Region Metropolitana de Santiago Chile
Gross Size of Project: 161 Square Feet
Days to Complete: 71
Architectural Excellence
The growth of online shopping is accelerating, and we all want to timely receive our products comfortably purchased from home or from anywhere with a simple click. In the logistics chain there are situations that delay our shipments and the receipt of our purchases. There are long queues to perform shipments at times that are not always favorable and difficulties in the shipping process. But this problem already has a solution! Drop one: A project developed by Tecno Fast and Chile Bots. A solution consisting of a 15m2 module equipped with shelves to store between 300 and 400 products at a time. Fully automated.
Technical Innovation & Sustainability
The picking service is activated by reading a QR code that the customer receives by e-mail on their cell phone, notifying that the shipment is ready to be delivered. The customer goes to the new branch and at the pick-up point places the QR code under the reader to identify the order. Thanks to the robotic system, the user has the product in their hands in less than 30 seconds.
Cost Effectiveness
These modules have robots with artificial intelligence that recognize which product they have to deliver to each client. When a person makes an online purchase, they are requested to choose the option of dispatch to one of the strategic points of the city where the Drop One is located. When the product is ready to be picked up, people will receive a notification with a QR Code. At the module, just the QR is to be scanned and the robot delivers the product ordered. Since this is automated, the pick-up process is very efficient and does not take more than 90 seconds.
53' Container Asphalt Testing Laboratory
Entry # 382301
Category: Relocatable Special Application Under 10,000 sqft
Company: United Rentals
Location: Burnette, WI United States
Gross Size of Project: 424 Square Feet
Days to Complete: 93
Architectural Excellence
A construction engineering company needed six laboratories for separate locations to test aggregate and asphalt samples. 53-foot shipping containers were chosen. Each container has three separate workrooms. The custom exterior matches the company’s branding. The walls and ceiling on the interior are constructed with FRP for quick washing helping to maintain a clean facility. The floor covering is a continuous ½” recycled rubberized mat. The front of the container has a private office with a sliding pocket door for privacy, an 8’ long desk, file storage area, and a front facing window. The main room has stainless steel counter tops above industrial grade cabinets. There is an asphalt heating area with industrial venting system along with a wash basin and extra work surface. There is one service door and large vinyl sliding windows. The back room houses a vented heating table, workstation, industrial oven, secondary service door, and access to the 200 Amp service panel.
Technical Innovation & Sustainability
Each of the 20 electrical receptacles throughout the unit are wired on their own separate circuit to provide the proper power requirements for multiple testing tasks running at once. An energy efficient, multi-zone HVAC system was crucial to maintaining a comfortable work environment for their teams. Considering the hot asphalt work areas will need to be cooled, while other areas will need heated, the customer needed a high efficiency HVAC system with multiple head units installed. By mounting the HVAC compressor directly to the unit, the HVAC system stays connected and ready to turn on which eliminated the need to have an HVAC Tech hook up the compressor at each site. By upgrading to industrial strength cabinets with stainless steel countertops and integrated backsplashes and adding pocket doors throughout the unit, we were able to create functional work surfaces and areas while still maintaining the safe walkways the customer required.
Cost Effectiveness
Considering the entire project consisted of six individual units for separate sites, bulk material purchasing helped keep the costs low. We were able to collaborate with a local electrical contractor to install the 3-phase electrical system, which seamlessly connects to the customer’s asphalt plants. The HVAC vendor contracted to support the build, was able provide expert consulting services and helped source six separate, 15-SEER, three zoned mini-split heat pumps in a market that has been plagued with shortages. The top of the line HVAC system will outperform the customer’s expectations for years to come. The mechanical contractor hired for the exhaust fans, created oversized aluminum hoods with the appropriate safety clearances in mind to quickly exhaust any noxious fumes from the work area. The overall goal was to create a relocatable building that could be transported in its entirety on a conventional 53’ intermodal chassis, utilizing the customer’s own fleet of equipment.
My Home Place - 104 Ave, Dawson Creek, British Columbia
Entry # 382010
Category: Green Building
Company: NRB Modular Solutions
Location: Dawson Creek, BC Canada
Gross Size of Project: 19410 Square Feet
Days to Complete: 273
Architectural Excellence
My Home Place is a supportive housing project in Dawson Creek, a small community in North-Eastern British Columbia, Canada. The project is a 3-storey, permanent modular building with 32 self-contained studio homes, including 2 accessible units. It houses people experiencing homelessness and provides support programs to community members in need. Each home has a kitchenette and washroom. The building also has a communal laundry room, as well as dining rooms and a commercial kitchen. The project exceeded the stringent criteria of the BC Energy Step Code and is designed to achieve a high level of energy performance by applying passive design principles to minimize the heating loads in the northern Canadian climate. The design team’s goal for the project was to increase the overall performance of the building through sustainable construction materials and improved energy efficiency.
Technical Innovation & Sustainability
To increase the building's energy performance, the design team increased the insulation R-value, minimizing thermal bridging, and increasing airtightness. To sustainably increase the building's energy efficiency, the design team decided to develop an intensive airtightness target. Working with the manufacturer and site teams, the details were designed in a way that allowed for repetitive implementation throughout the building. The design was proven to be a success when it underwent whole building air barrier testing and achieved a result of Passive House-level tested airtightness.
Cost Effectiveness
Due to the northern location of this project and the logistical challenges, close consideration was given to completing as much in the factory as possible. Building most of the components off-site reduced the need for trades, creating many efficiencies for the project. Building the main components in the factory while foundation and site work was being completed allowed the project to be completed much faster and more cost-effectively than conventional construction. Installing the exterior siding in the factory minimized the work on-site and accelerated the overall finishing schedule. Other factory-installed services include the sprinkler systems and all mechanical and electrical systems. All interior finishes were completed, and all furnishings were installed in the factory prior to delivery, meaning the units contained cabinetry, fixtures, and furniture.
Hormisdas-Gamelin High School (Rental)
Entry # 395173
Category: Green Building
Company: AMB Modulaire
Location: Gatineau, QC Canada
Gross Size of Project: 15848 Square Feet
Days to Complete: 56
Architectural Excellence
Renovated Mods: The modular building has a modern design with an irregular shape and a metal and fibrocement exterior that fits with the existing school. It is 2 stories high, with 2 modular staircases and an incombustible link that connects the school to the complex (33 modules in total). The building has all modern accommodation needed to fit the clients needs: WCs, open space cafeteria, large hallways, and spacious classrooms. The interior layout is open and spacious, with durable materials and state-of-the-art mechanical systems which are preferred by faculty members to the existing classrooms. There are several large windows that allow natural light to flood the space, creating a bright and welcoming atmosphere. The modules are of a uniform size and are designed to be easily connected or disconnected as needed. The building stands out in the surrounding area due to its excellent visual quality and thoughtful planning rationale, which prioritizes functionality and aesthetic appeal.
Technical Innovation & Sustainability
This project was a major accomplishment for AMB considering that it is composed of 2 modular sites we dismantled a few weeks before the installation. We had to remove modules, install them on-site and modify them to fit the client’s needs and the very rigorous construction code in Quebec. In Quebec, the Construction Board doesn’t recognize off-site construction as a distinct category. We thus had to retrofit the modules to fit the mechanical, energy efficiency, structural, electrical, and architectural requirements. We had to transform closed modules into open space modules and change the orientation of the modules to fit the limited space in the schoolyard in order to limit the impact on the exterior space of the students. We also needed to install an incombustible link to attach the modular complex to the existing school. AMB’s standardized modules were the only way to make this project work in the short timeline (less than 8 weeks with civil work and renovation in existing school).
Cost Effectiveness
By reusing existing modules, modular staircases, and incombustible links, we were able to maximize cost effectiveness. We coordinated the dismantlement of the two existing sites in order to limit the installation time. We stored most modules on-site and shipped the balance when we were installing. The dismantled modules were coming from less than 40 kilometers away. Some work was done on the module to reduce costs when reinstalled (exterior prep for cladding, electrical rewiring and optimization, good care to keep systems intact). With our standardized design, we’re able to play with the layout with more flexibility. Our modules are 32’ or 42’ long and 12’ wide to limit transportation costs. The smaller size of the modules results in a higher construction cost, but increase reusability on further sites. When we build mods for our fleet, we “overbuild” in comparison to requirements, guaranteeing reusability. We were building a few years ago to meet the current construction code (2022).
