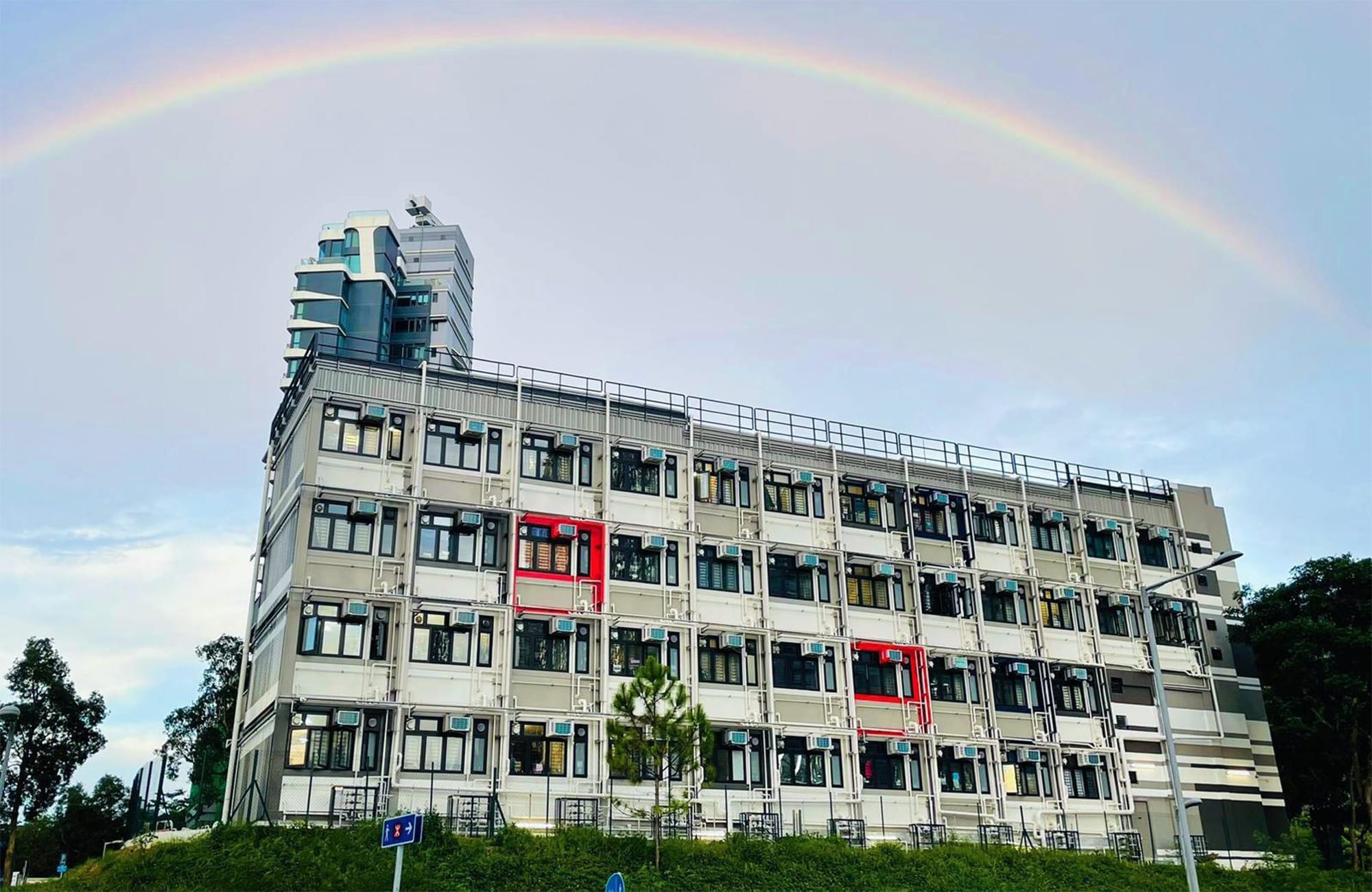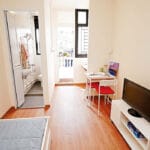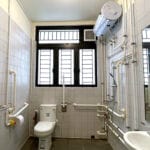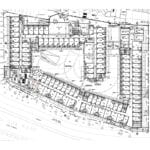Transitional Housing Project at “T-Loft@Lok Wo” at Lok Wo Sha Lane, Ma On Shan
Company: CIMC MBS Hong Kong Limited
Location: Hong Kong, China
Gross Size of Project: 102,002 Square Feet
Days to Complete: 388
Award Criteria
Architectural Excellence
Upon exiting the Lok Wo Sha Lane station, one is immediately struck by the sight of a striking four-story building perched atop a small hill. This modular building is composed of 12 refreshing color combinations. The building encompassing 436 residential units, 24 stair modules, and 4 refuse room units.
The 501 modules are intricately linked, creating a ring-shaped configuration that enables residents to traverse the internal corridors of the modules. Depending on the residential zone, the corridors are adorned in three distinct colors—pink, blue, and yellow—injecting a sense of brightness and joy into the lives of the residents. Each residential unit is outfitted with an open kitchen, bathroom, and bedroom, fully catering to the daily requirements of the inhabitants.
The overall construction duration from module manufacture, installation up to the completion of on-site decoration, was reduced to 5 months in total, demonstrating a highly efficient construction process.
Technical Innovation & Sustainability
This modular building utilized a steel channel system instead of the conventional square tube system, significantly reducing the amount of steel required. Moreover, this system utilized an innovative lifting frame design, resulting in a significant boost from 15 modules per day to 28, thereby greatly accelerating the installation process.
The open corridor is constructed using prefabricated balustrades within the factory, and these independent balustrades are subsequently attached to the corridor via bolts. They are delivered to the construction site as an integrated module, eliminating the work for on-site corridor protection and thereby enhancing safety measures.
The interior materials selected are eco-friendly, emitting low levels of volatile organic compounds (VOCs), and are non-toxic, ensuring a safe and green environment.
Cost Effectiveness
The prefabricated roof module, manufactured in a factory setting and subsequently lifted into place on-site, also contributed to the modular roof construction approach, thereby accelerating the installation of the roof.
The building’s exterior features prefabricated, pre-painted steel cover plate that satisfy aesthetic demands while also achieving cost savings.
The internal zip-up uses aesthetic and high-quality adjustable trim, which greatly compensate the tolerance caused by lifting and reduces the amount of work required on-site, while also enhancing the overall aesthetics and comfort.
The exterior materials are attached to the modules, which can be dismantled and transported to another location for reassembly after reaching a 5-year service life, without affecting the overall appearance of the building or its interior usage.
See More Awards of Distinction Winners
To view all our current honorees, visit our main Awards page.




