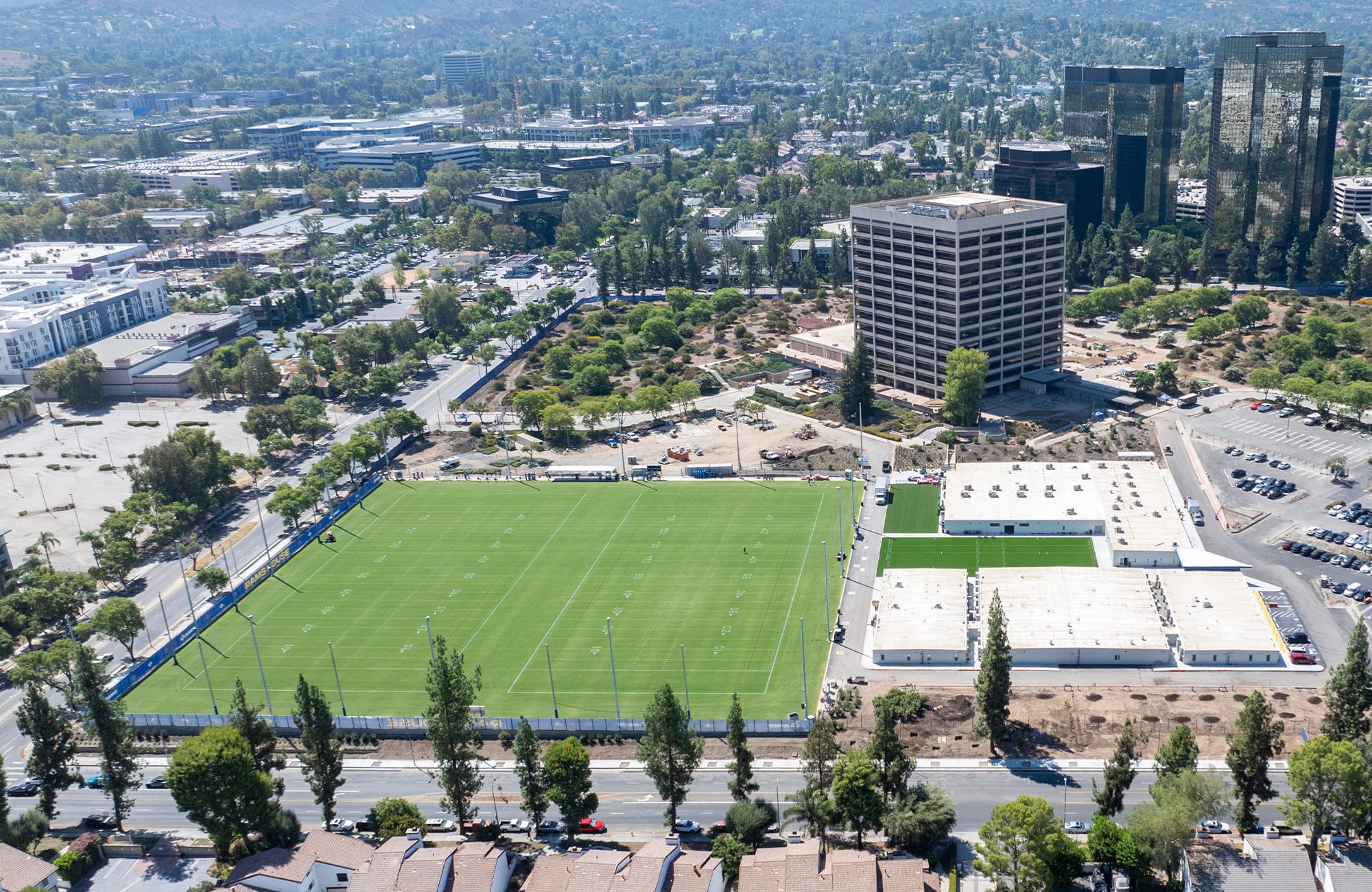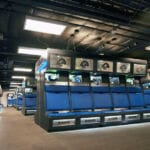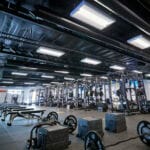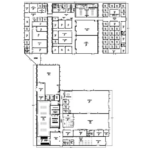LA Rams Training Facility
Company: WillScot
Location: Los Angeles, CA, USA
Gross Size of Project: 64,670 Square Feet
Days to Complete: 184
Award Criteria
Architectural Excellence
In early 2024, the NFL Los Angeles Rams, facing a tight deadline, turned to trusted partner WillScot for a temporary facility. Within two and a half months, our team, working with architects, the City of Los Angeles, and two WillScot branch locations, designed, delivered, and installed a 64,670 sq. ft. state-of-the-art hub for team operations. The one-story modular complex, comprised of 88 mobile offices in four interconnected sections, included offices, meeting rooms, a gym, hydrotherapy areas, locker rooms, a visitor entry pavilion, storage, dining, and a prep kitchen with cold storage for onsite convenience and efficiency. High ceilings, open spaces, ceramic tile, steel beams and architectural glass enhanced the interior, while sleek exterior walls, windows and connected sidewalks enclosed the modern facility. Designed to seamlessly blend in with its surroundings, including an adjacent football field and onsite parking, the facility was built for future growth and scalability.
Technical Innovation & Sustainability
The 88-module facility leverages modular design to streamline construction timelines and reduce environmental impact. By prefabricating modules offsite, we minimized onsite disruptions, provided innovative transportation and assembly solutions for the large complex size, and optimized resource efficiency. Specific features of the facility included a hydrotherapy area, ceramic-tiled player restrooms, a fully equipped gym and prep kitchen, which required advanced plumbing and finishes, showcasing unique modular customization. The facility also incorporated sustainable building strategies, such as using high-performance insulation in modules to reduce energy consumption, low flow plumbing fixtures, and durable materials that enhance longevity. This facility exemplifies how modular construction can be both innovative and practical, creating functional spaces that are environmentally responsible and visually impressive.
Cost Effectiveness
The temporary practice facility delivered significant cost and time savings for The Rams, achieving occupancy in just 44 days, faster than traditional construction methods. The efficient modular installation and design of the 88 interconnected modular buildings helped to reduce labor costs, material waste, and rework, while also allowing for future disassembly and relocation. Durable materials like high-performance insulation, stainless steel fixtures, and low flow plumbing, minimized maintenance and operational expenses, and strategic partnerships for materials, such as architectural glass for the entry pavilion and prefabricated HVAC systems, allowed for added customizations without extra costs or delays. Through innovative modular construction methods, efficient material choices, and strategic partnerships, this facility exemplified how modular design can provide time and cost savings while meeting operational requirements and client specifications.
See More Awards of Distinction Winners
To view all our current honorees, visit our main Awards page.




