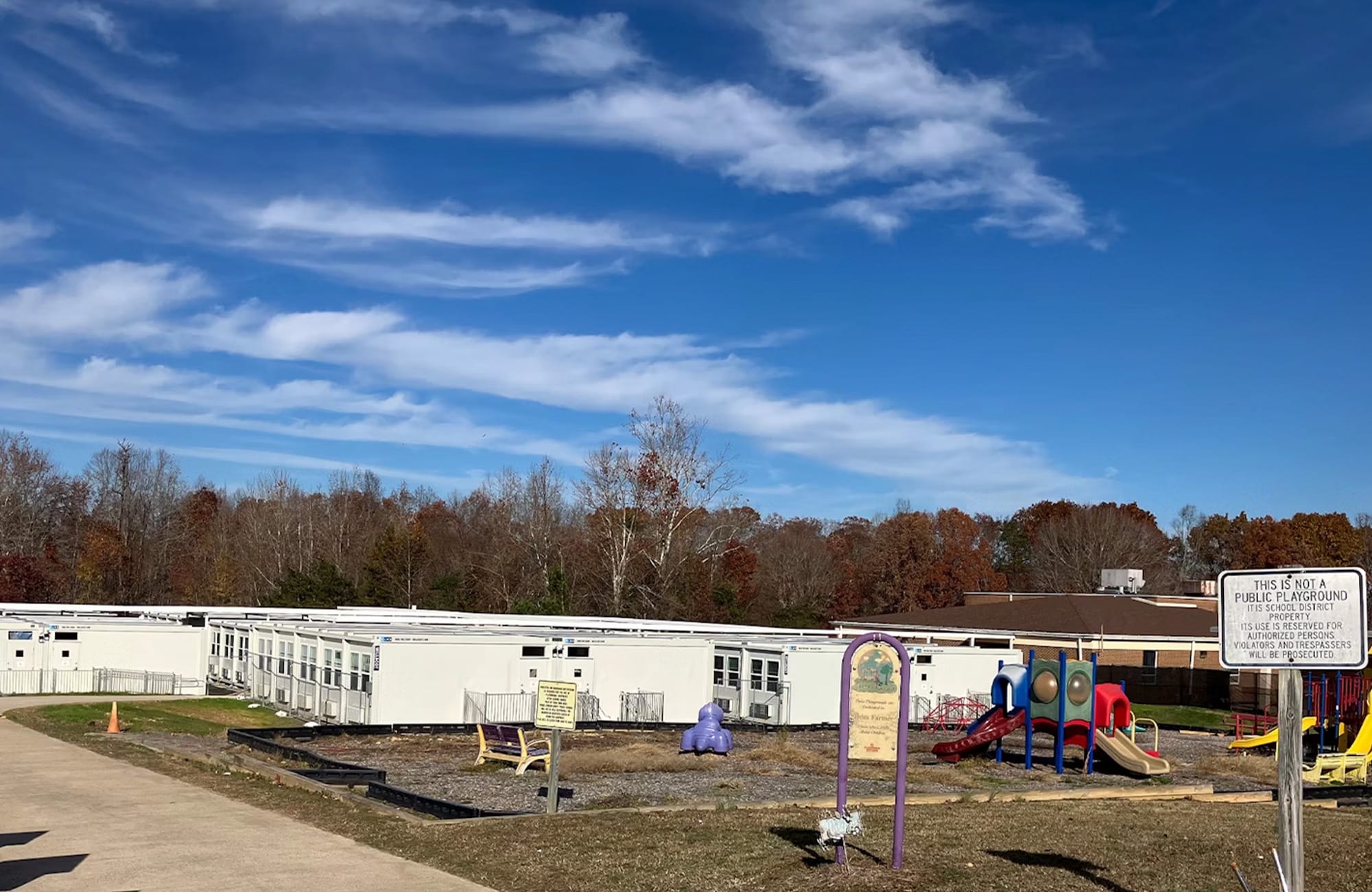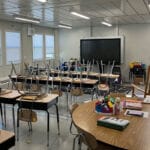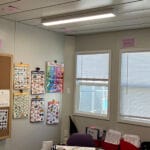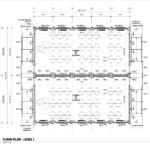Prince Edward Elementary School
Company: WillScot
Location: Farmville, VA, USA
Gross Size of Project: 14,080 Square Feet
Days to Complete: 176
Award Criteria
Architectural Excellence
The one-story FLEX classroom solution was designed as a flexible, code-compliant classroom space for Prince Edward County School, providing a modern, temporary campus environment during school renovations. The modular solution from WillScot included 12 FLEX modules with metal walls that allowed teachers to hang artwork and items using magnets, preventing wall damage. Each classroom was equipped with a customizable HVAC system for precise temperature control. The buildings were arranged close to the existing school for easy access to the cafeteria and library throughout the day. The interior was comprised of classrooms, staff workrooms, and restrooms, while the exterior included a custom-designed canopy for added protection from the elements. The relocatable nature of FLEX also allowed for future expansion or downsizing, making it a sustainable, cost-effective solution for temporary classroom spaces.
Technical Innovation & Sustainability
The temporary classroom design provided a custom layout suitable for current classroom needs while allowing for future expansions or configurations, including vertical stacking, which maximizes office and classroom space on a limited footprint. A custom-designed canopy helped students and staff remain protected from the elements as they walked between buildings. Likewise, each building was equipped with energy-efficient features such as LED lighting, motion sensors, and insulated double-pane windows, providing a sustainable, flexible, and functional educational environment.
Cost Effectiveness
The efficient use of design, materials, and installation methods helped to provide a cost-effective, temporary classroom solution. The modular construction solution included reusable, insulated panels, minimizing waste and reducing material costs. The flexible layout, with movable walls and doors, allowed for a variety of customizations for evolving needs. Energy efficient features helped to cut costs with LED lighting, motion sensors, and insulated double-pane windows, reducing long-term operating expenses. The FLEX building’s combination of energy efficiency, modular design, and flexible configurations offered a sustainable, cost-effective solution for temporary educational spaces.
See More Awards of Distinction Winners
To view all our current honorees, visit our main Awards page.




