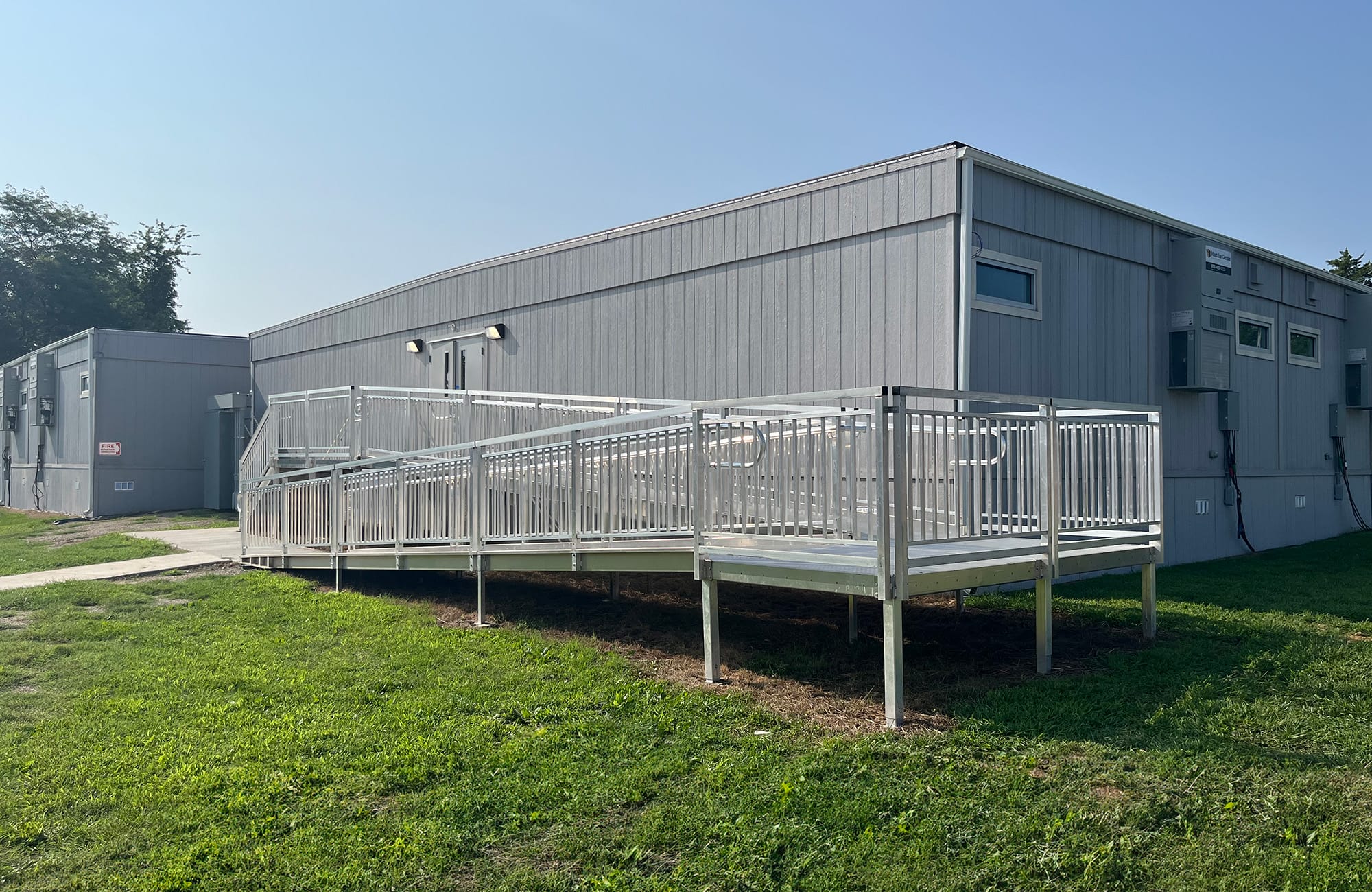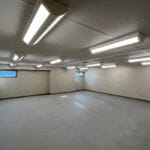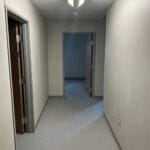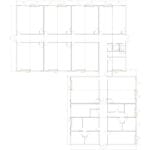Charles H Hickey Jr. School
Company: Modular Genius, Inc.
Affiliate: Specialized Structures Inc.
Location: Parkville, MD, USA
Gross Size of Project: 12,082 Square Feet
Days to Complete: 182
Award Criteria
Architectural Excellence
The State of Maryland Department of Juvenile Services needed a modular classroom building to move students out of the existing facilities to ease overcrowding. This Youth Center is a six-to-nine-month treatment program for male youth, primarily between the ages of 14 to 18, who have been ordered by a court to receive treatment services. The youth residing attend school in the facility year-round, five days a week for six hours a day. The facility had to be well constructed with durable materials. The 12,082 sq. ft. modular building included spaces such as classrooms, offices, technology, media, testing, library, and restrooms. The building was shaped as an L to fit the contour of the site and wrap around an outdoor exercise pavilion. The modular sections were comprised of twelve 14’ x 66’ sections and one 14’ x 71’ section.
Technical Innovation & Sustainability
The classrooms needed natural light although the glazing of the windows needed to be vandal resistant. The overhead LED lights were pyramid shaped with high performance without pixilation. The building was built with energy efficient occupancy sensors for lighting and staggered HVAC units for efficient climate control. The plumbing included instant hot water heaters to reduce energy consumption in the restrooms. The water fountains had low flow with anti-microbial features. The piping included copper water lines and CPVC waste pipe.
Cost Effectiveness
This security detention center construction required materials to be penal grade. To keep the cost within budget, our manufacturing partner Specialized Structures sourced the following materials to meet the scope of work and constructed and installed the offsite at their facility. The following materials were used: Vandal resistant lighting, occupancy sensors, sprinkler heads, lavatory, sinks, anti-ligature door leavers, as well as vandal resistant gypsum wall board. Module mate line connections were designed so that installation on site was the most expeditious. MBI members Upside Innovations provided prefabricated aluminum steps, decks, and ADA ramps. The project was on time and on budget, meeting the department’s requirements.
See More Awards of Distinction Winners
To view all our current honorees, visit our main Awards page.




