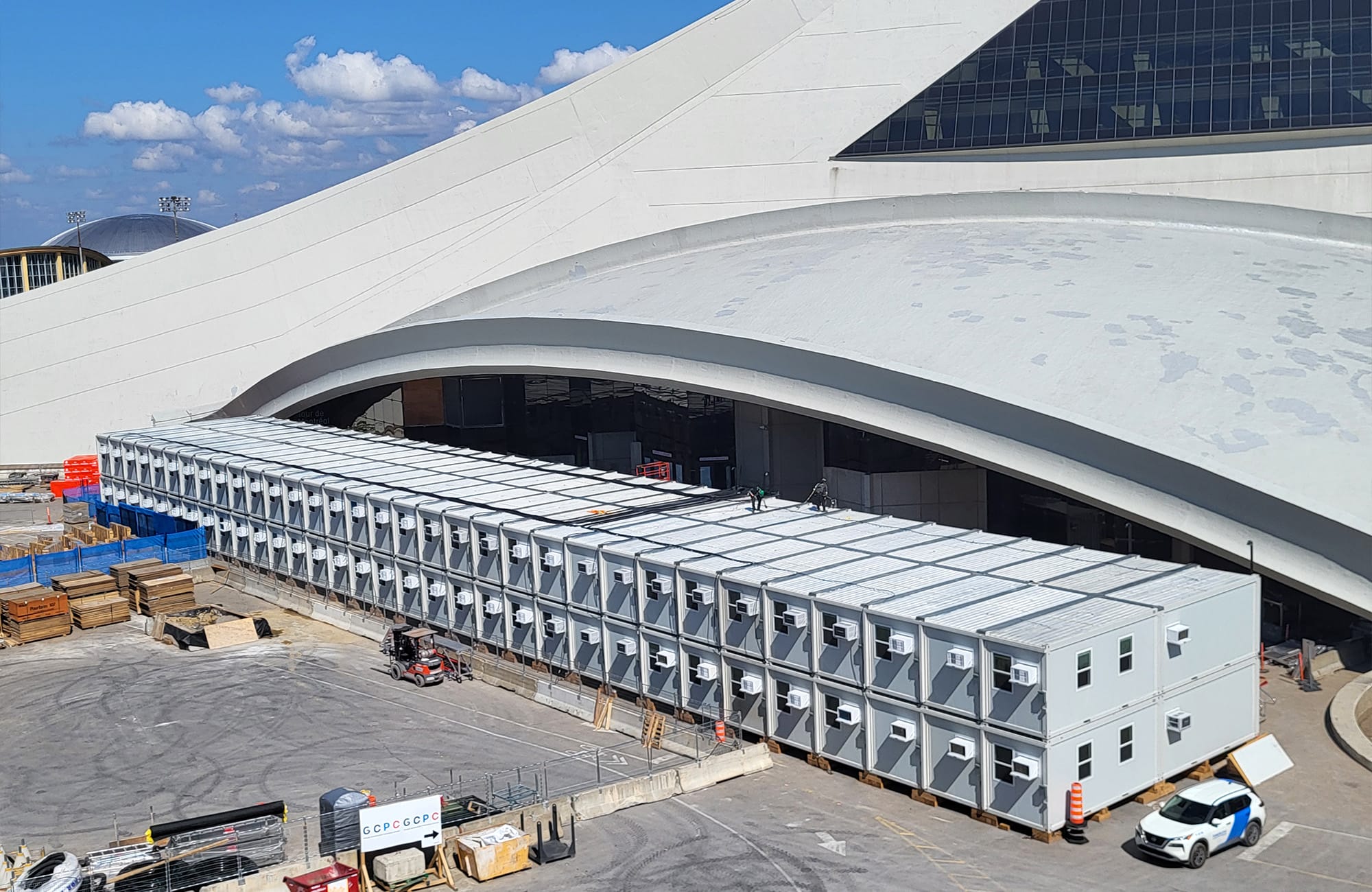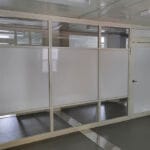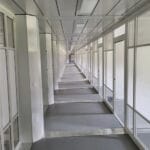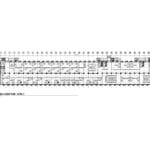Montreal Olympic Stadium Office
Company: WillScot
Location: Montreal, QC, Canada
Gross Size of Project: 21,120 Square Feet
Days to Complete: 91
Award Criteria
Architectural Excellence
The Montreal Olympic Stadium office, built with 132 FLEX modules over two levels, was designed as an optimized, functional office space. The interior design provided an ergonomic and inspiring work environment with private offices, modern conference rooms, and inviting break areas. Each space was tailored to meet the specific needs of various departments managing this large-scale project. The building met comfort and safety standards of the client and included onsite restrooms and showers. The sleek, modern building design harmonized with the colors of the nearby Olympic Stadium, allowing the office space to seamlessly blend in with the surroundings. This project achieved a perfect balance of functionality, comfort, and visual cohesion, contributing to the overall efficiency of the space.
Technical Innovation & Sustainability
For this project, the FLEX modules offered an innovative approach to temporary space. The panel-based product is perfectly suited to the North American market, offering modern flexibility and efficient use of space. Its compact design maximized every square foot, minimizing wasted space. Additionally, FLEX helped to streamline delivery and provided a safer, ground-level workspace, reducing tripping hazards and minimizing ramp requirements. FLEX also helped reduce the carbon footprint of this project through LED lighting, motion sensors, modern HVAC systems, and well-insulated panels. It used no wood, offering a sustainable solution. The modularity of FLEX allowed for easy expansion or removal of units, adapting to evolving project needs.
Cost Effectiveness
The FLEX solution provided for the Montreal Olympic Stadium was quickly and easily installed on a temporary foundation, using only a forklift for placement. This installation process significantly reduces setup time and eliminated the need for extensive groundwork or permanent infrastructure. The modular nature of FLEX means that, at the end of the project, the building can be dismantled and relocated to accommodate new users, making it a highly flexible solution. This relocatability not only supports evolving needs, but also offers a sustainable approach by minimizing waste and maximizing the building’s utility across multiple sites. The ability to repurpose the structure for various functions ensures long-term value, aligning with both environmental and cost-effective goals. This adaptability makes FLEX an ideal choice for projects requiring both efficiency and sustainability.
See More Awards of Distinction Winners
To view all our current honorees, visit our main Awards page.




