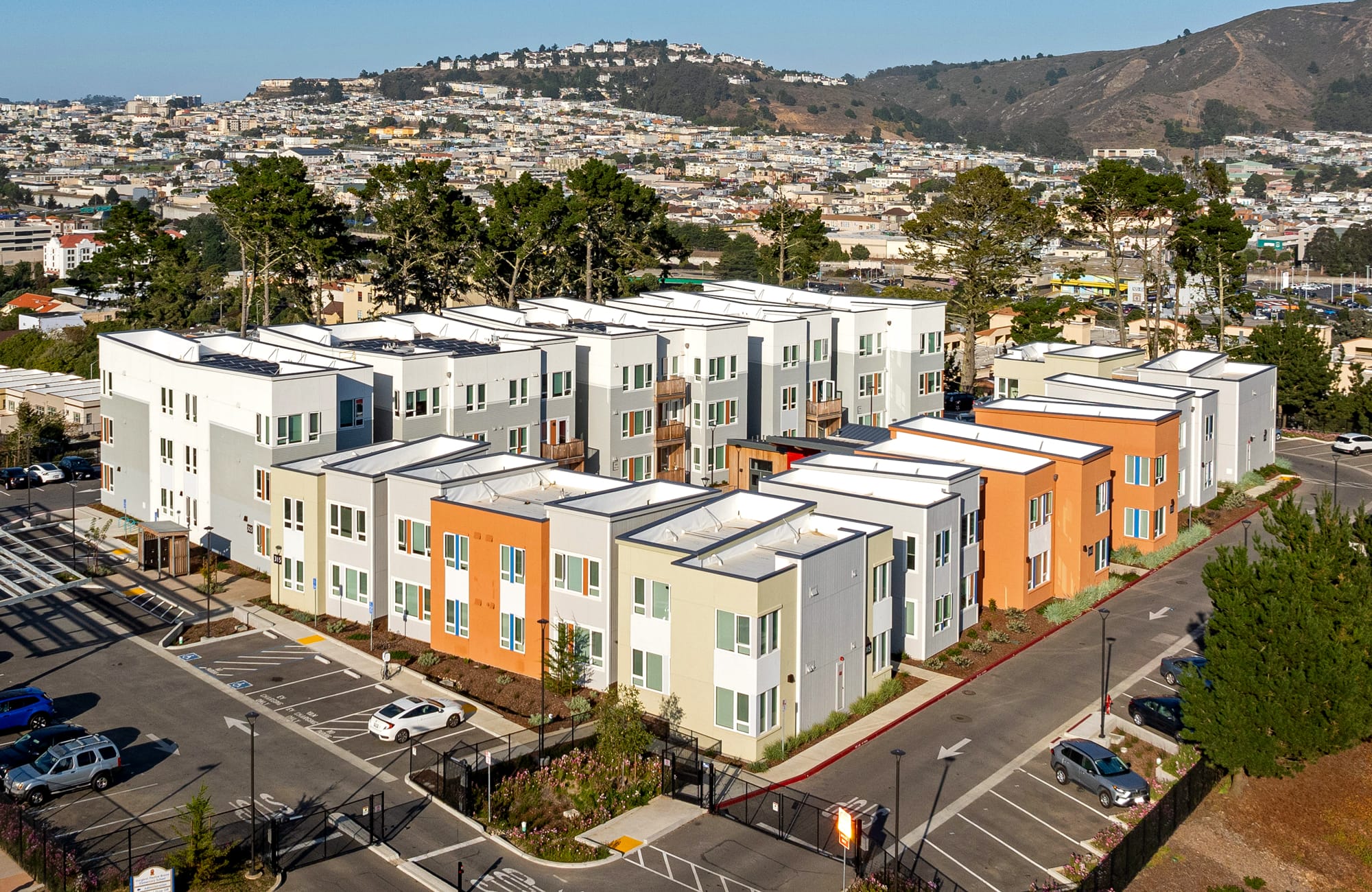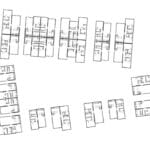Eastmoor Heights
Company: Guerdon, LLC
Affiliate: Lowney Architecture
Location: Daly City, CA, USA
Gross Size of Project: 50,600 Square Feet
Days to Complete: 834
Award Criteria
Architectural Excellence
Eastmoor Heights consists of seven buildings that provide affordable housing for district staff and educators, blending seamlessly into the surrounding residential area with simple, durable materials like stucco and siding. The layout fosters a sense of community with a central sheltered courtyard, shared stairways, and amenities such as a play area, community garden, BBQs, and a gathering hub for laundry and shared kitchen use. The 56 units—available in one-, two-, and three-bedroom configurations—are 70% of the local market rate, addressing the housing needs of essential school staff. Designed to encourage interaction among residents, the project also improves the campus layout, shifting playgrounds and creating a safer, dedicated student drop-off zone.
Technical Innovation & Sustainability
Eastmoor Heights integrates pioneering sustainable features, winning the Peninsula Clean Energy Award for Outstanding All-Electric Commercial Project. It’s fully electric, using solar PV, efficient heat pump water heaters, and Energy Star appliances. Passive design elements include advanced envelope efficiency and ample daylighting. Solar panels are concealed behind parapets for aesthetics, while a 100% storm water bioretention system channels rainwater back into the soil, preventing runoff into sewers. A third-party inspection minimized travel costs for the district and assured quality, while individual water heaters in each unit optimize energy use, lowering both operational costs and environmental impact.
Cost Effectiveness
By employing modular construction, Eastmoor Heights achieved significant cost savings. This method provided better control over quality and labor while bypassing the need for prevailing wage requirements, which increased during COVID. Additionally, modular production allowed for upfront cost control, reduced on-site workforce and certified payroll expenses, and minimized delivery traffic, ideal for a school environment. The modules were installed in only seven days with 118 crane picks, helping with swift project completion. Further savings came from consolidating permitting through the California Division of State Architecture, simplifying processes and reducing costs, creating a model of efficiency for public school districts.
See More Awards of Distinction Winners
To view all our current honorees, visit our main Awards page.




