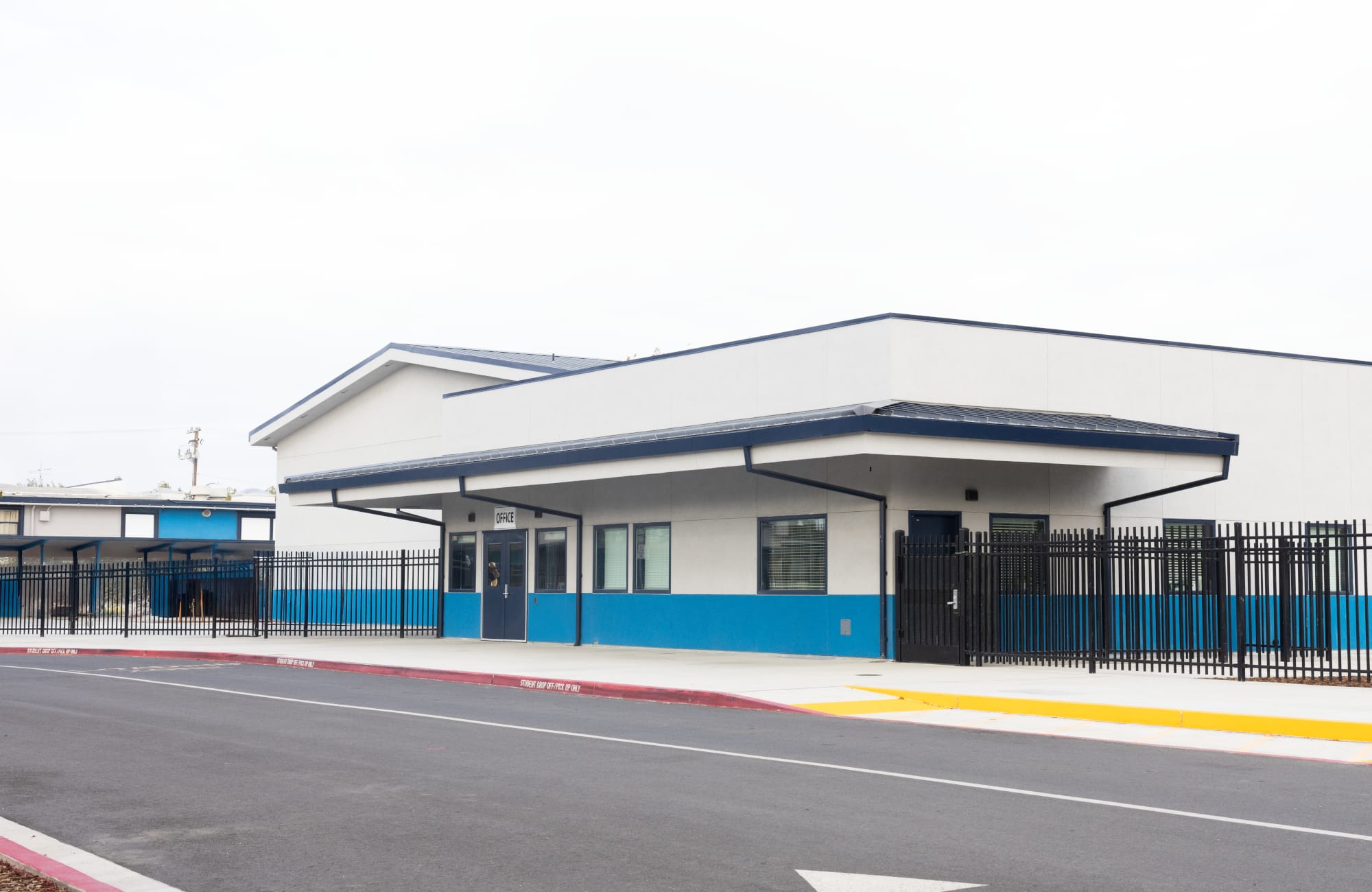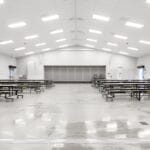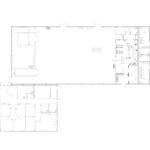Modesto City Schools – Fremont Elementary School Admin + Multipurpose Building
Company: Silver Creek Modular
Location: Modesto, CA, USA
Gross Size of Project: 11,520 Square Feet
Days to Complete: 407
Award Criteria
Architectural Excellence
As part of an expansion project, Modesto City Schools needed a new administrative and multipurpose building to anchor the reimagined Fremont Elementary School campus. The project includes 2,900sf of administrative space and 8,600sf of multipurpose/cafeteria space. The administrative wing features a reception area, private offices, conference room, staff break room and support areas. The multipurpose wing features a 5,000 sf cafeteria/assembly space, a performance stage/, a commercial kitchen, restrooms, and support spaces. A sloping ceiling system provides an interior clear height of 17’-0” in the multipurpose room.
The building exterior features a stucco wall finish and a steep pitched standing seam metal roof which utilizes parapet to create mechanical equipment enclosures. Large roof overhangs and canopies are provided for weather protection and shading. The interior finishes include polished concrete floors, a mixture of washable and tackable wall panels.
Technical Innovation & Sustainability
The client had identified during the preliminary design process that a tall interior ceiling volume was of critical importance in the multipurpose area. To meet the project requirements in the most cost effective manner possible a project specific module design was utilized. A series of vertically stacked volumetric modules were used to construct this 23’-6” tall single-story structure.
The modules were designed with removable beams to facilitate shipping and installation while also allowing for the large open volumes that the client required. A lightweight concrete floor system was poured the in the factory. High efficiency LED lights with dimming controls, occupancy sensing controls and automatic daylighting controls were used throughout the project. Low-VOC materials were used throughout the project to provide a healthy learning environment. High efficiency space conditioning systems were utilized along with highly insulated assemblies to improve energy performance.
Cost Effectiveness
The project owner recognized early in their planning process that modular construction was the most cost-effective construction method for their multipurpose building. By utilizing off-site construction methods, they were also able to realize significant schedule advantages as compared to traditional construction. During the design process a collaborative approach was used to maximize the interior volume of the assembly space while ensuring a cost-effective design. Due to the stacked module design the utility systems were carefully planned to maximize the work that could be performed in the factory and to simplify the on-site connections. The restroom facilities were designed and located to be fully contained within a module to allow those spaces to be completed in the factory. The mechanical system routing was designed to maximize ductwork installation in the factory.
See More Awards of Distinction Winners
To view all our current honorees, visit our main Awards page.




