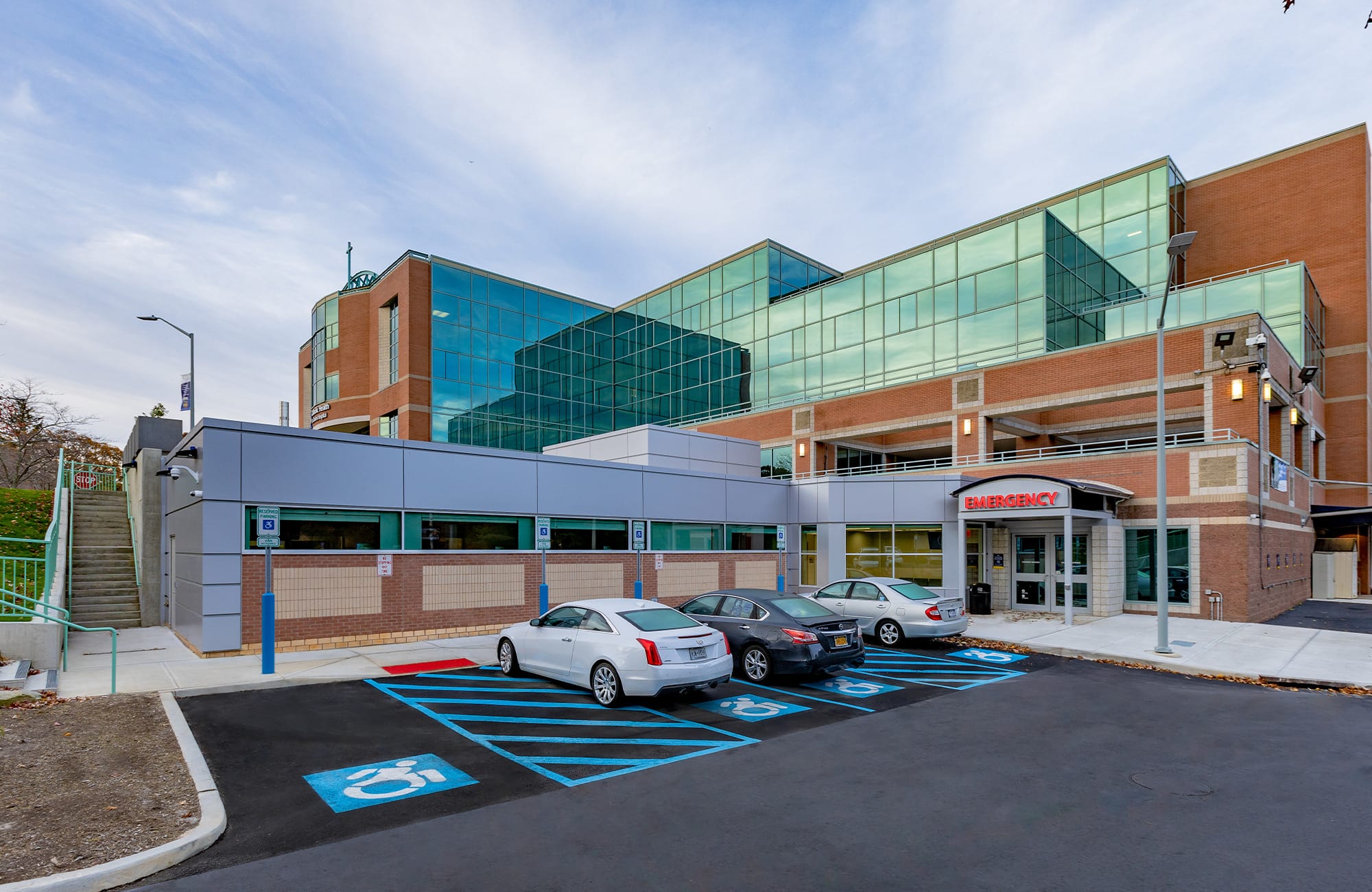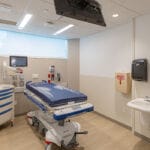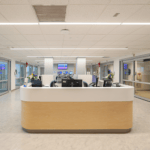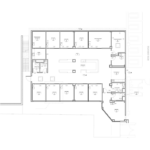St. Charles Hospital Emergency Room Addition
Company: Axis Construction Corp
Affiliate: MODLOGIQ
Location: Port Jefferson, NY, USA
Gross Size of Project: 4,000 Square Feet
Days to Complete: 204
Award Criteria
Architectural Excellence
The 4000 SF addition needed to be operational quickly to provide separation of substance abuse from standard ED cases. All Building Codes, Article 28 Diagnostic & Treatment requirements are met blending the right mix of architectural, structural and MEP features while maintaining strict budget requirements, critically needed project was funded by a NYS grant. Building features storefront entry system allowing natural light to fill the entryway, factory applied precast split brick exterior and full parapet, ceramic tiled toilet rooms, clean, smooth interior finishes for ease of maintenance.
Environment caters to patients exact medical/emotional needs while providing others peace of mind. The 11 private exam bays, necessary support equipment all are enhanced by a bright, friendly décor that creates a soothing and comforting environment. It was designed to reduce operational costs, improved sustainability & enhance the patient experience and still meet all the critical FGI Guidelines.
Technical Innovation & Sustainability
The building is a structural steel post & beam assembly with light gauge infill & 5” poured concrete floors to achieve sound deadening & fire ratings. The customized facility, built completely together at the plant to ensure precision fit & finish of all features and systems, including all medical gases & pneumatic prescription delivery system resulted in a shorter site installation time, reduced onsite activity & disruption to the community. Once completed, it was deconstructed & loaded on transporters.
This allowed the building to arrive at a very high level of completion, reducing site finish time and minimizing disruption to the campus. Green features include recycled content in steel, solar reflective white EPDM roof, an ExoAir air barrier system with rigid and sprayed insulation, LED lighting, occupancy sensors, gas fired RTU’s with economizers, and a fully automated BMS system to reduce energy. Plumbing features low-flow motion sensor faucets and low-flush toilets.
Cost Effectiveness
The new ED addition needing to be placed in a very specific area to tie into the existing ED required an 18’ high retaining wall to be structural poured in place. Building off site was the only consideration by the client due to site constraints and cost of construction. Schedule was reduced by 40%, saving significant costs in labor, mobilization & demobilization as there was limited area to stage materials & work. Construction presented numerous challenges as the ED needed to remain open. Cooperation & careful planning allowed the building to be completed in just 29 weeks.
Onsite activity, disruption & disturbance were minimized, reducing construction hazards & associated risks. Selection of energy conserving features, such as the blend of mechanical systems & passive ventilation outlined above, coupled with occupancy sensors, energy efficient lighting with programmable controls, a BMS, and water saving fixtures all integrate to providing owner with lower operational costs over time.
See More Awards of Distinction Winners
To view all our current honorees, visit our main Awards page.




