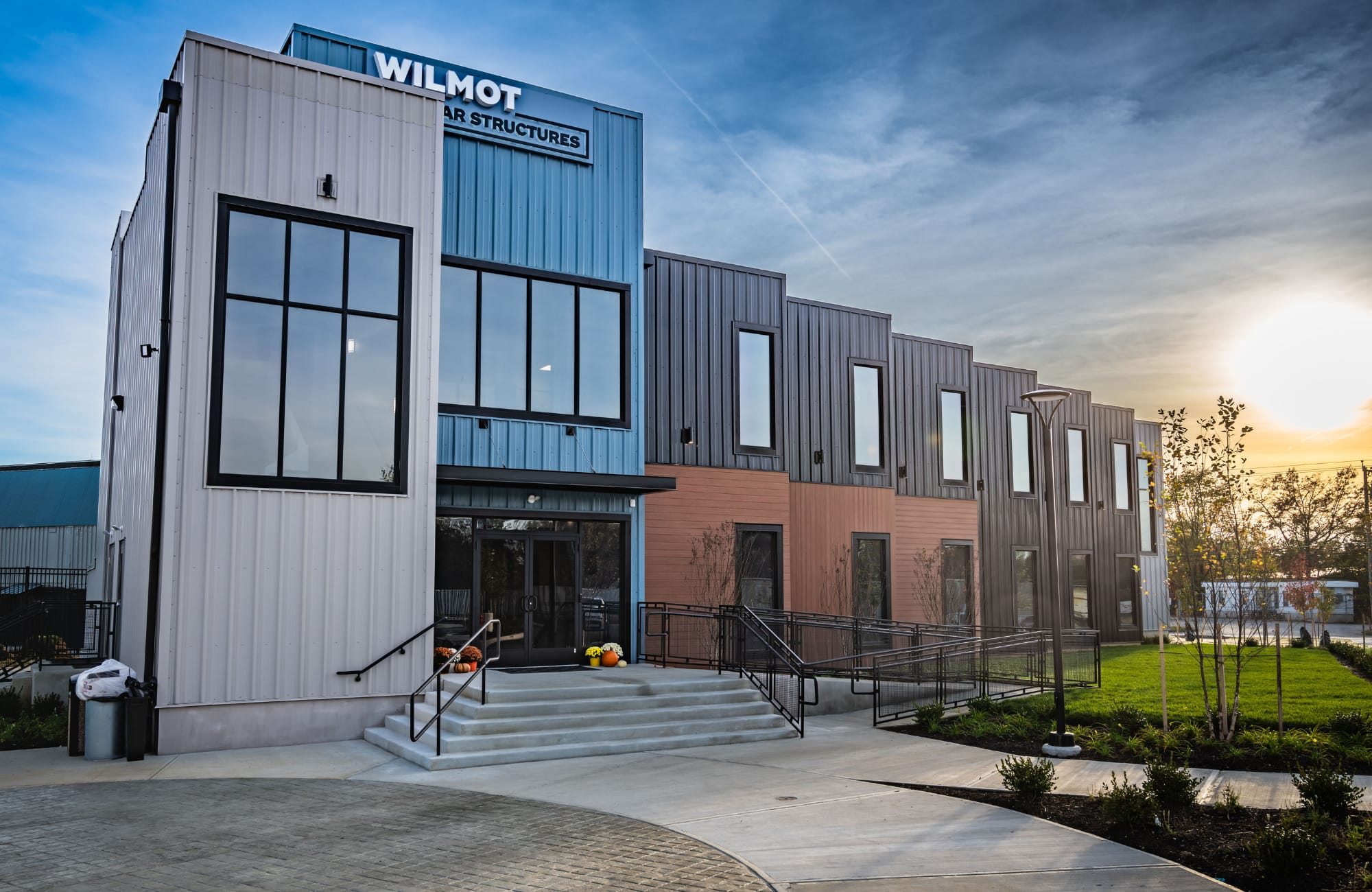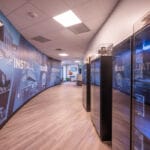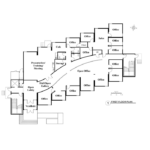Wilmot Modular Corporate Headquarters
Company: Wilmot Modular Structures, Inc.
Affiliates: Sunbelt Modular Inc., ProMod Manufacturing
Location: White Marsh, MD, USA
Gross Size of Project: 13,000 Square Feet
Days to Complete: 372
Award Criteria
Architectural Excellence
The project consists of a 13,000 SF 2-story office building (HQ) and 18,000 SF Production Factory. The factory grounds are connected to main offices with landscaping, a paved circular American flag landscaped courtyard, waterfall concrete steps and ADA compliant wrap around ramp. The HQ has a 2-1/2 story blue entrance and exterior black hi-rib siding with teak wood accent walls and matches the factory exterior in color and material. The lobby of HQ is a 2 story atrium with 2nd floor glass railing. Both levels have a 90’ curved wall with graphic display. The first floor shows the modular design build process & 2nd floor shows company history. There is a combination of open areas for collaboration and relaxation areas (fitness center, quiet room, library).
Seamlessly integrated into the modular framework are site-built stair towers and a modular elevator to add both functionality and artistic flair, transforming a necessity into a striking architectural element.
Technical Innovation & Sustainability
The decision to utilize modular construction was based on several factors: efficiency, sustainability, safety, and predictability.
The design team created an aesthetically appealing and unique two-story design. The modular design created an offset pattern and a central radiused corridor. The design created an abundance of natural light optimizing the location on site and utilized energy-efficient windows and doors, LED lighting, and efficient HVAC systems.
Modular construction, site preparation and building construction occurred simultaneously, drastically shortening project timelines.. Since the bulk of construction happened off-site, there was less environmental disruption at the building site (less noise, fewer emissions, and lower impact on local ecosystems)
The factory environment allowed for precise material use and recycling, reducing waste by up to 50%.
Cost Effectiveness
The modular construction process created the largest cost savings for the project. While the modules were fabricated at the factory, foundation and site development work took place on-site, shortening the length of time labor was needed on site. Modular construction also provided more predictability with less delays, less waste, less unexpected cost, and a shorter timeline which all saved money in the end.
The design of cantilevered modules on the second floor, strategically oriented toward the south to maximize natural light and enhance energy efficiency, significantly lowers operational costs.
See More Awards of Distinction Winners
To view all our current honorees, visit our main Awards page.




