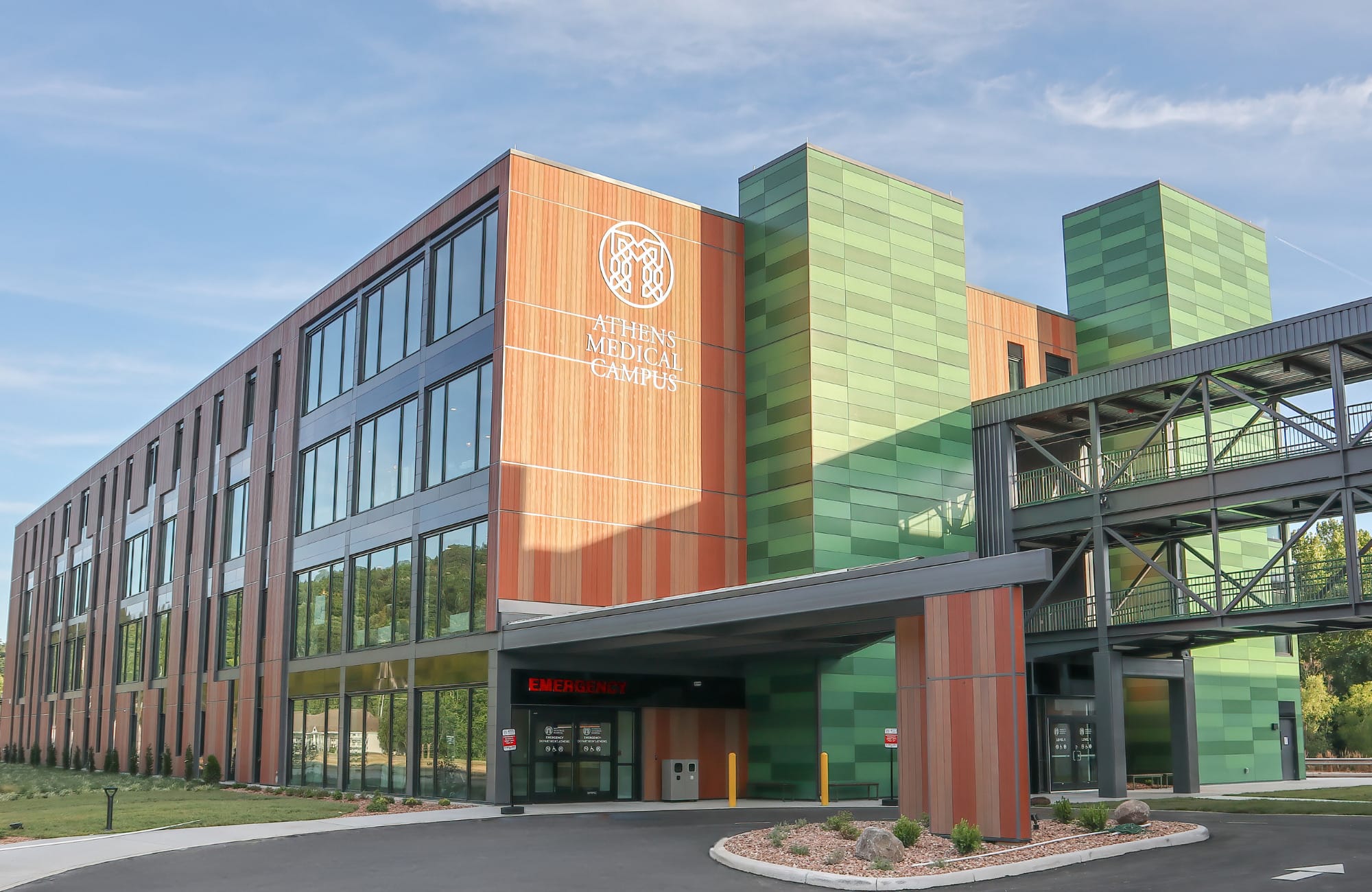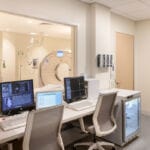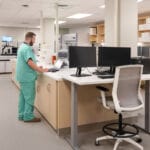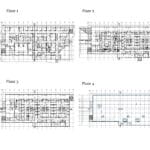Athens Medical Campus
Company: MODLOGIQ
Location: Athens, OH, USA
Gross Size of Project: 100,000 Square Feet
Days to Complete: 510
Award Criteria
Architectural Excellence
The project’s design is proudly rooted in local architecture. The constituent imagery for the design was proudly inherited from the local farming community. The variegated front façade reflects local wooden barn architecture and captures the beautiful randomness of old barn facades. As the façade reaches the ground, the planks flow into a tall grass landscape reflecting local wheat and corn fields. The back of the building is covered in three green panels arranged randomly to further reflect the fields of surrounding farming landscape.
The Athens Health Campus architecture has a local heritage and reflects the sense of place that is Athens, Ohio. The design allows for modification as the medical needs of the center shift. The fourth floor of the facility was initially shell space designed to accommodate up to four operating rooms and 24 patient rooms if needed in the future. Now, the expansion space is being fitted out for more clinical space which is needed in the community.
Technical Innovation & Sustainability
This project included a 2-story, 4-module open-air steel and concrete pedestrian bridge between the hospital and a site-built parking structure, establishing the civil reference points for the entire build. With close collaboration, advanced BIM technology, and MODLOGIQ’s “Build Together” process, up to 95% pre-fabrication was achieved, ensuring precision module fitment while minimizing on-site work. This Advanced Modular Manufacturing reduced waste to under 1%, enabling recycling of all reusable materials. This approach prevented 400 tons of greenhouse gas emissions, recycled 230 tons of materials, and significantly cut project costs.
Productivity, safety, and data technologies were key, with tools like Autodesk BIM 360 for real-time collaboration, OnsiteIQ and EarthCam for live project documentation, Kwant AI for workforce efficiency, and TotalStation for precise modular layout with floor-to-floor accuracy.
Cost Effectiveness
The timeline to open was reduced by 15 months compared to traditional methods. The expedited schedule allows this rural community hospital to become operational more quickly, generating much needed revenue sooner and providing essential healthcare services to the community without delay. Off-site fabrication allows quick assembly on-site, reducing labor, project management costs, and the impact of inflation. A faster schedule enables earlier operation, generating revenue and providing healthcare services sooner. This approach also reduces risks from weather and unforeseen delays, offering a more stable budget.
Advanced technologies like OnsiteIQ, Kwant, TotalStation, GPS, and Earthcam enhance efficiency and accuracy. The four-story medical building was designed for disassembly and relocation, adapting to changing healthcare needs and populations, with flexibility for future expansion.
See More Awards of Distinction Winners
To view all our current honorees, visit our main Awards page.




