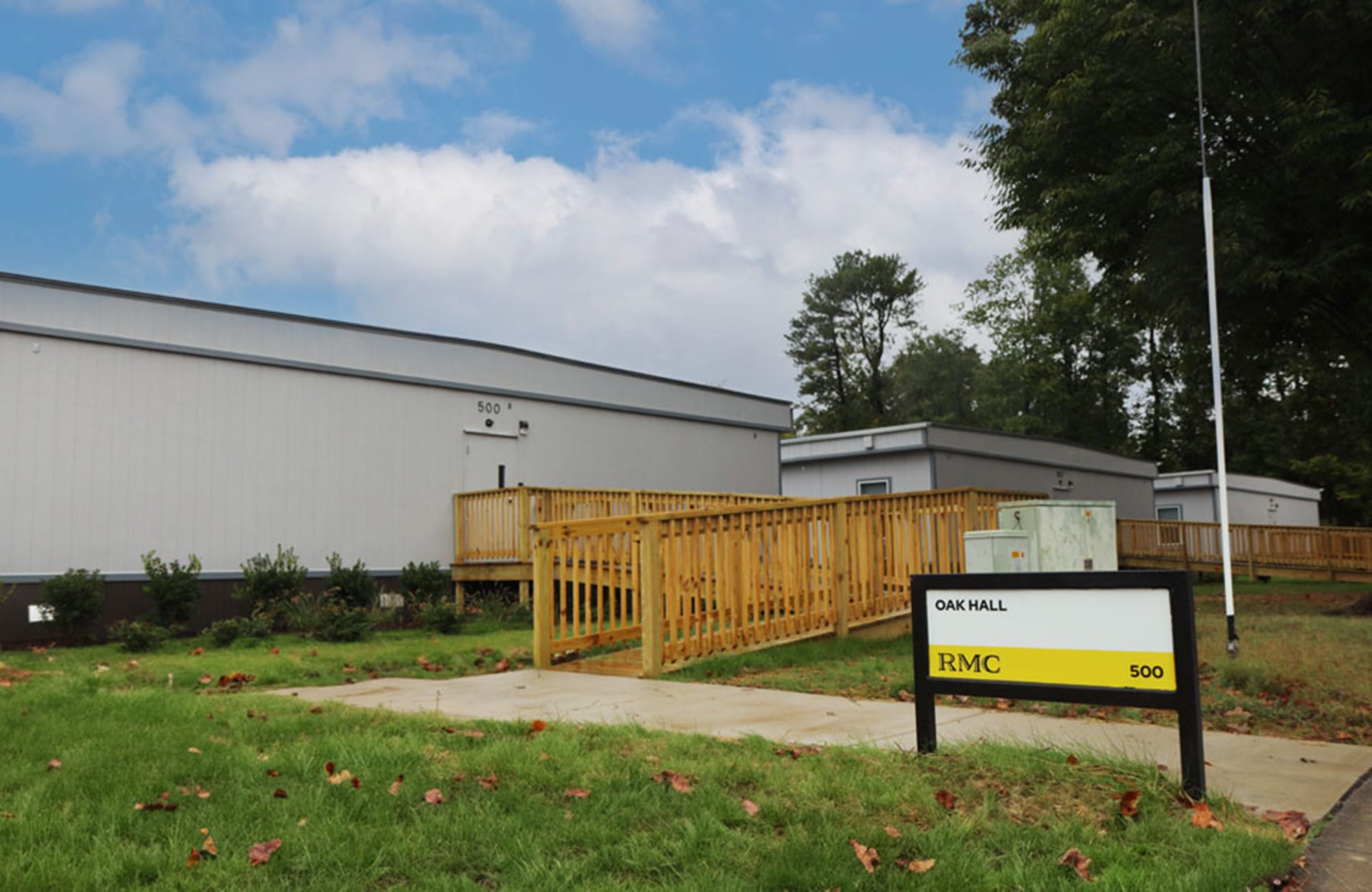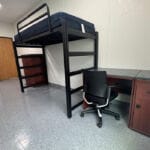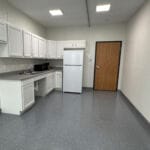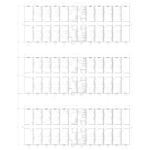Randolph-Macon College
Company: Modular Genius, Inc.
Affiliate: Diamond Builders, Inc.
Location: Ashland, VA, USA
Gross Size of Project: 20,736 Square Feet
Days to Complete: 85
Award Criteria
Architectural Excellence
A college in Virginia was in urgent need of additional dormitory space to accommodate students. Modular Genius Inc. partnered with the college to provide a new student housing complex consisting of three 140’ x 48’ buildings, each strategically placed on helical piers to minimize site disruption. The layout includes private rooms, shared common areas, bathrooms (complete with shower and laundry facilities), and recreation spaces, designed for comfort and functionality. Externally, the buildings feature durable, low-maintenance finishes that blend with the surrounding campus. The arrangement of buildings fosters a sense of community while respecting the site’s topography and space constraints. Planning excellence is reflected in the thoughtful integration of aesthetics, sustainability, and practical needs, ensuring long-term durability and operational efficiency in a cost-effective solution for the dormitory residents.
Technical Innovation & Sustainability
The three 140’ x 48’ modular dormitory buildings utilize innovative offsite construction methods, reducing build time and minimizing site disruption. Installed on helical piers, the foundation system reduces site disturbance, eliminating the need for extensive site preparation. The modular units feature energy-efficient design elements, including LED lighting, and in-room PTAC/HVAC units to ensure student comfort. Resource-efficient materials, such as sustainable finishes contribute to the building’s environmental footprint reduction. The modular design allows for flexible configurations and future relocatability, offering long-term adaptability to changing needs. This approach combines sustainability, cost-effectiveness, and operational efficiency, meeting both environmental standards and the functional requirements of a modern dormitory.
Cost Effectiveness
The modular dormitory buildings utilize cost-effective offsite construction, significantly reducing labor and material costs compared to traditional methods. The units were quickly assembled onsite, minimizing construction time and disruption. The buildings are installed on helical piers, a foundation solution that requires less excavation and can be reused or relocated if necessary, adding long-term value. The use of durable, low-maintenance materials, such as steel framing and energy-efficient insulation, reduces upkeep costs over time. Collaborating with a trusted modular manufacturer and local contractors ensured quality control and streamlined installation, further reducing costs. Energy-efficient systems, like LED lighting and PTAC/HVAC, contribute to ongoing operational savings. The modular design allows for future relocation, ensuring adaptability for changing needs. These strategies combine to deliver a sustainable, cost-effective solution for the dormitory’s long-term use.
See More Awards of Distinction Winners
To view all our current honorees, visit our main Awards page.




