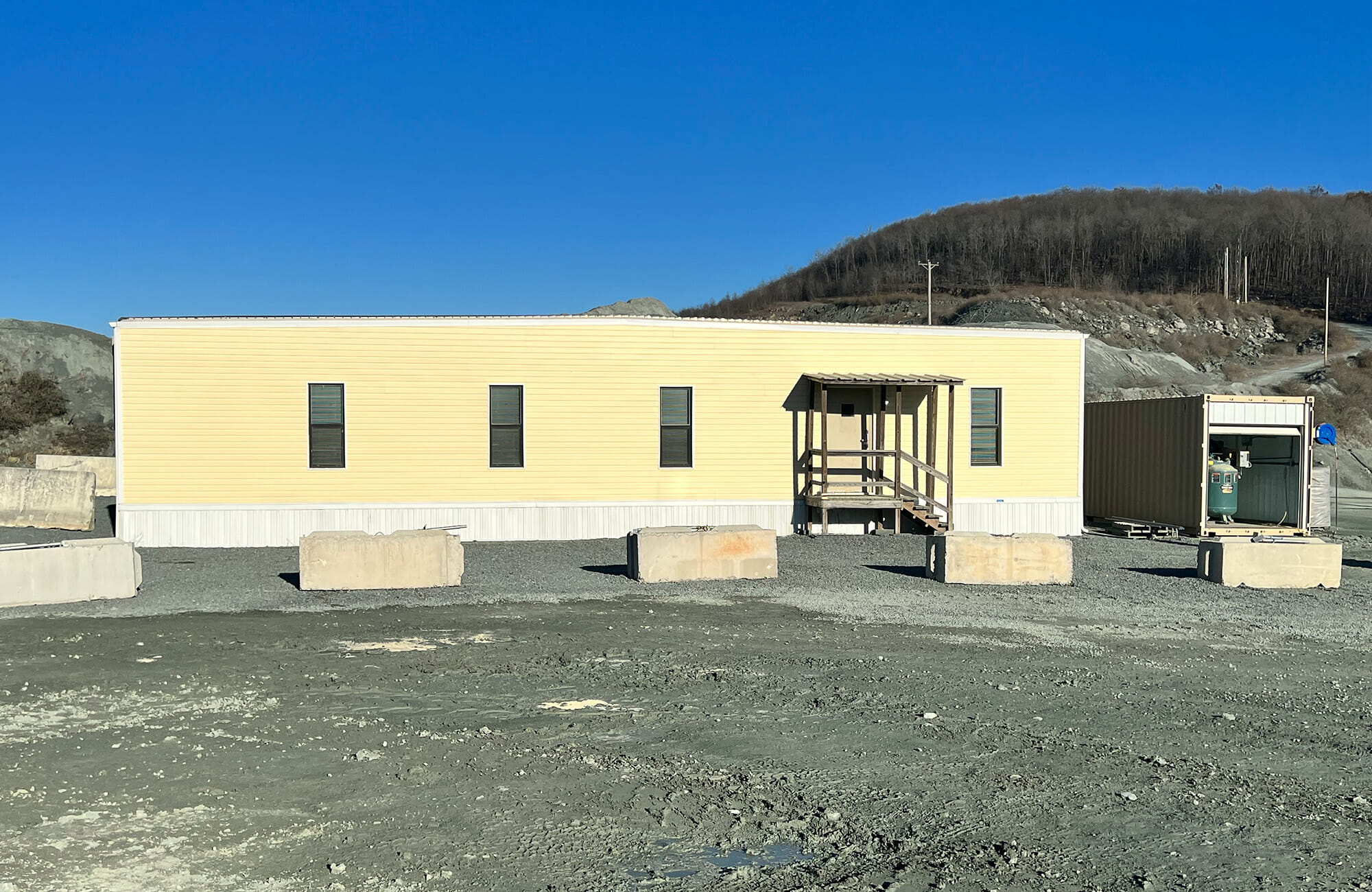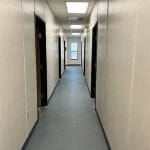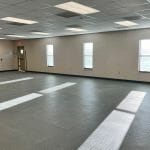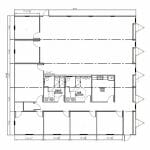Specialty Granules Field Office
Company: Modular Genuis Inc
Location: Blue Ride, Pennsylvania, United States
Gross Size of Project: 2688 Square Feet
Days to Complete: 212
Award Criteria
Architectural Excellence
The 3,600 sq. ft. building has 6 offices, a conference room, a kitchen, and men’s and women’s multi-stall restrooms. The building comprises of 5 sections, measuring 12 x 60 per section. Horizontal lap vinyl siding with steel exterior doors. Interior finishes include vinyl covered gypsum walls, acoustic ceiling, and commercial grade vinyl coin flooring. Restrooms and kitchen have Armstrong vinyl clad tile. The space was designed to have a large open area with the offices at the opposite end of the building to reduce noise from the open area.
Technical Innovation & Sustainability
Due to the building being a used modular building built in 2011, the exterior required R value greater than what was in the building to meet client’s local energy code. Owens-Corning-FOAMULAR-250-2-in-x-48-in-x-8-ft-R-10-Scored-Squared-Edge-Insulation-Sheathing with Seam Tape over Hardie Plank wood siding. This drastically reduced waste to the landfill by not removing the Hardie siding. This building sits on top of a mountain for a granules manufacturing facility, and dirt and small rocks are constantly being brought into the building. Coin grey commercial grade vinyl flooring was installed in the offices, conference room, and large open room.
Cost Effectiveness
Owens-Corning-FOAMULAR-250-2-in-x-48-in-x-8-ft-R-10-Scored-Squared-Edge-Insulation-Sheathing with Seam Tape over Hardie Plank wood siding eliminated the need to dispose of the existing wood siding in a landfill.
See More Awards of Distinction Winners
To view all our current honorees, visit our main Awards page.




