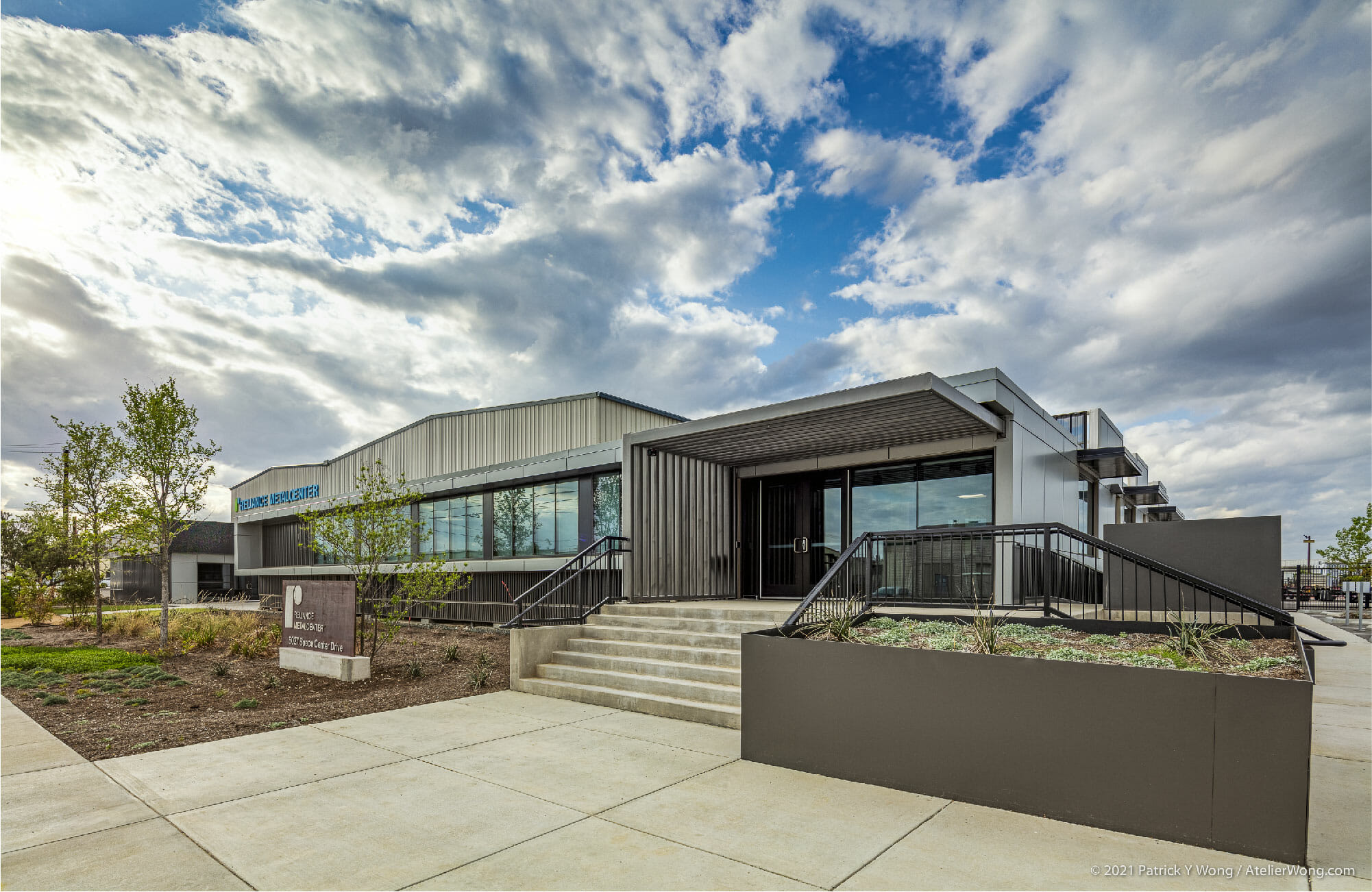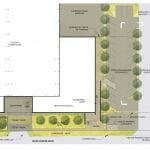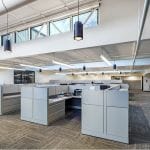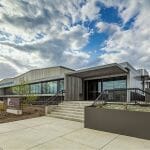Reliance Metalcenter
Main Category: Modular Building Design
Company: Forge Craft Architecture and Design
Location: San Antonio, TX
Gross Size of Project: 8400 Square Feet
Days to complete: 518
Award Criteria
Architectural Excellence
Reliance Metalcenter employs the innovative and patented Vector Bloc system which is a tube-steel frame with cold-formed steel infill stud framing. The system allows for the construction of a six-sided box from interior finishes out to sheathing with weather-resistant barrier on which exterior cladding was installed in the field (in this case, a composite aluminum panel system on clips). Since the modular frames were comprised of stout tube steel, we were able to take advantage of the strength and spanning capabilities inherent in this system by breaking the dimensional barriers of conventional volumetric modular design. By stringing the modules adjacent to each other and “knocking out” internal walls, we achieved substantial open spans in the primary office space. By stacking clerestory modules on top of open span modules we doubled the interior volume where the clerestories occurred, forming double-height spaces which conveyed light and air into the primary open space. A courtyard lo
Technical Innovation & Sustainability
The modular design and construction methods employed with the Vector Bloc system are novel and innovative. It is a robust system which was used in this case to certify an entire modular factory. By concentrating and conducting 75% of the construction inside the conditioned, controlled environment of the modular factory, QA/QC, level of craft and attention to detail was very high. This process also allowed for concurrent constructions to take place which compressed the overall project delivery schedule. Most importantly from a sustainable standpoint, the construction and labor “footprint” on-site was quite small given that most of the work took place off-site. The robustness of the Vector Bloc system also allowed for novel use of the modules themselves, allowing for large interior open spans, clerestory spaces and the ability to set the entire building 3 feet off the ground which had many advantages. The omission of modules in one particular area also allowed for a public courtyard for
Cost Effectiveness
The real savings in this project was delivery time. The individual modules were constructed in the factory concurrent with site prep, site utilities installation and concrete foundation and flatwork. Once the modules arrived on-site, it took only about 3-4 weeks to set and stich (27) modules. Cladding and roofing finish-out took another 6 months. Had the same project been designed and constructed under conventional site-built methods, we would have anticipated a 14-16 month construction schedule as opposed to the 9-10 month construction schedule with the modular delivery. Additional inspections for the site-built portions of the project, supply chain breakdowns, long lead times for certain products, FF&E procured during the height of the pandemic and miscellaneous site constructions, especially miscellaneous steel specialty construction, added another 10-12 months to the finish-out and punchlist of the building. The building was fully occupied by mid-November 2021.
See More Awards of Distinction Winners
To view all our current honorees, visit our main Awards page.





