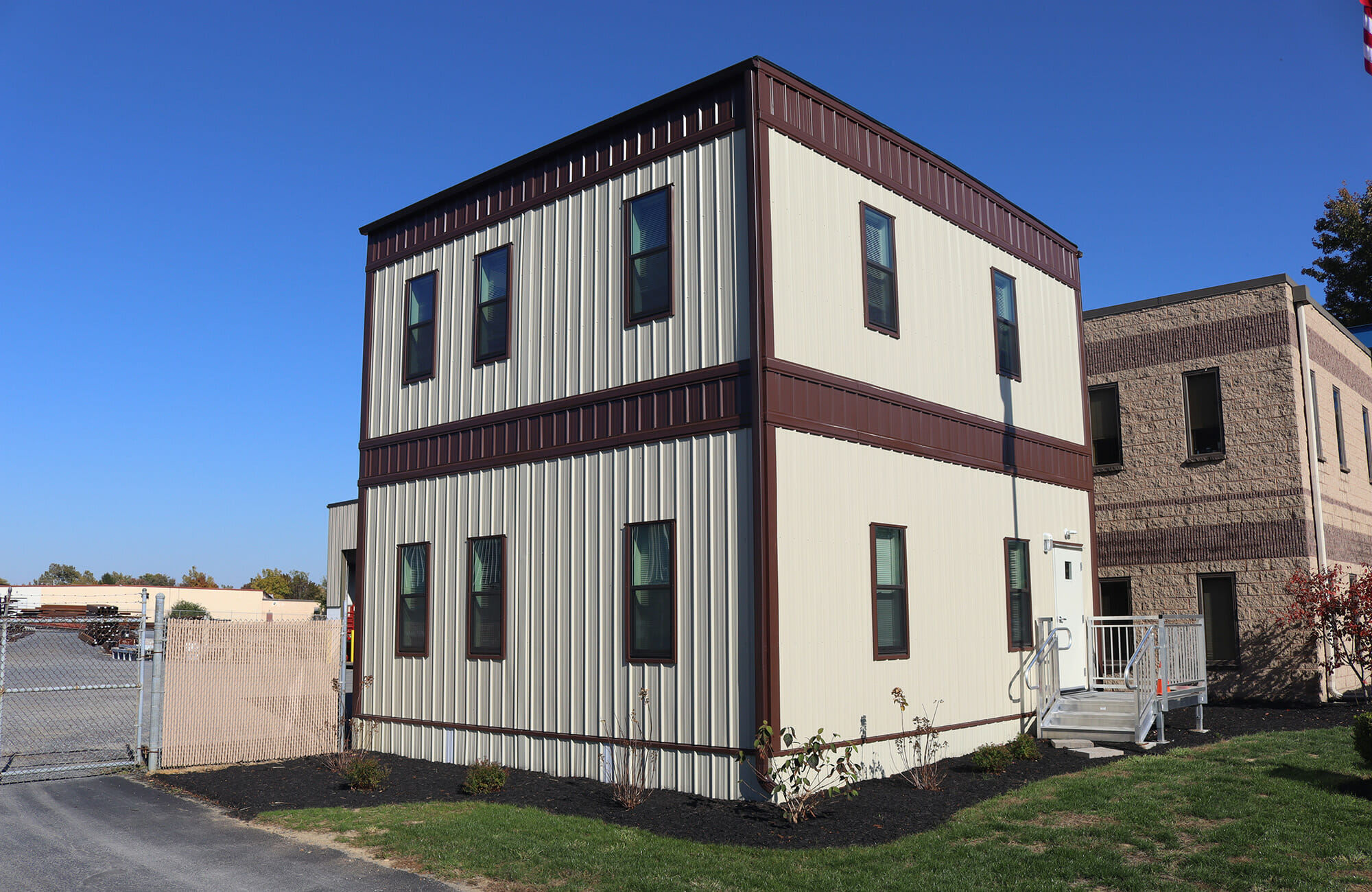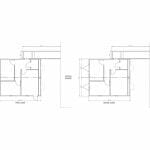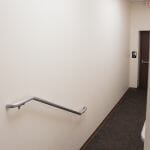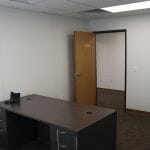Industrial Steel Fabricators Modular Office
Company: Modular Genius, Inc. & Titan Modular Systems, Inc.
Location: Ephrata, Pennsylvania, United States
Gross Size of Project: 1248 Square Feet
Days to Complete: 137
Award Criteria
Architectural Excellence
The 3,600 sq. ft. building has 6 offices, a conference room, a kitchen, and men’s and women’s multi-stall restrooms. The building comprises of 5 sections, measuring 12 x 60 per section. Horizontal lap vinyl siding with steel exterior doors. Interior finishes include vinyl covered gypsum walls, acoustic ceiling, and commercial grade vinyl coin flooring. Restrooms and kitchen have Armstrong vinyl clad tile. The space was designed to have a large open area with the offices at the opposite end of the building to reduce noise from the open area.
Technical Innovation & Sustainability
The congested space and harsh physical environment of this industrial facility required technical innovation to construct the building off site thus modular construction made sense and was selected. Four modular sections were constructed to house the two-story building. A connecting link was needed between the new modular building and existing building. Commercial carpet was selected as a high-quality flooring product made from 100% natural ingredients without any harmful VOCs or other toxic chemicals. Low E window glazing as well as siding and roofing colors insured reflective features of the building to reduce energy expenditures.
Cost Effectiveness
The modular sections were set in one day by our installation team. A large crane was used to hoist the modules from the front of the site to the final foundation pad on the property. Prefabricated aluminum stairs were installed on the first floor. The connecting corridor was fabricated on site with shipped loose materials from the manufacturer shipped inside the modules. Meeting all state and local guidelines for accessibility, along with working on an extremely safety concisions site, required accurate design of the connecting corridor and attention to scheduled coordination of activities. This ever changing and growing industrial facility needed the flexibility and relocatability of modular in case they had to relocate the building one day to another part of the facility.
See More Awards of Distinction Winners
To view all our current honorees, visit our main Awards page.




