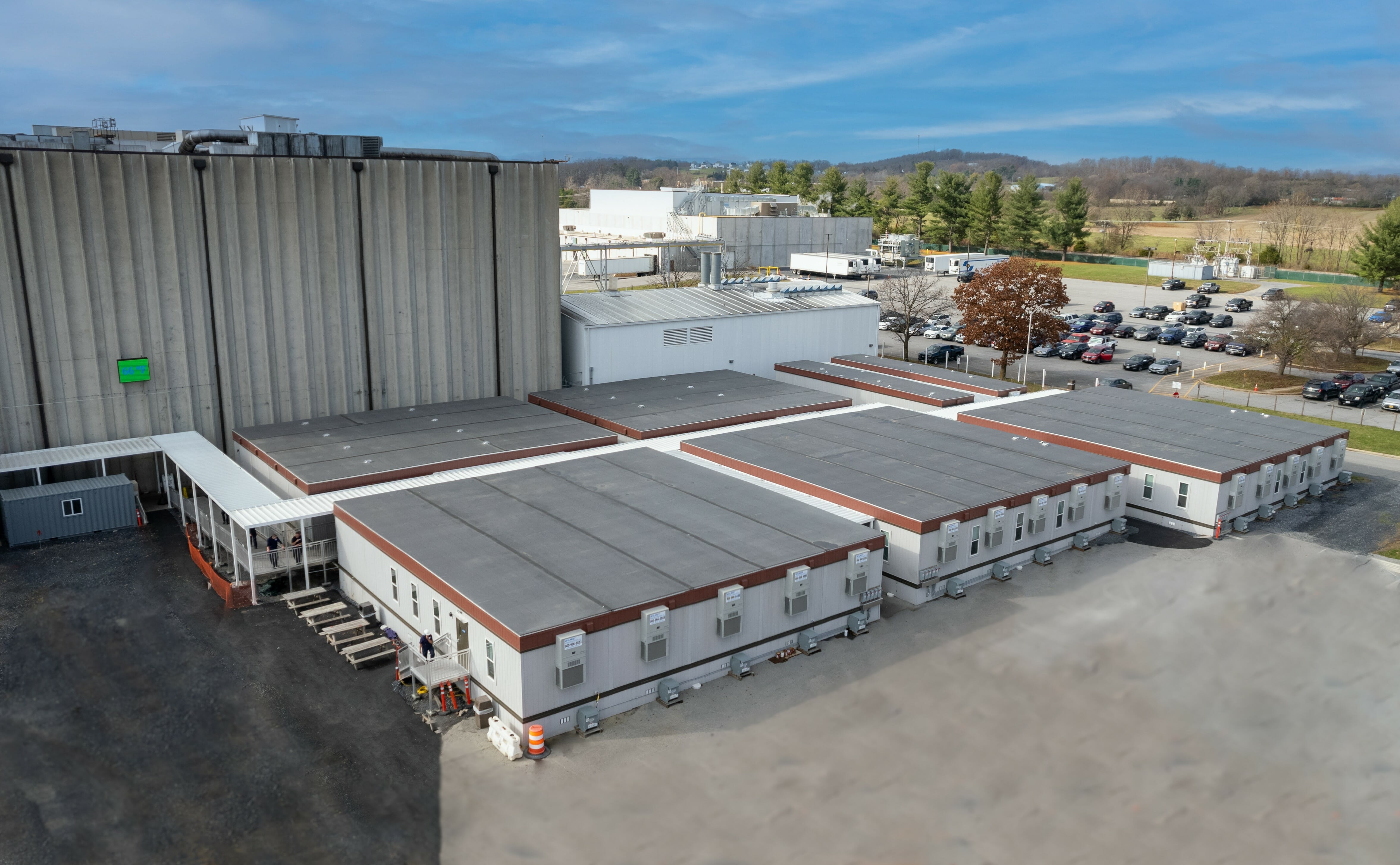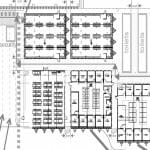Hershey Swingspace
Company: Wilmot Modular Structures, Inc.
Location: Stuarts Draft, Virginia, United States
Gross Size of Project: 18544 Square Feet
Days to Complete: 128
Award Criteria
Architectural Excellence
This is a campus designed for swing space during a major renovation. The relocatable buildings were painted in the company’s colors and meant to complement surrounding buildings. Aluminum decks, ramps and canopies tie it all together to allow access between buildings without the threat of bad weather. It is designed to house 800 employees who will be using it for offices, cafeteria, locker rooms, showers and restrooms, a guard house and even the contractor’s jobsite trailer.
Technical Innovation & Sustainability
The project was a complete turnkey that provided multiple space solutions to allow for minimal disruption of the customer’s operations. A fully engineered canopy and platform system tied all buildings together and provided covered access to all buildings on the campus. The main problem was that renovations were going to displace 800 employees who were in positions unable to work remotely. Modular building swing space was the best option. But it had to accommodate a variety of spaces from kitchen/cafeteria to offices, locker rooms, fitness facility, restrooms, locker rooms, and security buildings. A separate trailer was added to house the construction personnel.
Cost Effectiveness
The job site is in a remote location. It is 2 hours away from any facilities that could be used to house the 800 employees. By using relocatable buildings on their property, the customer was able to keep employees in the area and minimize the cost of renting offsite office space and eliminate the coverage of travel and hotel expenses that would have been incurred.
See More Awards of Distinction Winners
To view all our current honorees, visit our main Awards page.




