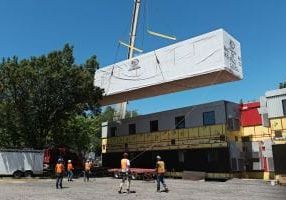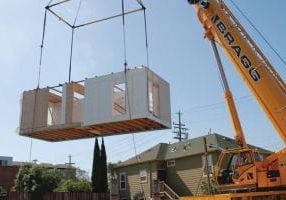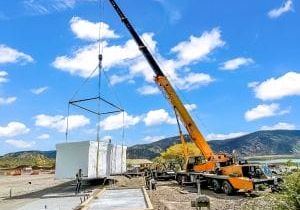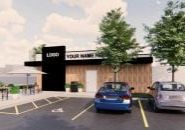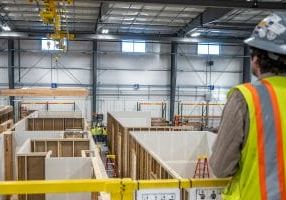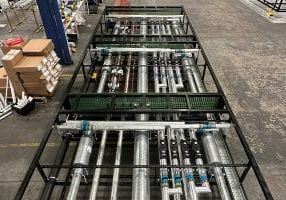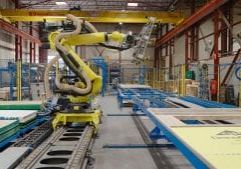Maximizing Modular Fabrication

About the Author: Nick Gomez of Lowney Architecture has more than 15 years of experience working on multi-family housing and modular projects for nonprofit and for-profit clients. As the Oakland, Calif.-based firm’s Multi-family Studio Director, Nick has managed award-winning projects from design development through construction administration.
An increasing number of projects across different markets use modular construction. The modular building approach allows projects to capture the efficiencies gained by integrating design, manufacturing, and construction technologies without compromising aesthetic intent. When working toward a successful modular project, it is ideal to have experienced architecture, engineering, and contractor team members.
Projects using off-site modular construction must comply with the same building codes as conventional on-site construction. However, many states require separate permitting for the off-site factory and the on-site work. This process involves coordination between the architecture, engineering team, and factory.
Respect The Timelines And Deliverables
Modular buildings are similar to traditional on-site buildings in appearance and performance. One significant advantage of modular buildings is the shortened timeline, which delivers cost savings. This is because the modular pieces are constructed in a climate-controlled factory, which removes the possibility of weather-related delays.
This protected working environment increases efficiency allowing the structure to be built faster and cost less. Also, having a separate workspace from the building site allows for concurrent building. While the site foundation or podium is being constructed, the building components are simultaneously built at the off-site factory.
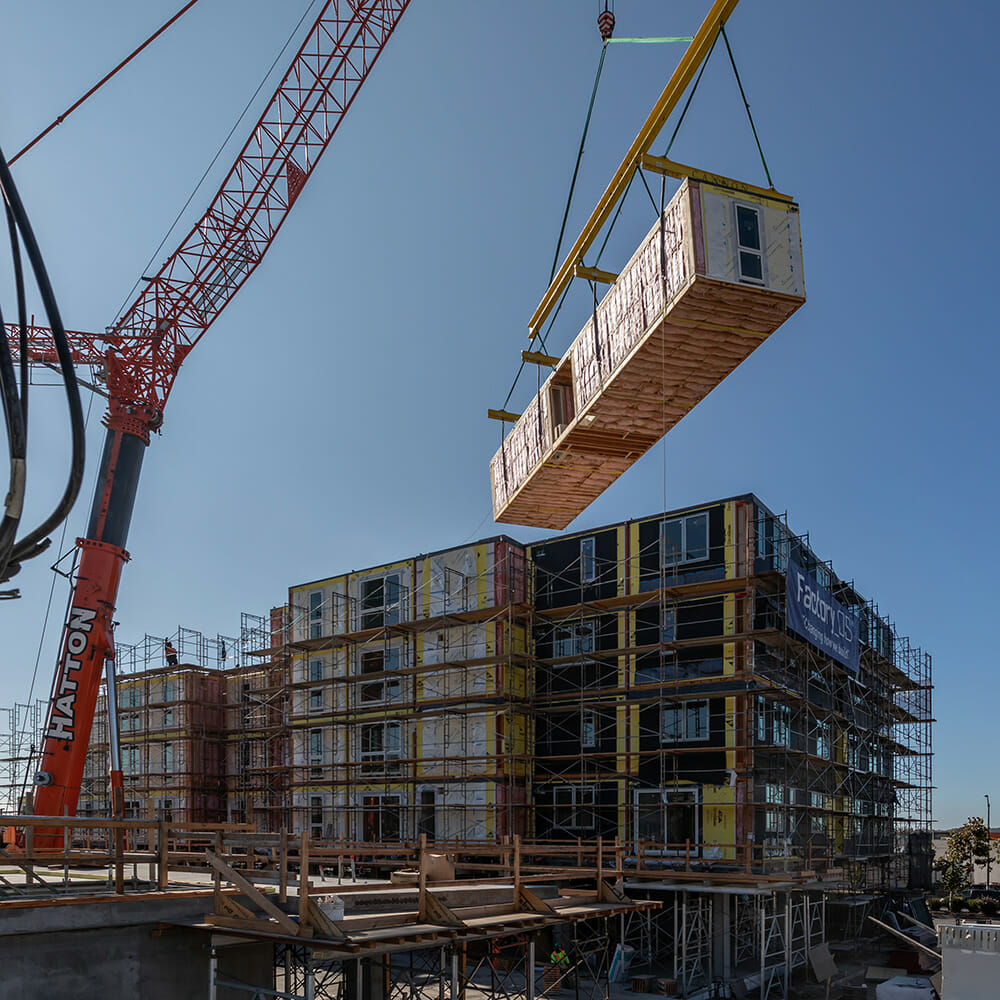
It is essential to establish a design freeze using a modular construction approach because of the factory production schedule and process. Design changes late in the process can be costly and require permit drawings modification and impact factory shop drawings. Unlike traditional construction processes, up-front decision-making and design freezes are critical for the modular construction processes, leaving little time in the schedule for alterations.
The modular prototype phase allows the owner, architect, and factory to set the basis of the design for production. This happens ahead of full production and enables the team to review, approve the design, and make small minor modifications to finish details and materials before the start of procurement and full production. With the fast pace of factory production, the design team is not often capable of reviewing every module. It relies on the contractor or third-party reviewer to inspect, so having the approved prototype is critical as a basis to review mods while in production.
Parameters
When designing a modular building, architects should address not just the design of a structure and its constitutive components; they should also be intentional about the process by which these are fabricated, transported, and connected. The design of individual modules may be affected by the manufacturing standards and assembly process of a particular facility. At the same time, the parameters of the design will dictate the ideal execution of those processes. For example, designers must look at the size of individual unit types and modules and how those sizes can be optimized across multiple unit and module types to increase production efficiencies.
When designing for modular construction, the project team should shift perspective to the building as a connected component system. This can help open more modularization possibilities, leading to a more iterative and less linear design process. The modularity concept should ideally be embedded in and inform all phases of a project, not just the construction phase and lead to a more collaborative design and delivery method.
Warranty And Liability
When implementing modular construction, project teams will consider some unique issues related to financing and liability. For example, factories want a warranty to start when production is complete and not building assembly. It always becomes a negotiating point with the contractor and owner.
Most vertical construction takes place off-site, which shifts the typical construction project balance based on the expected percentage of labor versus material. Modular construction also involves particular risks that need to be considered and insured against.
Understanding The Timeline For Deliverables
As outlined, modular construction is a primary benefit because it allows for building components to be constructed simultaneously that site work is being completed. Once the fabrication of the modules and site operations begin, the contractor should maintain regular communication with the modular manufacturer to ensure the schedule is maintained. According to the schedule, this early communication will ensure that the parallel processes are closely coordinated and proceed in step with each other.
Suppose the team respects the early decision making and design freezes set by the factory schedule. In that case, all of these factors are understood and met, depending on the project’s complexity. In that case, the team should see a construction schedule reduction of 20-40 percent.
More from Modular Advantage
A Huge Win for the Modular Construction Industry in Massachusetts
In early February, 2024, the Massachusetts Board of Building Regulations and Standards (BBRS) released its proposed 10th Edition building codes. This draft included several amendments targeting modular construction that would have created an extremely difficult environment for the entire modular industry and could have eliminated the industry entirely in the state.
FEMA Announces Hawaii Housing Plan Using Modular Construction
Utah becomes the second state in the country, following Virginia, to fully adopt ICC/MBI standards 1200 and 1205. MBI will continue to work with leadership in Utah to implement the new program.
Supply and Demand: Solving Canada’s Housing Crisis One Relocatable Housing Unit at a Time
Not only do Moda Modular’s repurposed employee housing solutions cut the emissions related to construction down to nearly zero, but they also keep building materials that are often not biodegradable from slowly decaying in storage facilities.
It’s the classic environmental mantra of reduce, reuse, and recycle, scaled up and applied to building after building.
ICC/MBI Standards 1200 & 1205 Provide Foundation for Utah’s First-Ever State Modular Program
Utah becomes the second state in the country, following Virginia, to fully adopt ICC/MBI standards 1200 and 1205. MBI will continue to work with leadership in Utah to implement the new program.
Repetition, Communication, and Coordination: A QSR Case Study
This modular QSR project seemed like any another modular building on the surface. Inside, it was anything but. The rhythm, the desire to iterate and repeat, and the constant communication between all parties made it stand out.
Modular Architecture: Thinking Outside of the Box with Sara.Ann Logan
At a time when modular buildings were still seen as less than by many in the architecture and construction world, Sara.Ann Logan took the plunge and partnered to launch a design-build firm that designed, built, and constructed modular high-end single-family homes. But even though she could see the value of this kind of construction, it wasn’t universally accepted.
Colorado Developer ‘Attacks’ Attainable Housing Crisis
City, county, and state government bodies are reaching out to Fading West Development, a modular manufacturer and developer in Buena Vista, CO, to learn more about how they are using modular construction to solve the affordable housing crisis in Colorado. Governments are eager to learn how they’ve made modular development successful and profitable while meeting the growing need for affordable housing.
CES Group’s Stuart Cameron Will Convince You the Moon Is Achievable with Modularized MEP
While most people think of construction as a gradually layered process, MEP assemblies—such as the modular ones—tend to provide all-in-one installs, like a car factory. A modular MEP product helps developers, architects, and fellow modular manufacturers reach their goals through early integration and planning. MEP assemblies address all the unseen things like electrical, heating, and plumbing when looking at a finalized building. The very nature of MEP assemblies are crucial to any initial prospectus.
Automation: The Future for Offsite Modular Construction
Offsite modular construction lags far behind other industries in embracing and adopting automation. Some people believe it will decrease jobs. Others feel they’ve done okay without it, so why change? In reality, conventional construction methods simply cannot keep up. Cooper Lane of Brave Control Solutions points to the labor shortage and the housing crisis that’s rampant in Canada, the U.S., and globally.
Seizing the Modular Construction Opportunity
The CSA Public Policy Centre’s new report, Seizing the Modular Construction Opportunity, highlights how innovative modular methods can help to bring various building forms—from single unit housing to complex high-rises—online more quickly. Owing to efficient manufacturing practices and controlled factory environments, modular can achieve completion rates that are 25% to 50% faster than conventional construction approaches.

