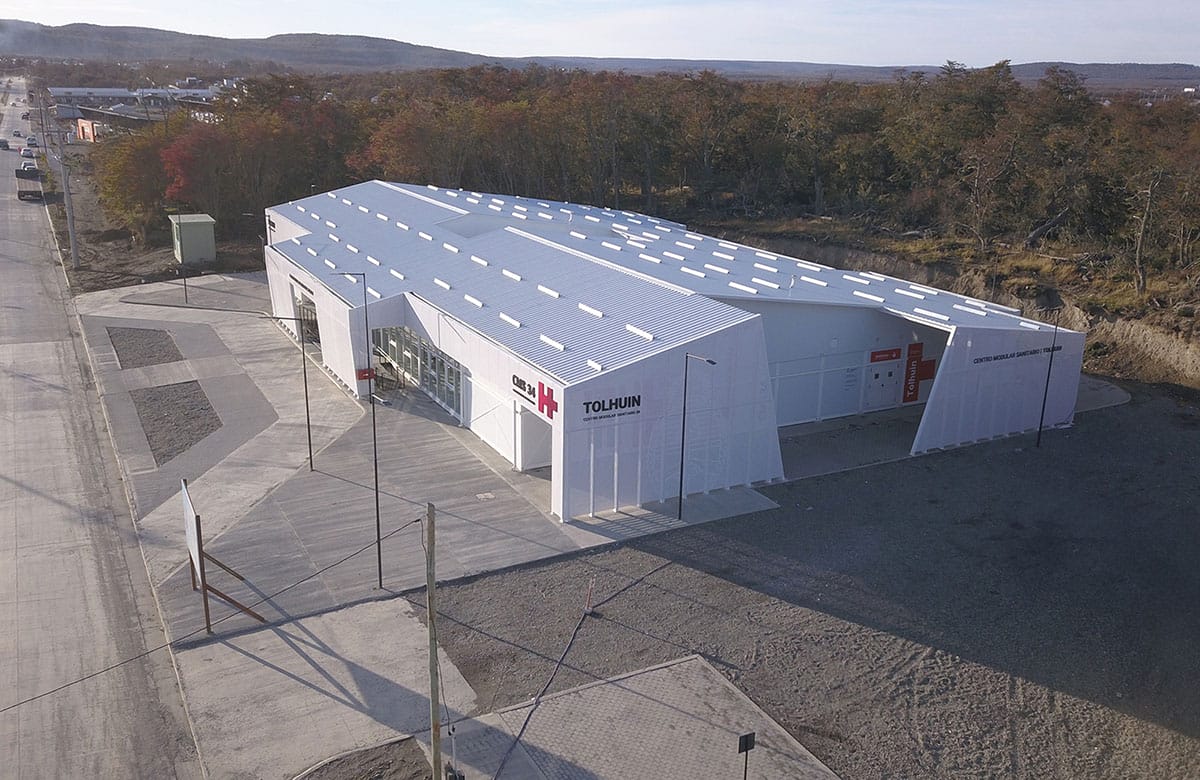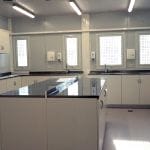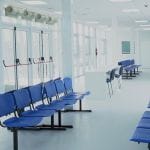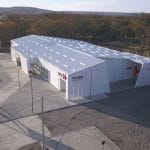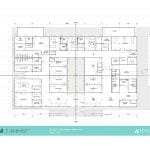Tolhuin Modular Health Center
Company: Ecosan S.A.
Location: Tolhuin, Tierra del Fuego Province, Argentina
Gross Size of Project: 11,840 Square Feet
Days to Complete: 93
Award Criteria
Architectural Excellence
This health center is the Southernmost Modular Hospital in America. It is located in Tolhuin, Tierra del Fuego. This town experiences temperatures below 0°C, frequently dropping to -15°C. It also faces strong winds reaching up to 50 km/h and snowfalls. The Modular Health Center has brought efficiency, innovation, and progress in healthcare. The structure and all the building’s components are designed for extreme weather conditions and seismic requirements. The project encompasses a 11.840 sq ft area, including emergency rooms, on-call and hospitalization rooms, laboratories, consulting rooms, offices, a shock room, X-ray, CT scanner, among others. The project was executed with prefabricated three-dimensional modules of 19.7 ft x 8.2 ft. The modules’ structure was made with galvanized steel profiles and tubes. The facade features micro-perforated metalic sheet cladding. Exterior walls: 80mm metallic thermopanels. Floors: high-traffic vinyl flooring. Aluminum joinery with thermal break.
Technical Innovation & Sustainability
Prepainted galvanized 80mm PIR metallic thermopanels, known for their excellent thermal insulation, were used for both walls and roofs. The floors were insulated with mineral wool. The placement of windows (facing north) was prioritized to maximize natural thermal gain. All rooms have windows near workstations, and the walls and ceilings are white, reducing the need for artificial lighting to a minimum. Materials, floors, air conditioning units, and fixturing were selected based on their environmental compliance certification. The physical waterproof insulation, galvanized structure, high-performance aluminum joinery, high traffic and quality vinyl floors, top-range air conditioning units, among others, ensure low maintenance and long durability, which guarantees sustainability as it minimizes the consumption of materials for maintenance purposes. A fast and intensive assembly scheduled plan was implemented to take advantage of the few periods of fair weather across the area.
Cost Effectiveness
Exterior and Interior Enclosure System. The use of the ECOSAN system with Thermopanels placed in metal guides rail, simplifies the construction of both interior and exterior partitions, reducing assembly time and costs. Maintenance: Panel Replacement: Repairs can be easily carried out by maintenance staff without special training. Reduction in Maintenance Tasks: The project was comprehensively designed with the goal of minimizing maintenance and ensuring a long lifespan. Physical waterproofing solutions: This reduces maintenance tasks and costs. Physical Waterproofing Solutions: These minimize maintenance tasks and costs. Hot-Dip Galvanized Structures: Eliminate the need for repainting tasks. High-Traffic and quality Premium Vinyl Floors: Reduce replacement costs. High-Performance Anodized Aluminum Joinery: Requires no repainting. Double Glazed Windows (DVH): Reduce heating and cooling costs. High Efficiency Air Conditioning Units: Minimize electricity consumption.
See More Awards of Distinction Winners
To view all our current honorees, visit our main Awards page.

