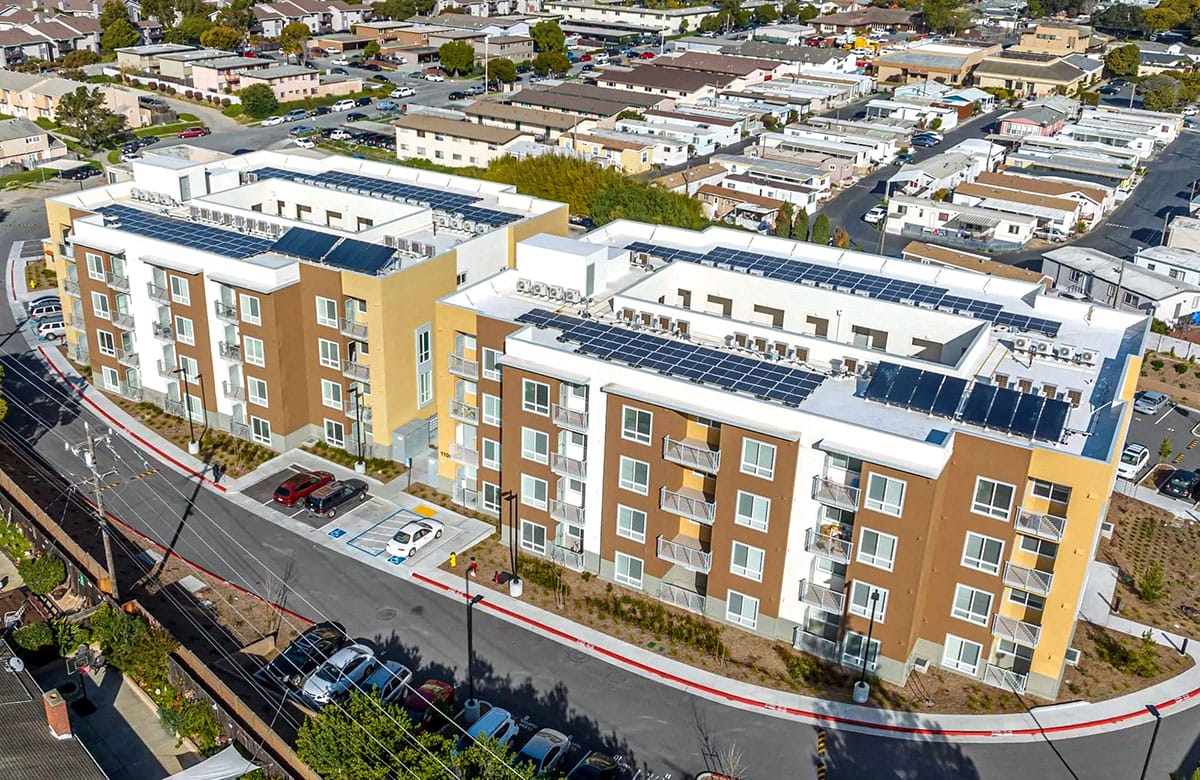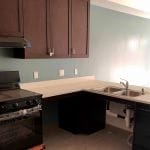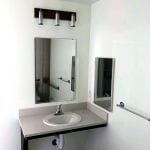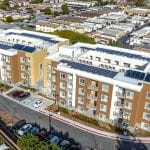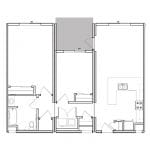Parkside Manor
Company: Guerdon, LLC.
Affiliates: ProSet, Inc.
Location: Salinas, CA, USA
Gross Size of Project: 85,734 Square Feet
Days to Complete: 586
Award Criteria
Architectural Excellence
Using innovative design and efficient layout, the project includes two 4-story Type V prefabricated modular buildings, totaling 104 modules, making up 80 living units and community space. These buildings replace existing units, emphasizing speed in construction to facilitate the relocation of current occupants. Each building is intelligently crafted with a layout focused on maximizing space and functionality, offering one and two bedroom apartments. Design prioritizes accessibility and amenities, featuring a 3,000 square foot resident center with activity rooms, a communal kitchen, computer lab, and staff offices. The exterior integrates seamlessly with surroundings, contributing to the urban landscape while prioritizing energy
efficiency and cost-effectiveness. The project’s planning rationale emphasizes efficient use of resources, meeting accessibility standards with 20% of units designated for accessibility and addressing the city’s urgent need for affordable housing.
Technical Innovation & Sustainability
Parkside Manor demonstrates technical innovation through its offsite construction approach and sustainability initiatives. The project utilizes prefabricated modular buildings, showcasing an innovative method to replace existing structures swiftly while minimizing disruption for occupants. This approach enables faster construction timelines, allowing for a significant increase in housing units. The design incorporates energy-efficient features, ensuring the buildings meet sustainability standards and cost-effective management. Additionally, the innovative use of construction materials and methods aligns with green building principles, contributing to a reduced environmental footprint. The project’s focus on energy efficiency, use of eco-friendly materials, and efficient resource utilization showcase a commitment to sustainable construction practices.
Cost Effectiveness
Cost-effectiveness is evident through strategic partnerships, efficient construction methods, and funding approaches. Collaboration with multiple stakeholders and the HDC on behalf of the Housing Authority of Monterey County highlights effective teamwork. Leverages funding from various sources, including state and federal grants, city investments, and partnerships with nonprofit developers. The ability to pay development impact fees over an extended period of 55 years showcases a creative funding model to facilitate affordable housing projects. Furthermore, the efficient relocation of current residents and minimization of displacement during the development process demonstrate a cost-effective approach focused on maximizing resources and meeting the urgent housing needs of Salinas’ senior population.
See More Awards of Distinction Winners
To view all our current honorees, visit our main Awards page.

