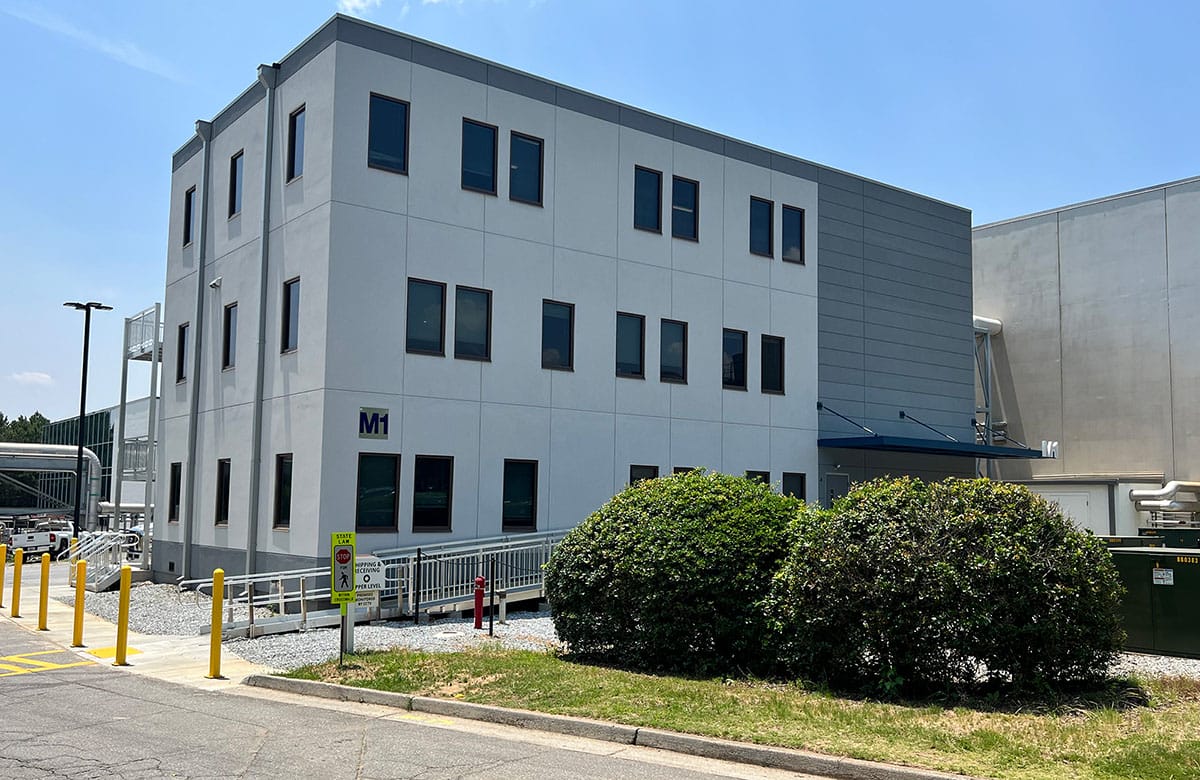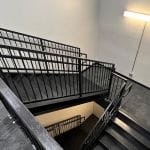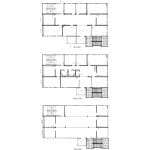Alcon Three Story Office with Elevator
Company: Modular Genius, Inc.
Affiliates: Whitley Manufacturing Co., Inc
Location: Johns Creek, GA, USA
Gross Size of Project: 7,560 Square Feet
Days to Complete: 226
Award Criteria
Architectural Excellence
Site disruption was the primary reason the customer chose modular construction. The location of the three-story modular was next to their shipping bays which are in constant use. This determined the footprint of the building to ensure proper access
was always available to the shipping docks. Nine sections (12’x70’) would provide the maximum office square footage. The exterior appearance needed to align with the customer’s existing buildings as well as be approved by local permitting authority for Johns Creek, Georgia. Modular Genius provided an EIFS exterior with a grid styled panel, and a vertical-board look to provide a fresh clean aesthetic, meeting the customer’s color scheme. Planning was crucial with the site work and building crane installation. Modular Genius arranged to have the crane and installation crew set up Friday afternoon and complete the installation on Sunday. The weekend was the only time Modular Genius would have decent access to the site and position the crane.
Technical Innovation & Sustainability
The building required an elevator, and internal and exterior stair towers. Modular Genius used a modular elevator design to minimize the site disruption. The elevator was installed in one afternoon. Due to the customer’s multiple underground utilities,
Modular Genius designed a unique foundation that would bridge obstructions. Modular Genius also installed an external temporary stair tower to ensure safety was a top priority for the trades accessing the inside of the building. The subs wanted to use a scissor lift, which is common, but due to the height of the building, felt it would be safer to have a complete OSHA stair tower until the EIFS was troweled and painted, then the permanent external stair tower could be installed. Modular Genius designed a parapet roof system with commercial box downspouts, connected to the customer’s storm water management system.
Cost Effectiveness
Recycled insulation was installed throughout the building and low energy LED lighting was spec’d. The interior had commercial grade high traffic carpet squares and painted gypsum wall. The internal stair wells has diamond plate risor with carpeted platforms. Modular Genius increased the size of the stair tower foot print to allow the fire suppression risor to be installed in the stairwell due to limited foot print onsite.
See More Awards of Distinction Winners
To view all our current honorees, visit our main Awards page.





